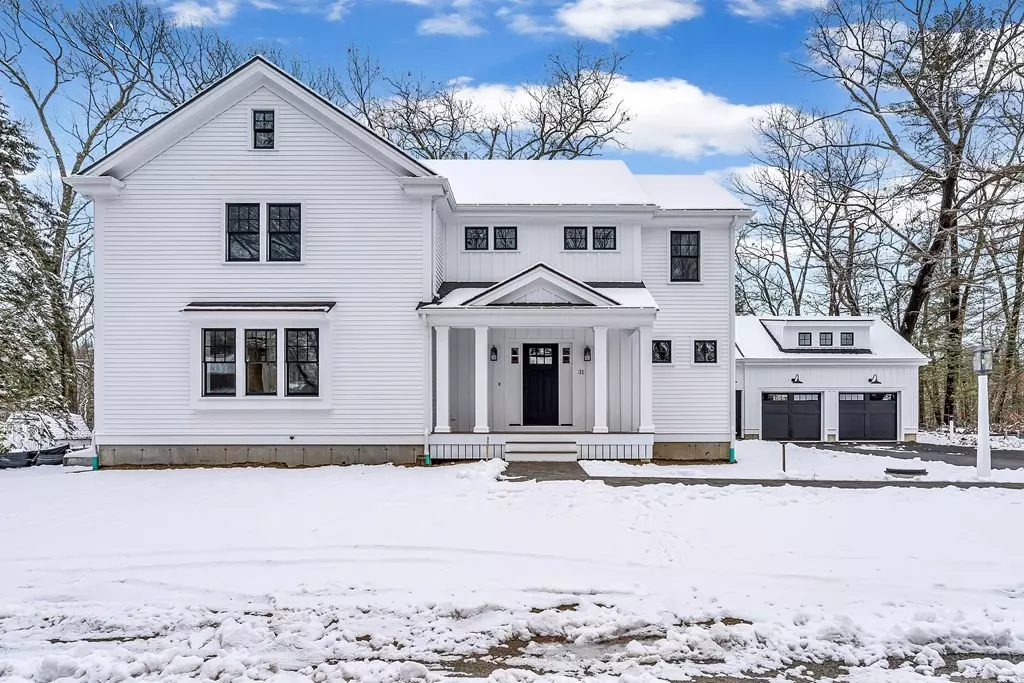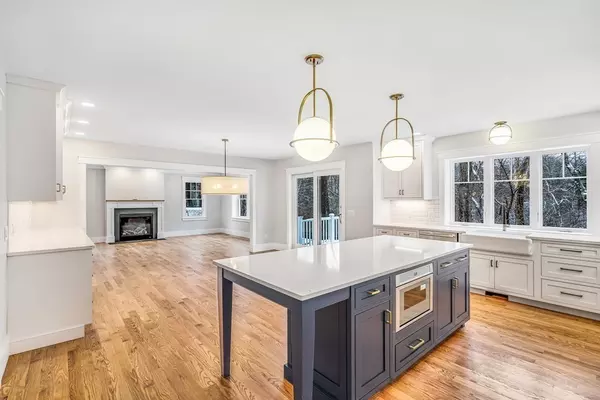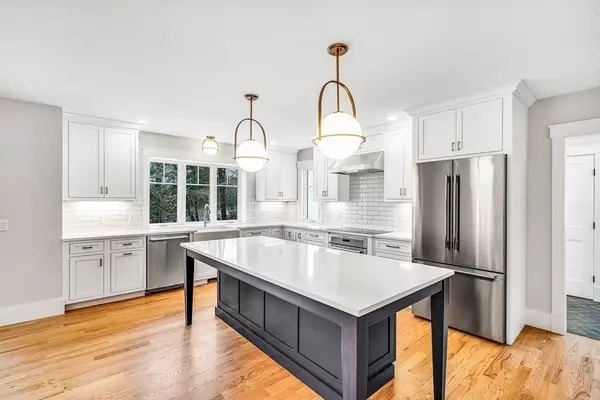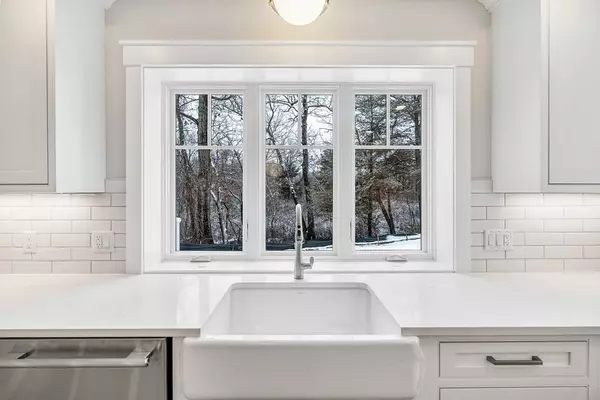$2,050,000
$1,999,000
2.6%For more information regarding the value of a property, please contact us for a free consultation.
31 Sunnyside Ln Concord, MA 01742
4 Beds
4.5 Baths
4,116 SqFt
Key Details
Sold Price $2,050,000
Property Type Single Family Home
Sub Type Single Family Residence
Listing Status Sold
Purchase Type For Sale
Square Footage 4,116 sqft
Price per Sqft $498
MLS Listing ID 73073255
Sold Date 02/01/23
Style Colonial, Farmhouse
Bedrooms 4
Full Baths 4
Half Baths 1
Year Built 2023
Lot Size 0.330 Acres
Acres 0.33
Property Description
STUNNING NEW CONSTRUCTION, WALKING DISTANCE TO WEST CONCORD VILLAGE! Enjoy the serenity of Sunnyside Lane - one of the best kept secrets in West Concord! At the end of this dead-end street awaits a home with ARCHITECTURAL PRIDE. This stylish colonial offers endless amounts of natural light & farmhouse charm, all just steps away from Warner's Pond. The OPEN CONCEPT KITCHEN exemplifies elegance with quartz countertops, ceiling high cabinets, and a wine fridge! The family room offers TERRIFIC VIEWS & a fireplace! Lovely french doors lead you to the formal dining room where you will want to host every family holiday for years to come. Overall the first floor offers an ABUNDANT SPACE! 2nd floor offers a spacious primary suite complete with walk-in closet & beautiful bathroom as well as 2 bedrooms with a family bath & a 3rd bedroom with an ensuite bath!. A partially finished basement, 2 CAR GARAGE WITH 2ND FLOOR OFFICE WITH BATH make this home an absolute sanctuary for all!
Location
State MA
County Middlesex
Zoning C
Direction Lawsbrook Rd to Sunnyside.
Rooms
Family Room Cathedral Ceiling(s), Flooring - Hardwood, Open Floorplan, Recessed Lighting
Basement Full, Partially Finished, Interior Entry, Bulkhead, Radon Remediation System, Concrete
Primary Bedroom Level Second
Dining Room Flooring - Hardwood, French Doors, Wainscoting, Lighting - Pendant
Kitchen Flooring - Hardwood, Countertops - Stone/Granite/Solid, Kitchen Island, Deck - Exterior, Exterior Access, Open Floorplan, Recessed Lighting, Lighting - Pendant
Interior
Interior Features Bathroom - 3/4, Bathroom - Full, Recessed Lighting, Walk-in Storage, Ceiling - Vaulted, Bathroom, Mud Room, Bonus Room
Heating Forced Air, Heat Pump
Cooling Central Air, Heat Pump, Ductless
Flooring Wood, Tile, Carpet, Laminate, Hardwood, Flooring - Stone/Ceramic Tile, Flooring - Hardwood, Flooring - Laminate
Fireplaces Number 1
Fireplaces Type Family Room
Appliance Range, Oven, Dishwasher, Microwave, Refrigerator, Wine Refrigerator, Tankless Water Heater, Utility Connections for Electric Range
Laundry Washer Hookup, Second Floor
Exterior
Exterior Feature Rain Gutters
Garage Spaces 2.0
Community Features Public Transportation, Shopping, Park, Walk/Jog Trails, Conservation Area
Utilities Available for Electric Range, Washer Hookup
View Y/N Yes
View Scenic View(s)
Roof Type Shingle
Total Parking Spaces 4
Garage Yes
Building
Foundation Concrete Perimeter
Sewer Private Sewer
Water Public
Architectural Style Colonial, Farmhouse
Schools
Elementary Schools Thoreau
Middle Schools Cms
High Schools Cchs
Read Less
Want to know what your home might be worth? Contact us for a FREE valuation!

Our team is ready to help you sell your home for the highest possible price ASAP
Bought with The Zur Attias Team • The Attias Group, LLC





