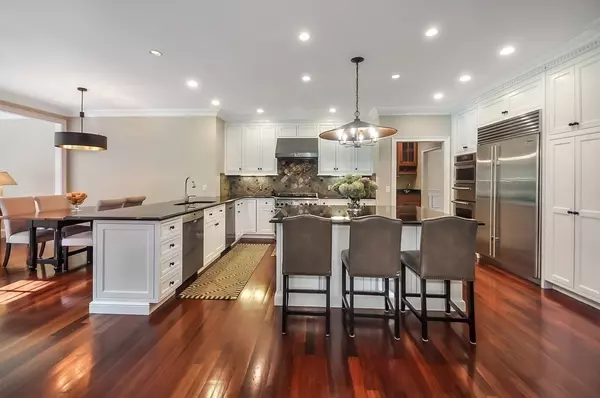$2,050,000
$2,195,000
6.6%For more information regarding the value of a property, please contact us for a free consultation.
550 Old Marlboro Road Concord, MA 01742
5 Beds
4.5 Baths
5,941 SqFt
Key Details
Sold Price $2,050,000
Property Type Single Family Home
Sub Type Single Family Residence
Listing Status Sold
Purchase Type For Sale
Square Footage 5,941 sqft
Price per Sqft $345
MLS Listing ID 73043156
Sold Date 02/08/23
Style Colonial
Bedrooms 5
Full Baths 4
Half Baths 1
HOA Y/N false
Year Built 2006
Annual Tax Amount $25,500
Tax Year 2022
Lot Size 1.160 Acres
Acres 1.16
Property Description
Nicely set back from the street w/ views of fields to the front and a park-like setting in back, this young, five-bedroom home delivers across four finished levels. A well-designed addition off the eat-in kitchen/family room seamlessly expands the heart of the home - large, windowed walls heighten the open & airy feel and allow nature inside. Whether preparing for large Thanksgiving gatherings, casual meals with friends & family, or dining al fresco on the spacious deck, this home effortlessly flows from inside to out. First-floor office tucked away from command central and a 3rd floor that offers the ultimate recreation/flex space, or potential bedroom suite. Prepare to be amazed by the incredible backyard; the ideal spot for cookouts, summer games, and relaxing evenings toasting marshmallows by the fire. Explore all the benefits of this convenient location w/ easy access to West Concord Center, Sanborn School, nearby conservation trails, Bruce Freeman Rail Trail & so much more!
Location
State MA
County Middlesex
Zoning Res
Direction ORNAC to Old Marlboro, or Williams Rd to Old Marlboro
Rooms
Family Room Flooring - Hardwood
Basement Full, Partially Finished, Bulkhead
Primary Bedroom Level Second
Dining Room Flooring - Hardwood
Kitchen Flooring - Hardwood, Dining Area, Kitchen Island, Open Floorplan, Stainless Steel Appliances
Interior
Interior Features Bathroom - Full, Sitting Room, Game Room, Exercise Room, Home Office, Bathroom, Central Vacuum
Heating Oil, Hydro Air
Cooling Central Air
Flooring Wood, Tile, Flooring - Hardwood, Flooring - Wall to Wall Carpet, Flooring - Vinyl
Fireplaces Number 2
Fireplaces Type Family Room, Living Room
Appliance Range, Oven, Dishwasher, Microwave, Refrigerator, Wine Refrigerator, Range Hood, Utility Connections for Gas Range
Laundry Second Floor
Exterior
Exterior Feature Professional Landscaping, Sprinkler System
Garage Spaces 3.0
Community Features Public Transportation, Shopping, Tennis Court(s), Park, Walk/Jog Trails, Golf, Medical Facility, Bike Path, Conservation Area, Highway Access, House of Worship, Private School, Public School, T-Station, Sidewalks
Utilities Available for Gas Range
Roof Type Shingle
Total Parking Spaces 6
Garage Yes
Building
Lot Description Cleared
Foundation Concrete Perimeter
Sewer Private Sewer
Water Public
Architectural Style Colonial
Schools
Elementary Schools Willard
Middle Schools Cms
High Schools Cchs
Others
Senior Community false
Acceptable Financing Contract
Listing Terms Contract
Read Less
Want to know what your home might be worth? Contact us for a FREE valuation!

Our team is ready to help you sell your home for the highest possible price ASAP
Bought with George Ballantyne • Gibson Sotheby's International Realty





