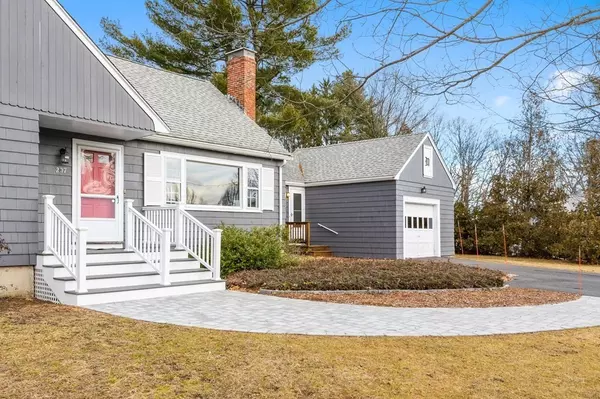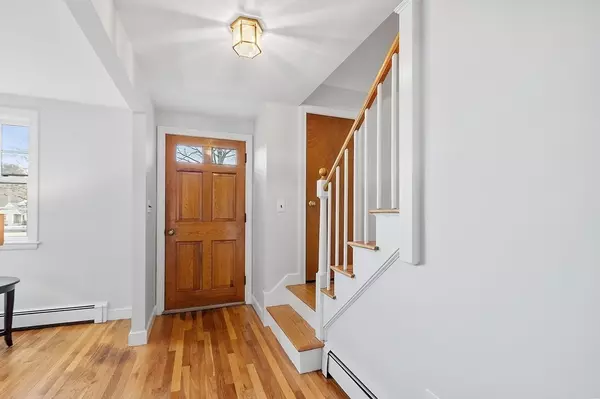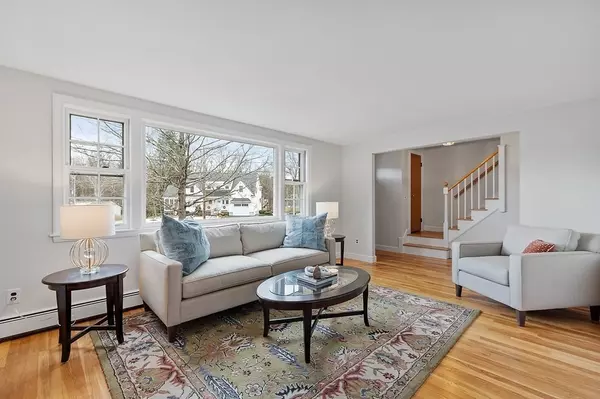$1,000,000
$879,000
13.8%For more information regarding the value of a property, please contact us for a free consultation.
207 Peter Spring Rd Concord, MA 01742
4 Beds
2 Baths
2,157 SqFt
Key Details
Sold Price $1,000,000
Property Type Single Family Home
Sub Type Single Family Residence
Listing Status Sold
Purchase Type For Sale
Square Footage 2,157 sqft
Price per Sqft $463
MLS Listing ID 73070044
Sold Date 02/17/23
Style Cape
Bedrooms 4
Full Baths 2
HOA Y/N false
Year Built 1959
Annual Tax Amount $11,891
Tax Year 2023
Lot Size 0.690 Acres
Acres 0.69
Property Description
Sunny and well-maintained this expanded Cape style home is sited on a corner lot in a fantastic neighborhood steps to Great Meadows with its miles of trails to enjoy year round activities, hiking and snow shoeing. Recently refreshed, this home is warm, welcoming and offers pretty hardwood floors throughout. First floor boasts a family room with large picture window and fireplace. Dining room opens to a lovely sized kitchen on one side and relaxing screened porch on the other. A work-from-home office, bedroom and full bath complete the first level. Upstairs find primary suite plus 2 additional light-filled BRs and a full bath. Finished lower level makes for a perfect recreation room with abundant storage space available. Other features include a young roof, natural gas heating system, attached 1 car garage and a sunny backyard for gardening and hours of play. In a vibrant neighborhood, sought after Alcott School district and just a short drive to Bedford & Historic Concord Centers.
Location
State MA
County Middlesex
Zoning B
Direction Bedford Street to Prescott Road to Peter Spring Rd
Rooms
Family Room Flooring - Hardwood, Window(s) - Picture
Basement Full, Partially Finished, Bulkhead
Primary Bedroom Level Second
Dining Room Closet/Cabinets - Custom Built, Flooring - Hardwood
Kitchen Flooring - Hardwood, Lighting - Overhead
Interior
Interior Features Lighting - Overhead, Closet, Closet/Cabinets - Custom Built, Recessed Lighting, Sun Room, Bonus Room, Home Office, Internet Available - Unknown
Heating Baseboard, Natural Gas
Cooling None
Flooring Tile, Hardwood, Wood Laminate, Flooring - Wood, Flooring - Hardwood
Fireplaces Number 1
Fireplaces Type Family Room
Appliance Range, Dishwasher, Microwave, Refrigerator, Freezer, Washer, Dryer, Range Hood, Gas Water Heater, Tankless Water Heater, Utility Connections for Gas Range, Utility Connections for Electric Dryer
Laundry Electric Dryer Hookup, Washer Hookup, Lighting - Overhead, In Basement
Exterior
Exterior Feature Rain Gutters
Garage Spaces 1.0
Community Features Public Transportation, Shopping, Park, Walk/Jog Trails, Medical Facility, Bike Path, Conservation Area, House of Worship, Public School
Utilities Available for Gas Range, for Electric Dryer, Washer Hookup
Roof Type Shingle
Total Parking Spaces 4
Garage Yes
Building
Lot Description Level
Foundation Concrete Perimeter
Sewer Private Sewer
Water Public
Architectural Style Cape
Schools
Elementary Schools Alcott
Middle Schools Cms
High Schools Cchs
Others
Senior Community false
Read Less
Want to know what your home might be worth? Contact us for a FREE valuation!

Our team is ready to help you sell your home for the highest possible price ASAP
Bought with Anne Spry • Barrett Sotheby's International Realty





