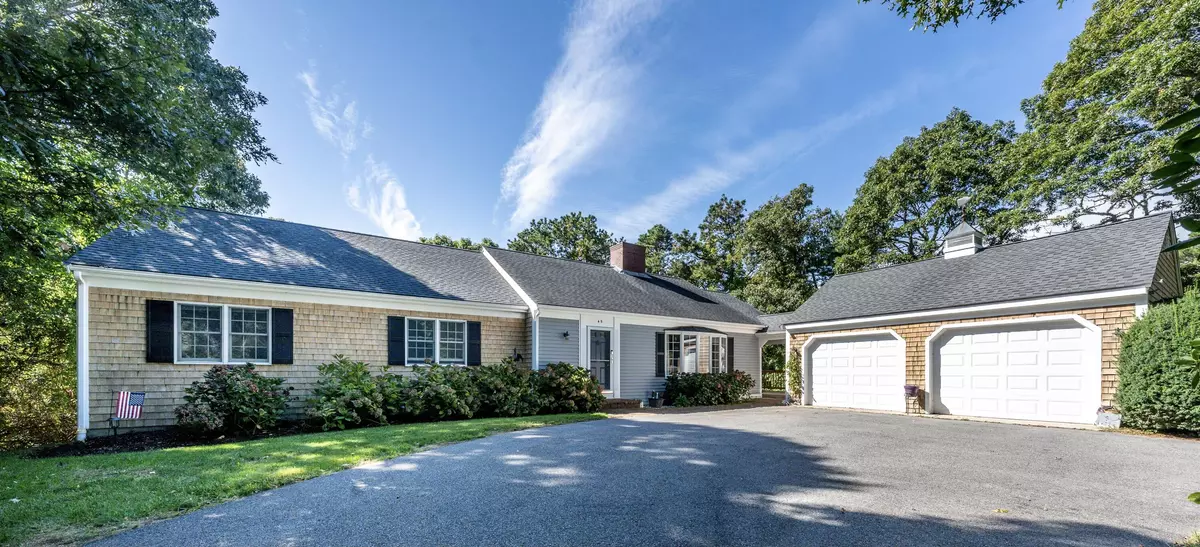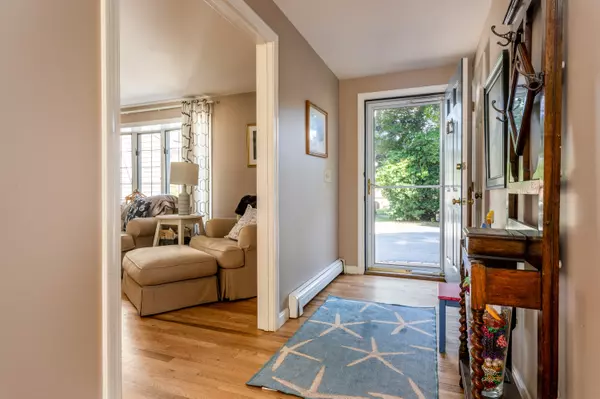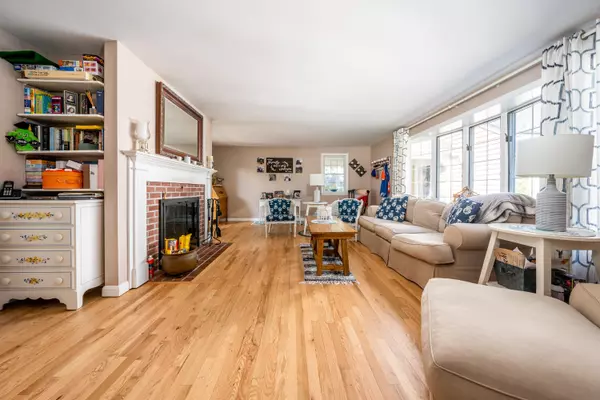$747,000
$759,000
1.6%For more information regarding the value of a property, please contact us for a free consultation.
45 Waterside Drive Centerville, MA 02632
5 Beds
3 Baths
2,797 SqFt
Key Details
Sold Price $747,000
Property Type Single Family Home
Sub Type Single Family Residence
Listing Status Sold
Purchase Type For Sale
Square Footage 2,797 sqft
Price per Sqft $267
MLS Listing ID 22205045
Sold Date 02/16/23
Style Ranch
Bedrooms 5
Full Baths 3
HOA Y/N No
Abv Grd Liv Area 2,797
Originating Board Cape Cod & Islands API
Year Built 1984
Annual Tax Amount $6,957
Tax Year 2022
Lot Size 0.370 Acres
Acres 0.37
Property Description
A rare find, FIVE BEDROOMS, Three full baths, South of Route 28 a short distance from beaches, restaurants, schools, and Historic Main Street Centerville. This Ranch style home features 3 bedrooms on the main level including a Primary Suite with a private full bath. A spacious kitchen that is ideal for preparing meals while entertaining family and friends on the large deck overlooking the wooded backyard which has peekaboo and seasonal views of a former cranberry bog. Completing the main level are the comfortably sized dining room, and living room with a wood burning fireplace. The lower walkout level offers 2 additional bedrooms, a full bath, family/bonus/exercise/entertainment room with direct access to a second deck overlooking the wooded back yard. Located in a neighborhood that is close to Four Seas Ice Cream, Long Beach, Craigville Beach, and Covells Beach, this well maintained home has much to offer. Buyers and their representative(s) to confirm all information herein including measurements.
Location
State MA
County Barnstable
Zoning RC
Direction South Main Street to Seabury to Waterside. Home is on the right.
Rooms
Basement Finished, Walk-Out Access
Primary Bedroom Level First
Bedroom 2 First
Bedroom 3 First
Bedroom 4 Basement 17x10
Dining Room Dining Room
Kitchen Breakfast Bar, Kitchen, Kitchen Island, Cathedral Ceiling(s)
Interior
Heating Hot Water
Cooling Wall Unit(s), Other
Flooring Laminate, Wood, Vinyl, Tile
Fireplaces Number 1
Fireplaces Type Wood Burning
Fireplace Yes
Window Features Bay/Bow Windows,Skylight
Appliance Dishwasher, Electric Range, Washer, Refrigerator, Dryer - Electric, Water Heater, Gas Water Heater
Laundry Electric Dryer Hookup, Washer Hookup, Laundry Room, In Kitchen, First Floor
Exterior
Garage Spaces 2.0
View Y/N No
Roof Type Asphalt
Street Surface Paved
Porch Deck
Garage Yes
Private Pool No
Building
Lot Description House of Worship, Public Tennis, Shopping, School, Major Highway, Sloped, Wooded, South of Route 28
Faces South Main Street to Seabury to Waterside. Home is on the right.
Story 1
Foundation Poured
Sewer Septic Tank, Private Sewer
Water Public
Level or Stories 1
Structure Type Clapboard,Shingle Siding
New Construction No
Schools
Elementary Schools Barnstable
Middle Schools Barnstable
High Schools Barnstable
School District Barnstable
Others
Tax ID 207160
Acceptable Financing Conventional
Distance to Beach 1 to 2
Listing Terms Conventional
Special Listing Condition None, Standard
Read Less
Want to know what your home might be worth? Contact us for a FREE valuation!

Our team is ready to help you sell your home for the highest possible price ASAP







