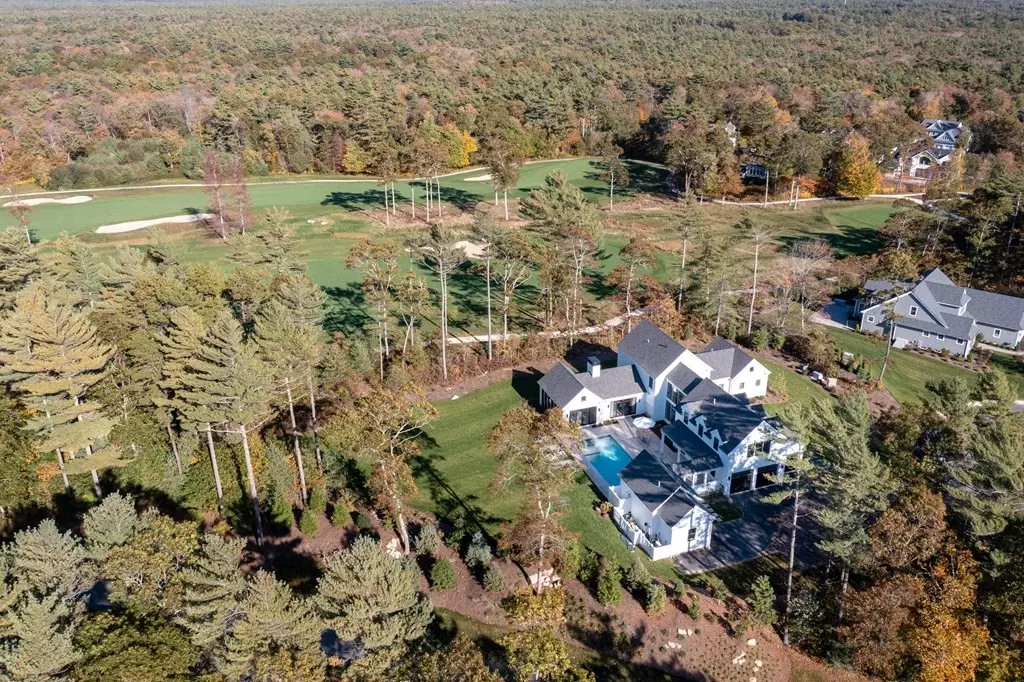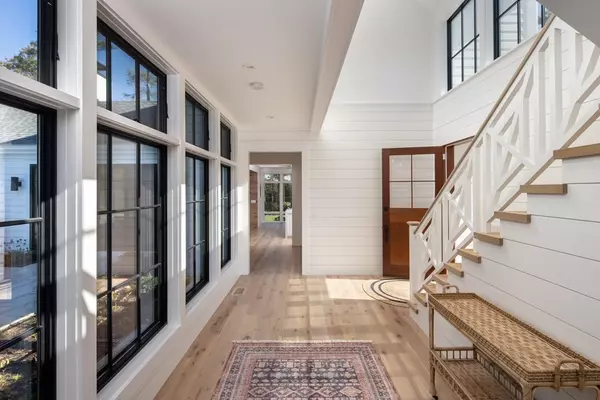$2,500,000
$2,750,000
9.1%For more information regarding the value of a property, please contact us for a free consultation.
7 White Pine Ln Mattapoisett, MA 02739
5 Beds
5.5 Baths
6,342 SqFt
Key Details
Sold Price $2,500,000
Property Type Single Family Home
Sub Type Single Family Residence
Listing Status Sold
Purchase Type For Sale
Square Footage 6,342 sqft
Price per Sqft $394
Subdivision The Bay Club
MLS Listing ID 73051105
Sold Date 02/24/23
Style Other (See Remarks)
Bedrooms 5
Full Baths 5
Half Baths 1
HOA Fees $175/mo
HOA Y/N true
Year Built 2022
Annual Tax Amount $2,414
Tax Year 2022
Lot Size 1.100 Acres
Acres 1.1
Property Description
Spectacular new custom build just completed in August 2022 located in Mattapoisett’s Bay Club golf community. Designed by Saltonstall Architects and built by Lars Olson/LVO Builders, this 5+ bedroom/5.5 bath home w/ a detached pool house and finished basement has 6,342 SF of living space, set on a large private 1.10 acre lot. Oversized Marvin windows capture the day’s sunlight as it moves throughout the house. Pristine modern finishes can be found at every turn from the gorgeous railing in the two-story entrance hall to the white oak floors and custom-built kitchen w/ SubZero & Wolf appliances. Vaulted living and family rooms open to the kitchen/dining rooms, all open to a large patio surrounding an in-ground heated saltwater pool and jacuzzi w/ a pool house and yard built for entertaining. The finished basement is ideal for a media room and home gym, and was built w/ a sunken floor to allow for a golf simulator. 1st floor primary bedroom suite. 4 bay garage. Whole house generator.
Location
State MA
County Plymouth
Zoning RR3
Direction Please arrange entry to The Bay Club when scheduling showing.
Rooms
Basement Finished, Interior Entry, Bulkhead, Sump Pump
Primary Bedroom Level First
Interior
Interior Features Bathroom, Study, Laundry Chute, Wired for Sound
Heating Forced Air, Natural Gas
Cooling Central Air
Flooring Hardwood
Fireplaces Number 2
Appliance Range, Oven, Dishwasher, Disposal, Microwave, Refrigerator, Washer, Dryer, Wine Refrigerator, Range Hood, Gas Water Heater, Utility Connections for Gas Range
Laundry First Floor
Exterior
Exterior Feature Rain Gutters, Professional Landscaping, Sprinkler System, Decorative Lighting, Garden, Outdoor Shower
Garage Spaces 4.0
Fence Invisible
Pool Pool - Inground Heated
Community Features Shopping, Pool, Tennis Court(s), Park, Walk/Jog Trails, Stable(s), Golf, Medical Facility, Laundromat, Bike Path, Conservation Area, Highway Access, House of Worship, Marina, Private School, Public School, University
Utilities Available for Gas Range
Waterfront Description Beach Front, Harbor, Ocean, 1 to 2 Mile To Beach, Beach Ownership(Public)
Roof Type Shingle
Total Parking Spaces 4
Garage Yes
Private Pool true
Building
Lot Description Level
Foundation Concrete Perimeter
Sewer Public Sewer
Water Public
Schools
Elementary Schools Cs/Ohs
Middle Schools Orrjhs
High Schools Orrhs
Others
Senior Community false
Acceptable Financing Contract
Listing Terms Contract
Read Less
Want to know what your home might be worth? Contact us for a FREE valuation!

Our team is ready to help you sell your home for the highest possible price ASAP
Bought with Christopher M. Demakis • Demakis Family Real Estate, Inc.






