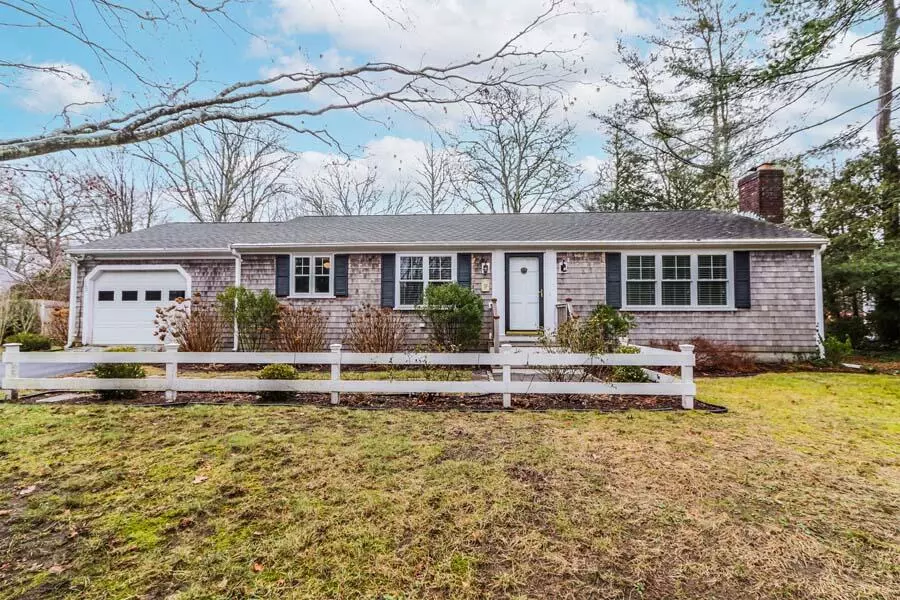$510,700
$475,000
7.5%For more information regarding the value of a property, please contact us for a free consultation.
160 Guildford Road Centerville, MA 02632
2 Beds
2 Baths
1,196 SqFt
Key Details
Sold Price $510,700
Property Type Single Family Home
Sub Type Single Family Residence
Listing Status Sold
Purchase Type For Sale
Square Footage 1,196 sqft
Price per Sqft $427
MLS Listing ID 22300191
Sold Date 02/24/23
Style Ranch
Bedrooms 2
Full Baths 2
HOA Y/N No
Abv Grd Liv Area 1,196
Originating Board Cape Cod & Islands API
Year Built 1972
Annual Tax Amount $3,423
Tax Year 2022
Lot Size 0.340 Acres
Acres 0.34
Property Description
Your new Centerville home awaits on Guildford Road. Thoughtfully renovated in 2013/2014 and well taken care of since, this single-story ranch-style home, with 2 bedrooms and 2 bathrooms, provides a functional floor plan for effortless living. Entering from the inviting front walkway to the front door you will be greeted by a large living room. Adjacent kitchen/dining area complete with custom cabinetry, granite countertops and stainless appliances lend themselves well to entertaining or a quiet night at home. The primary bedroom has a large closet with an ensuite bath. Situated at the opposite end of the home for space and privacy, the second bedroom also enjoys a large closet with a nearby hall bath. A rear hall leading to the enormous backyard and patio affords the space for large storage closets and a first-floor full size laundry. A very special opportunity to be in a truly well-appointed home in the lovely village of Centerville.
Location
State MA
County Barnstable
Zoning RC
Direction Nottingham to Ashley Drive. Left on Guildford. 160 on left.
Rooms
Basement Full
Primary Bedroom Level First
Bedroom 2 First
Kitchen Kitchen, Upgraded Cabinets, Dining Area
Interior
Heating Forced Air
Cooling None
Flooring Wood, Carpet, Tile
Fireplaces Number 1
Fireplace Yes
Appliance Dishwasher, Washer/Dryer Stacked, Refrigerator, Gas Range, Microwave, Water Heater, Gas Water Heater
Exterior
Exterior Feature Yard
Garage Spaces 1.0
View Y/N No
Roof Type Asphalt
Street Surface Paved
Porch Patio
Garage Yes
Private Pool No
Building
Lot Description Cleared, Level
Faces Nottingham to Ashley Drive. Left on Guildford. 160 on left.
Story 1
Foundation Concrete Perimeter, Poured
Sewer Private Sewer
Water Public
Level or Stories 1
Structure Type Shingle Siding
New Construction No
Schools
Elementary Schools Barnstable
Middle Schools Barnstable
High Schools Barnstable
School District Barnstable
Others
Tax ID 171069
Acceptable Financing Conventional
Listing Terms Conventional
Special Listing Condition None
Read Less
Want to know what your home might be worth? Contact us for a FREE valuation!

Our team is ready to help you sell your home for the highest possible price ASAP







