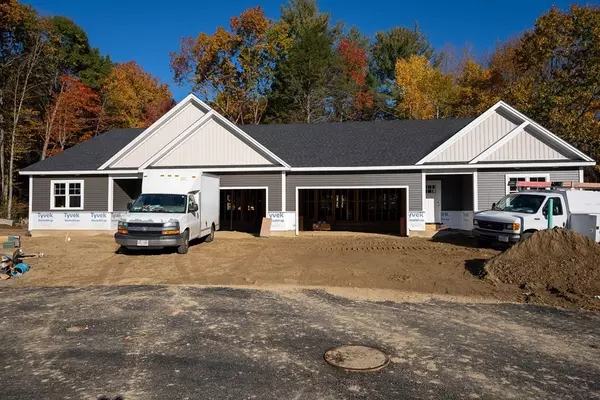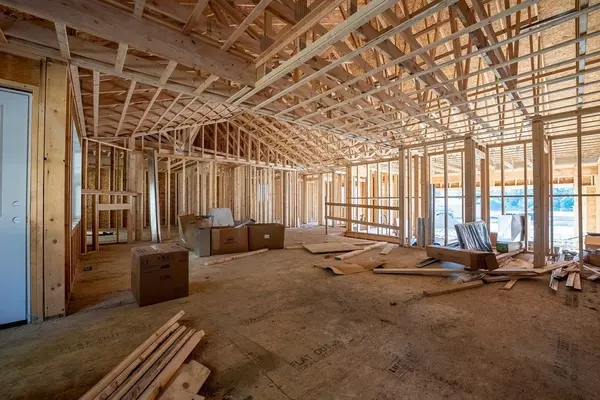$539,900
$539,900
For more information regarding the value of a property, please contact us for a free consultation.
6 Conrad Cirlce #6 Easthampton, MA 01027
2 Beds
2 Baths
1,576 SqFt
Key Details
Sold Price $539,900
Property Type Condo
Sub Type Condominium
Listing Status Sold
Purchase Type For Sale
Square Footage 1,576 sqft
Price per Sqft $342
MLS Listing ID 73056211
Sold Date 02/17/23
Bedrooms 2
Full Baths 2
HOA Fees $275/mo
HOA Y/N true
Year Built 2022
Tax Year 2022
Property Sub-Type Condominium
Property Description
Welcome to Easthampton's Newest Luxury Condominium Development! This New Condo Community is Nestled on a Picturesque & Private 14.74 acres Surrounded by Nature Celebrating a Sophisticated, Relaxed & Peaceful Lifestyle. Built w/Quality Construction all units w/2 Car Attached Garages, Full Basements, Energy Efficient, Gas Heat & Central Air, City Water & City Sewer. 6 Conrad Circle backs up to the woods, is the Westwood, a Garden Unit Boasting apprx 1,576 sqft of comfortable 1 floor living w/an open & airy concept. A stunning kitchen w/trendy cabinets, stainless appliances, granite island flows into the great rm~dining rm is ideal to host gatherings is accented by a dramatic cathedral ceiling & striking stone corner fireplace w/access to Composite Deck.Outstanding Main Suite w/WI closet/private mbath w/dual granite sink vanity along w/generous 2nd bedrm w/roomy closet. Full Bsmt w/Plenty of Storage & Potential to finish! Reserve Today & Customize the finishes! GPS use 71 Loudville Rd.
Location
State MA
County Hampshire
Zoning RR (R-35)
Direction Use GPS/Main St to Glendale to 73 Loudville Rd take a Right. NEW ROAD IS IN
Rooms
Basement Y
Primary Bedroom Level First
Dining Room Deck - Exterior, Exterior Access, Open Floorplan
Kitchen Countertops - Stone/Granite/Solid, Kitchen Island, Open Floorplan, Stainless Steel Appliances
Interior
Interior Features Cathedral Ceiling(s), Recessed Lighting, Closet, Open Floor Plan, Great Room, Foyer
Heating Forced Air, Propane, Fireplace(s)
Cooling Central Air
Flooring Other
Fireplaces Number 1
Appliance Range, Dishwasher, Disposal, Refrigerator, Propane Water Heater, Tankless Water Heater, Utility Connections for Electric Range, Utility Connections for Electric Dryer
Laundry Electric Dryer Hookup, Washer Hookup, First Floor, In Unit
Exterior
Exterior Feature Balcony / Deck
Garage Spaces 2.0
Community Features Shopping, Pool, Tennis Court(s), Park, Walk/Jog Trails, Medical Facility, Bike Path, Highway Access, House of Worship, Private School, Public School
Utilities Available for Electric Range, for Electric Dryer, Washer Hookup
Roof Type Shingle
Total Parking Spaces 2
Garage Yes
Building
Story 1
Sewer Public Sewer
Water Public
Others
Pets Allowed Yes w/ Restrictions
Read Less
Want to know what your home might be worth? Contact us for a FREE valuation!

Our team is ready to help you sell your home for the highest possible price ASAP
Bought with Holly Young • Delap Real Estate LLC





