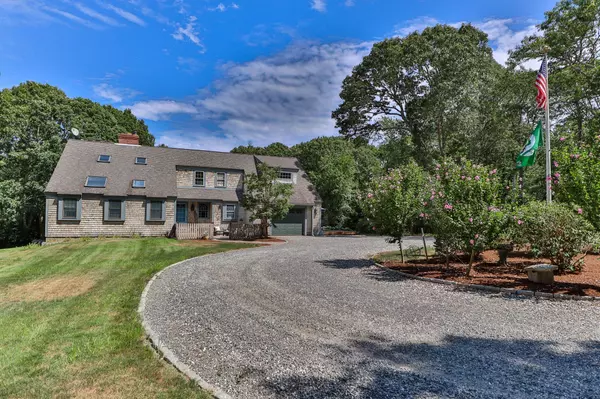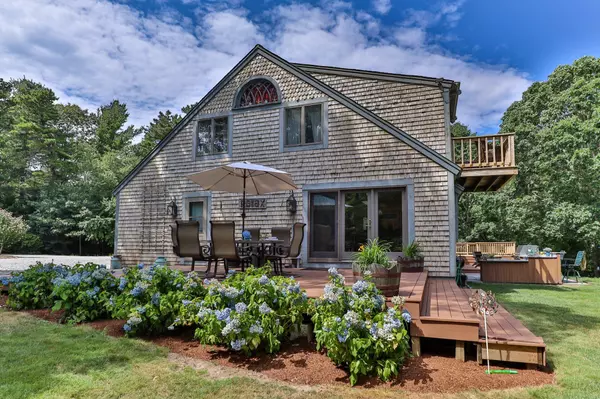$920,000
$949,900
3.1%For more information regarding the value of a property, please contact us for a free consultation.
32 Lady Slipper Lane Marstons Mills, MA 02648
4 Beds
4 Baths
2,176 SqFt
Key Details
Sold Price $920,000
Property Type Single Family Home
Sub Type Single Family Residence
Listing Status Sold
Purchase Type For Sale
Square Footage 2,176 sqft
Price per Sqft $422
MLS Listing ID 22204507
Sold Date 03/06/23
Style Cape
Bedrooms 4
Full Baths 2
Half Baths 2
HOA Y/N No
Abv Grd Liv Area 2,176
Originating Board Cape Cod & Islands API
Year Built 1985
Annual Tax Amount $5,990
Tax Year 2022
Lot Size 2.490 Acres
Acres 2.49
Property Description
After a hectic day on the Cape welcome home where privacy abounds. Accessed by a long driveway and situated on almost 2.5 acres, this wonderful home epitomizes the great outdoors with multiple decks, farmer's porch, superb firepit, outdoor grilling area and a gazebo. Enjoy winter views of a cranberry bog from your hot tub! Plenty of room for a pool and gardens. Meander down the paths through your own private woodlands or enjoy multiple conservation trails to Long Pond close by. Superb open living/kitchen/dining area accentuated with beams, cathedral ceilings, Sub Zero fridge and upgraded appliances. A walk in pantry and 1/2 bath just off kitchen. The h/w floors on the majority of the 1st floor make for light, bright and spacious accommodations. Also on the 1st floor is a family room with stone f/p which could be a 2nd primary bedroom w/en suite full bath if desired. Upstairs there is a good sized primary with en suite half bath and juliet balcony along with 2 additional bedrooms and full bath. Plenty of storage with full walkout basement just waiting to be finished, 2 garages and a custom made shed!Fabulous opportunity to get away from the hustle and bustle and live 'off grid''
Location
State MA
County Barnstable
Zoning RF
Direction Take Santuit Newton Rd to Lady Slipper. Follow the driveway to the right and then 32 is on the left.
Rooms
Other Rooms Outbuilding, Gazebo
Basement Walk-Out Access, Full
Primary Bedroom Level First
Bedroom 2 Second
Bedroom 4 Second
Kitchen Kitchen, Upgraded Cabinets, Cathedral Ceiling(s), Kitchen Island, Pantry
Interior
Interior Features Interior Balcony, Pantry
Heating Forced Air, Hot Water
Cooling Central Air
Flooring Hardwood, Carpet, Tile
Fireplaces Number 2
Fireplaces Type Wood Burning
Fireplace Yes
Appliance Trash Compactor, Washer, Wall/Oven Cook Top, Refrigerator, Microwave, Dryer - Electric, Dishwasher, Cooktop, Water Heater, Electric Water Heater
Exterior
Exterior Feature Outdoor Shower, Yard, Underground Sprinkler, Garden
Garage Spaces 2.0
View Y/N No
Roof Type Asphalt
Porch Deck
Garage Yes
Private Pool No
Building
Lot Description Conservation Area, Gentle Sloping, Views, Cleared, Wooded
Faces Take Santuit Newton Rd to Lady Slipper. Follow the driveway to the right and then 32 is on the left.
Story 2
Foundation Poured
Sewer Septic Tank
Water Well
Level or Stories 2
Structure Type Shingle Siding
New Construction No
Schools
Elementary Schools Barnstable
Middle Schools Barnstable
High Schools Barnstable
School District Barnstable
Others
Tax ID 044017002
Acceptable Financing Conventional
Listing Terms Conventional
Special Listing Condition None
Read Less
Want to know what your home might be worth? Contact us for a FREE valuation!

Our team is ready to help you sell your home for the highest possible price ASAP






