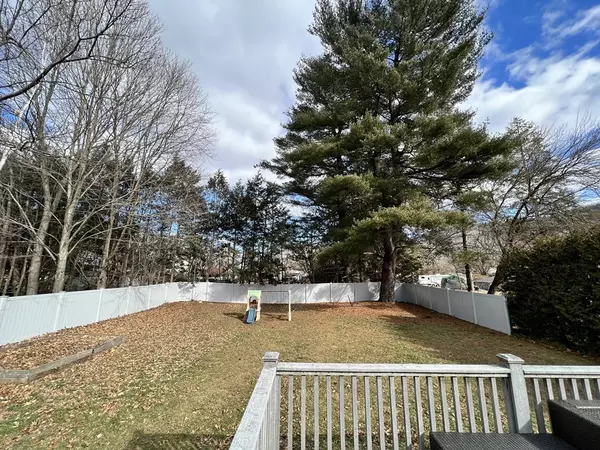$402,000
$399,900
0.5%For more information regarding the value of a property, please contact us for a free consultation.
9 Elliott St Easthampton, MA 01027
3 Beds
1.5 Baths
1,428 SqFt
Key Details
Sold Price $402,000
Property Type Single Family Home
Sub Type Single Family Residence
Listing Status Sold
Purchase Type For Sale
Square Footage 1,428 sqft
Price per Sqft $281
MLS Listing ID 73075613
Sold Date 03/16/23
Style Colonial
Bedrooms 3
Full Baths 1
Half Baths 1
HOA Y/N false
Year Built 1900
Annual Tax Amount $4,050
Tax Year 2022
Lot Size 0.290 Acres
Acres 0.29
Property Sub-Type Single Family Residence
Property Description
A true gem in one of Easthampton's best little neighborhoods! Walk to town or conservation area trails from this recently updated colonial with views of Mt Tom from its Trex deck and large fenced-in back yard! Inside enjoy a great floor plan that includes large living & dining rooms`with gorgeous hardwood floors, a spacious updated kitchen with granite countertops, tiled backsplash, and all new stainless appliances, topped off with a tiled entry way, mudroom & 1st floor laundry & bath! Upstairs are 3 bedrooms, bath, and a walk-up attic great for storage or to be finished as additional living space. With an energy-efficient propane heating system, updated electric, newer gutters & replacement windows, there's nothing left to do but move in!
Location
State MA
County Hampshire
Zoning R10
Direction Holyoke St to E. Green St, left onto Elliot St
Rooms
Basement Full, Interior Entry, Bulkhead, Concrete
Primary Bedroom Level Second
Dining Room Flooring - Hardwood
Kitchen Flooring - Stone/Ceramic Tile, Countertops - Stone/Granite/Solid, Remodeled
Interior
Heating Baseboard, Natural Gas
Cooling None
Flooring Tile, Carpet, Hardwood
Appliance Range, ENERGY STAR Qualified Refrigerator, ENERGY STAR Qualified Dryer, ENERGY STAR Qualified Dishwasher, ENERGY STAR Qualified Washer, Propane Water Heater, Tankless Water Heater, Plumbed For Ice Maker, Utility Connections for Electric Range, Utility Connections for Electric Oven, Utility Connections for Electric Dryer
Laundry Flooring - Stone/Ceramic Tile, Main Level, First Floor, Washer Hookup
Exterior
Exterior Feature Rain Gutters
Fence Fenced/Enclosed, Fenced
Community Features Public Transportation, Shopping, Pool, Tennis Court(s), Park, Walk/Jog Trails, Medical Facility, Laundromat, Bike Path, Conservation Area, Highway Access, House of Worship, Marina, Private School, Public School
Utilities Available for Electric Range, for Electric Oven, for Electric Dryer, Washer Hookup, Icemaker Connection
View Y/N Yes
View Scenic View(s)
Roof Type Slate
Total Parking Spaces 4
Garage No
Building
Lot Description Level
Foundation Brick/Mortar
Sewer Public Sewer
Water Public
Architectural Style Colonial
Schools
Elementary Schools Mountain View
Middle Schools Mountain View
High Schools Ehs
Read Less
Want to know what your home might be worth? Contact us for a FREE valuation!

Our team is ready to help you sell your home for the highest possible price ASAP
Bought with Angela M. Costello • Coldwell Banker Realty - Longmeadow





