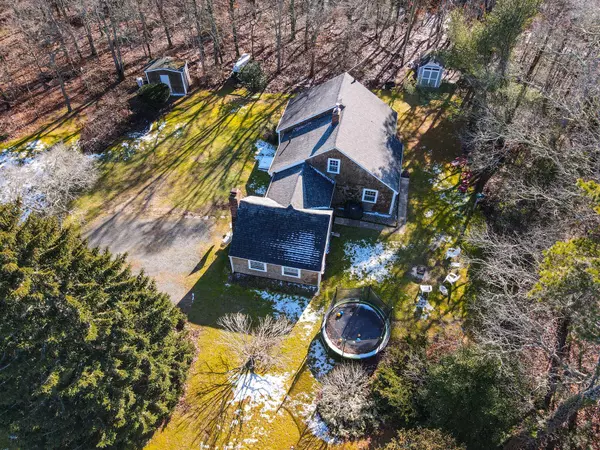$570,000
$545,000
4.6%For more information regarding the value of a property, please contact us for a free consultation.
41 Hilltop Drive Marstons Mills, MA 02648
3 Beds
2 Baths
2,032 SqFt
Key Details
Sold Price $570,000
Property Type Single Family Home
Sub Type Single Family Residence
Listing Status Sold
Purchase Type For Sale
Square Footage 2,032 sqft
Price per Sqft $280
MLS Listing ID 22300220
Sold Date 03/17/23
Style Cape
Bedrooms 3
Full Baths 2
HOA Y/N No
Abv Grd Liv Area 2,032
Originating Board Cape Cod & Islands API
Year Built 1950
Annual Tax Amount $3,704
Tax Year 2022
Lot Size 0.680 Acres
Acres 0.68
Property Description
This Cape style home located in the quaint village of Marstons Mills is just a short stroll to downtown's delightful shops and restaurants. With a rare flat double lot, you have the possibility of expansion. The kitchen models traditional charm with the original wood cabinets, new gas stove and plenty of storage and pantry space. The laundry room is conveniently located off of the kitchen. There is a cozy, separate dining area with recessed hutch storage that opens to a living room with a gas fireplace and hardwood floors. The large family room is perfect for family gatherings and includes vaulted ceilings, installed surround sound speakers, and a pellet stove. The main level also includes an enclosed breezeway, one bedroom and full bath, and a bonus room that can be used as a home office or den. Upstairs, you will find 2 more spacious bedrooms and a full bathroom. The tranquil backyard is shaded by beautiful mature trees making it the perfect place to relax or entertain. Home has a new furnace, natural gas, 220 amp electric, new hot water tank (2020), newer roof and shingles and two sheds for storage. Enjoy the beautiful beaches of Barnstable with a resident sticker for summer
Location
State MA
County Barnstable
Zoning RF
Direction Prospect St and Cotuit Rd to Hilltop Dr/1st exit onto mass 28/falmouth rd to cotuit rd, turn rt onto hilltop drive.
Rooms
Other Rooms Outbuilding
Basement Interior Entry, Partial
Interior
Interior Features Mud Room
Heating Hot Water
Cooling None
Flooring Carpet, Laminate, Hardwood
Fireplaces Number 1
Fireplace Yes
Appliance Dishwasher, Gas Range, Washer/Dryer Stacked, Refrigerator, Water Heater, Gas Water Heater
Exterior
Exterior Feature Yard
View Y/N No
Roof Type Asphalt,Shingle
Street Surface Dirt,Paved
Porch Patio
Garage No
Private Pool No
Building
Lot Description Near Golf Course, Shopping, Major Highway
Faces Prospect St and Cotuit Rd to Hilltop Dr/1st exit onto mass 28/falmouth rd to cotuit rd, turn rt onto hilltop drive.
Story 2
Foundation Block
Sewer Septic Tank
Water Public
Level or Stories 2
Structure Type Shingle Siding
New Construction No
Schools
Elementary Schools Barnstable
Middle Schools Barnstable
High Schools Barnstable
School District Barnstable
Others
Tax ID 077020
Acceptable Financing Conventional
Listing Terms Conventional
Special Listing Condition None
Read Less
Want to know what your home might be worth? Contact us for a FREE valuation!

Our team is ready to help you sell your home for the highest possible price ASAP






