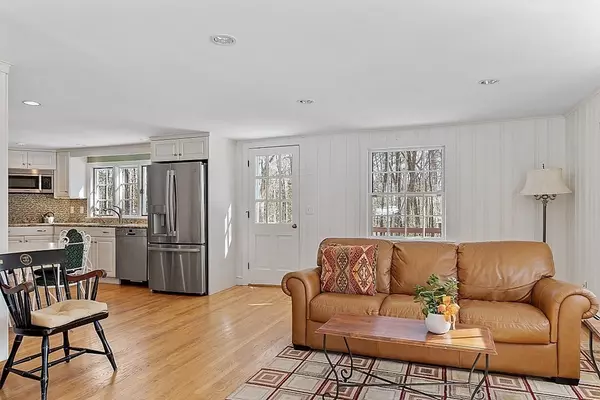$980,000
$889,000
10.2%For more information regarding the value of a property, please contact us for a free consultation.
25 Captain Browns Ln Acton, MA 01720
4 Beds
2.5 Baths
2,872 SqFt
Key Details
Sold Price $980,000
Property Type Single Family Home
Sub Type Single Family Residence
Listing Status Sold
Purchase Type For Sale
Square Footage 2,872 sqft
Price per Sqft $341
Subdivision Minuteman Ridge
MLS Listing ID 73085319
Sold Date 04/24/23
Style Colonial, Garrison
Bedrooms 4
Full Baths 2
Half Baths 1
Year Built 1965
Annual Tax Amount $13,270
Tax Year 2023
Lot Size 0.820 Acres
Acres 0.82
Property Description
Welcome to Minuteman Ridge, Acton's best located neighborhood, complete with a neighborhood pool! Enter this lovely Colonial and enjoy its bright, light energy and vibe! Oversized windows throughout! Take in all the updates in the renovated kitchen with Bosch and GE stainless steel appliances. Ample storage is provided by the custom built-in cabinetry. The formal dining and living rooms offer extra space for large gatherings! Imagine sitting by the roaring fire while cozily reading in the living room. On the second level, the Main Ensuite with renovated bath, additional bedrooms and another full and updated bathroom, afford a corner for everyone to study or work from home! The finished lower level playroom with fireplace and walk out is a special bonus! A large, flat private back yard with deck, is an oasis in the warmer months. Near shopping, an MBT station and vibrant West Acton Center with restaurants and shops! Adjacent to the award winning A/B schools, welcome home!
Location
State MA
County Middlesex
Area West Acton
Zoning R2
Direction Route 111 to Deacon Hunt Drive. Turn right onto Captain Brown's.
Rooms
Family Room Flooring - Hardwood, Window(s) - Picture, Cable Hookup, Deck - Exterior, Exterior Access, Paints & Finishes - Low VOC, Recessed Lighting, Closet - Double
Basement Full, Partially Finished, Walk-Out Access, Interior Entry, Garage Access, Concrete
Primary Bedroom Level Second
Dining Room Flooring - Hardwood, Lighting - Overhead
Kitchen Closet/Cabinets - Custom Built, Flooring - Hardwood, Dining Area, Countertops - Stone/Granite/Solid, Countertops - Upgraded, Cabinets - Upgraded, Recessed Lighting, Remodeled, Stainless Steel Appliances
Interior
Interior Features Play Room, High Speed Internet
Heating Baseboard, Oil, Fireplace(s)
Cooling None
Flooring Hardwood, Flooring - Wall to Wall Carpet
Fireplaces Number 2
Fireplaces Type Living Room
Appliance Microwave, Dryer, ENERGY STAR Qualified Refrigerator, ENERGY STAR Qualified Dishwasher, ENERGY STAR Qualified Washer, Cooktop, Oven - ENERGY STAR, Tankless Water Heater, Plumbed For Ice Maker, Utility Connections for Electric Range, Utility Connections for Electric Oven, Utility Connections for Electric Dryer
Laundry Electric Dryer Hookup, Washer Hookup, In Basement
Exterior
Exterior Feature Rain Gutters
Garage Spaces 2.0
Community Features Public Transportation, Shopping, Pool, Tennis Court(s), Walk/Jog Trails, Stable(s), Golf, Medical Facility, Bike Path, Conservation Area, Highway Access, House of Worship, Private School, Public School, T-Station
Utilities Available for Electric Range, for Electric Oven, for Electric Dryer, Washer Hookup, Icemaker Connection
Waterfront false
Roof Type Asphalt/Composition Shingles
Total Parking Spaces 6
Garage Yes
Building
Lot Description Wooded, Gentle Sloping
Foundation Concrete Perimeter, Irregular
Sewer Private Sewer
Water Public
Schools
Elementary Schools Choice Of Six
Middle Schools Rj Grey
High Schools Abrhs
Others
Senior Community false
Acceptable Financing Contract
Listing Terms Contract
Read Less
Want to know what your home might be worth? Contact us for a FREE valuation!

Our team is ready to help you sell your home for the highest possible price ASAP
Bought with Jamie Ovadia • MGS Group Real Estate LTD






