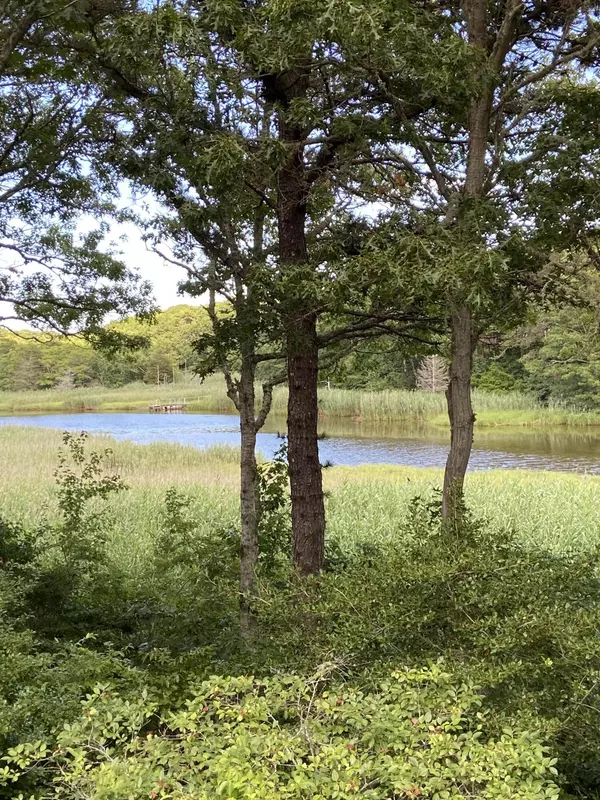$1,100,000
$1,299,000
15.3%For more information regarding the value of a property, please contact us for a free consultation.
108 Waterside Drive Centerville, MA 02630
3 Beds
3 Baths
4,729 SqFt
Key Details
Sold Price $1,100,000
Property Type Single Family Home
Sub Type Single Family Residence
Listing Status Sold
Purchase Type For Sale
Square Footage 4,729 sqft
Price per Sqft $232
MLS Listing ID 22204059
Sold Date 04/25/23
Style Contemporary
Bedrooms 3
Full Baths 2
Half Baths 1
HOA Y/N No
Abv Grd Liv Area 4,729
Originating Board Cape Cod & Islands API
Year Built 1988
Annual Tax Amount $8,878
Tax Year 2022
Lot Size 0.740 Acres
Acres 0.74
Property Description
Great Price Reduction to settle EstateRare opportunity to own Waterfront Contemporary home, with waterviews from every room.Beautiful views of the Centerville River and all that inhabit.Well built home in desirable neighborhoodViews from every room, expansive deck that run across the back of the house .Cathedral ceiling fireplaced living room with skylights and sliding glass doors , providing access to the deck,First Floor Master bedroom with fireplace and sliding door to the deck. Master Bath .Fire placed family room and great workshop in the lower walkout level/Two bedrooms up with loft area between.Eat in kitchen with access to deck and formal dining area.Lower level has fire placed family room with outside access.Home is in the process of removing personal property. home is being sold to settle estate
Location
State MA
County Barnstable
Zoning RC
Direction Seabury Rd to Waterside home is on the Cul de Sac.
Body of Water Centerville River
Rooms
Basement Finished, Walk-Out Access, Interior Entry, Full
Dining Room Dining Room
Kitchen Breakfast Bar, Kitchen, Dining Area, Built-in Features
Interior
Heating Forced Air
Cooling Central Air
Flooring Carpet, Tile, Hardwood
Fireplaces Number 3
Fireplace Yes
Appliance Water Heater, Electric Water Heater
Exterior
Garage Spaces 2.0
Waterfront Description River Front,Marsh
View Y/N Yes
Water Access Desc Rivers
View Rivers
Roof Type Asphalt,Pitched
Street Surface Paved
Porch Deck
Garage Yes
Private Pool No
Building
Lot Description Bike Path, Medical Facility, School, Near Golf Course, Major Highway, House of Worship, Conservation Area, Views, Wooded, Sloped, South of Route 28
Faces Seabury Rd to Waterside home is on the Cul de Sac.
Story 112
Foundation Poured
Sewer Private Sewer
Water Public
Level or Stories 112
Structure Type Clapboard
New Construction No
Schools
Elementary Schools Barnstable
Middle Schools Barnstable
High Schools Barnstable
School District Barnstable
Others
Tax ID 227168
Acceptable Financing Conventional
Distance to Beach .5 - 1
Listing Terms Conventional
Special Listing Condition Standard
Read Less
Want to know what your home might be worth? Contact us for a FREE valuation!

Our team is ready to help you sell your home for the highest possible price ASAP







