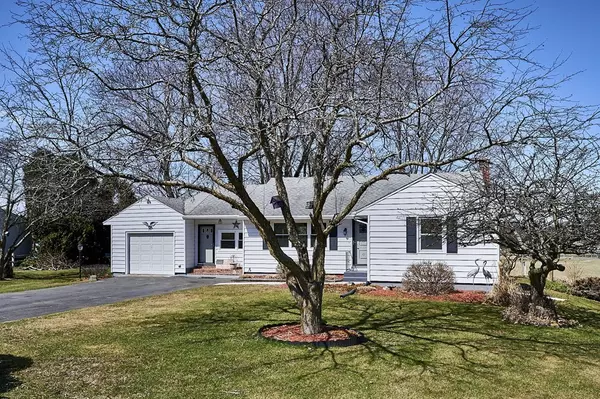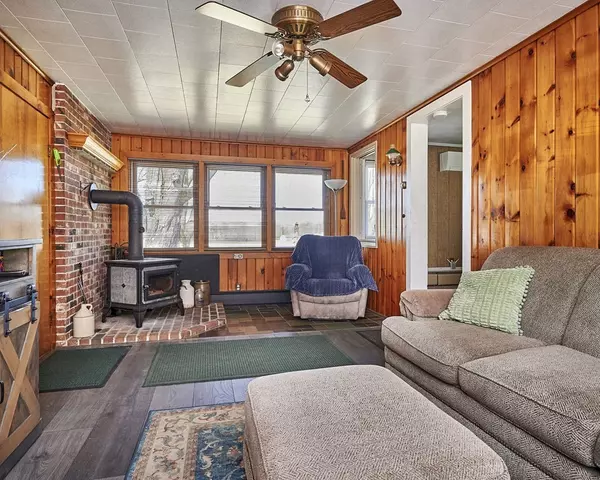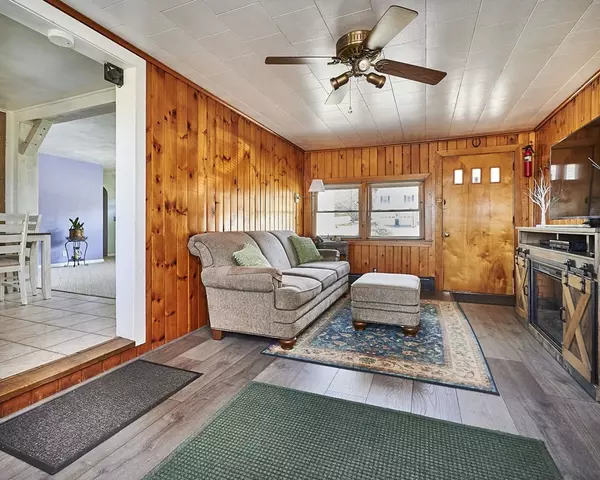$361,000
$339,500
6.3%For more information regarding the value of a property, please contact us for a free consultation.
195 East St Easthampton, MA 01027
3 Beds
1 Bath
1,317 SqFt
Key Details
Sold Price $361,000
Property Type Single Family Home
Sub Type Single Family Residence
Listing Status Sold
Purchase Type For Sale
Square Footage 1,317 sqft
Price per Sqft $274
MLS Listing ID 73092827
Sold Date 04/28/23
Style Ranch
Bedrooms 3
Full Baths 1
HOA Y/N false
Year Built 1953
Annual Tax Amount $3,532
Tax Year 2022
Lot Size 0.400 Acres
Acres 0.4
Property Sub-Type Single Family Residence
Property Description
Offer deadline is Wednesday, April 5, at 9:00 AM. Looking for a well maintained home within a few steps to the bike path and close to the new Mt. Tom North trailhead? This three-bedroom home offers the convenience of an attached garage which leads to a comfortable family room/ den with newer flooring and wood stove connection. An adjacent dining room has tile flooring, and is open to the living room which has hardwood flooring under the carpet. The 3 bedrooms also have hardwood flooring. Some of the updates include a newer mini-split; 2-zone hot water heat with indirect hot water tank; and replacement windows. Outside there is a covered patio, a large storage shed, and a spacious lot offering plenty of room for gardening and other outdoor activities! All in a great location close to all amenities, and a short walk to one of Easthampton's popular breweries!
Location
State MA
County Hampshire
Zoning R-35
Direction On the corner of Fort Hill Rd.
Rooms
Basement Full
Primary Bedroom Level First
Dining Room Flooring - Stone/Ceramic Tile
Kitchen Flooring - Stone/Ceramic Tile
Interior
Interior Features Den
Heating Baseboard, Oil
Cooling Heat Pump
Flooring Tile, Vinyl, Carpet, Hardwood, Wood Laminate
Appliance Range, Dishwasher, Disposal, Microwave, Refrigerator, Freezer, Washer, Dryer, Oil Water Heater, Tank Water Heater, Utility Connections for Electric Range, Utility Connections for Electric Dryer
Laundry Washer Hookup
Exterior
Exterior Feature Rain Gutters, Storage
Garage Spaces 1.0
Community Features Shopping, Park, Walk/Jog Trails, Stable(s), Golf, Bike Path, Conservation Area, Highway Access, Marina, Private School
Utilities Available for Electric Range, for Electric Dryer, Washer Hookup
Roof Type Shingle
Total Parking Spaces 3
Garage Yes
Building
Lot Description Level
Foundation Block
Sewer Public Sewer
Water Public
Architectural Style Ranch
Others
Senior Community false
Read Less
Want to know what your home might be worth? Contact us for a FREE valuation!

Our team is ready to help you sell your home for the highest possible price ASAP
Bought with Ryan Nazzaro • Cameron Prestige, LLC





