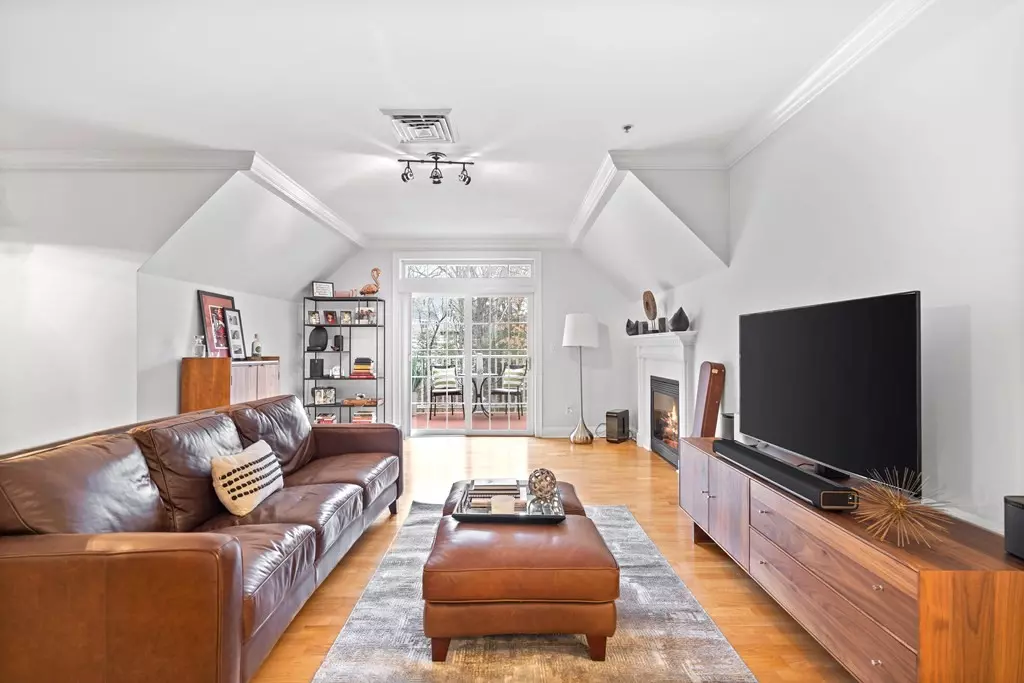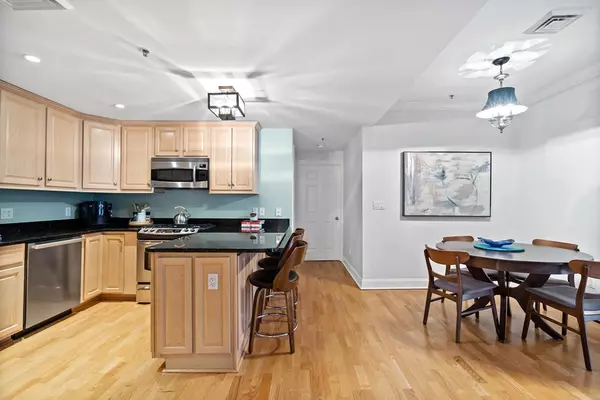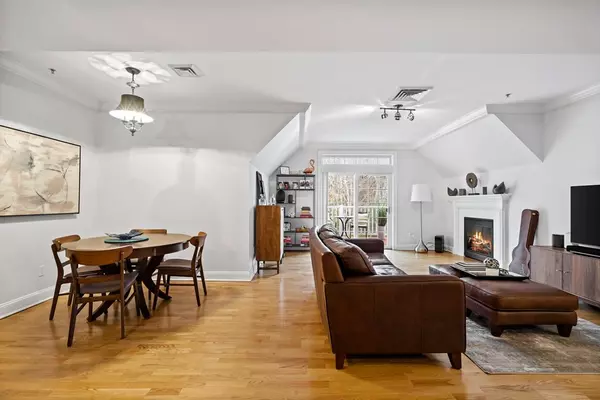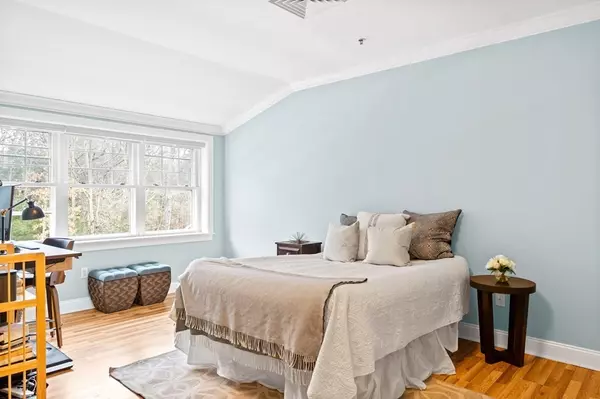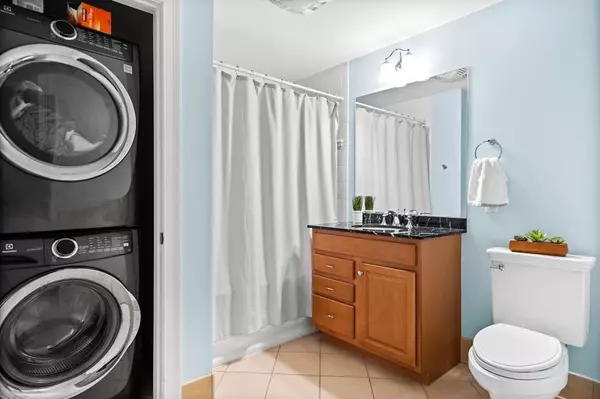$646,400
$625,000
3.4%For more information regarding the value of a property, please contact us for a free consultation.
95 Conant Street #412 Concord, MA 01742
2 Beds
2 Baths
1,527 SqFt
Key Details
Sold Price $646,400
Property Type Condo
Sub Type Condominium
Listing Status Sold
Purchase Type For Sale
Square Footage 1,527 sqft
Price per Sqft $423
MLS Listing ID 73088201
Sold Date 04/28/23
Bedrooms 2
Full Baths 2
HOA Fees $689
HOA Y/N true
Year Built 2006
Annual Tax Amount $8,323
Tax Year 2023
Property Description
Conveniently located in West Concord, this two-bedroom, two-bathroom top floor unit with southern exposure, two private balconies, and desired open layout is move in ready. Relax in front of the gas fireplace and enjoy the spacious high-ceilings, open floor plan, crown moldings, and deluxe finishes. Cooking will be a delight in the kitchen with granite countertops, high-end stainless steel appliances and plentiful cabinet space. Both bedrooms feature large walk-in closets with the main bath featuring dual sinks, a granite counter top vanity, and a large walk-in shower with glass door. Off the living room and main bedroom are sizable private balconies for flowers, plants & patio furniture. This condo includes 2 indoor deeded parking spots, a private storage unit, and access to amenities like a terraced outdoor patio with a pergola and a clubroom. Take advantage of being near Rideout Park with three tennis courts, baseball and softball fields and basketball court.
Location
State MA
County Middlesex
Zoning RES
Direction Commonwealth Ave to Lawsbrook to Conant.
Rooms
Basement N
Primary Bedroom Level Fourth Floor
Dining Room Flooring - Wood, Open Floorplan
Kitchen Flooring - Hardwood, Countertops - Stone/Granite/Solid, Kitchen Island, Open Floorplan, Stainless Steel Appliances, Gas Stove, Lighting - Overhead
Interior
Heating Central, Forced Air
Cooling Central Air
Flooring Wood, Tile
Fireplaces Number 1
Fireplaces Type Living Room
Appliance Range, Dishwasher, Disposal, Microwave, Refrigerator, Washer, Dryer, Electric Water Heater, Tank Water Heater
Laundry Electric Dryer Hookup, Washer Hookup, Fourth Floor, In Unit
Exterior
Exterior Feature Rain Gutters, Sprinkler System
Garage Spaces 2.0
Roof Type Shingle
Garage Yes
Building
Story 1
Sewer Public Sewer
Water Public
Schools
Elementary Schools Thoreau
Middle Schools Sanborn/Peabody
High Schools Cchs
Others
Pets Allowed Yes
Read Less
Want to know what your home might be worth? Contact us for a FREE valuation!

Our team is ready to help you sell your home for the highest possible price ASAP
Bought with Judith Boland • Coldwell Banker Realty - Concord

