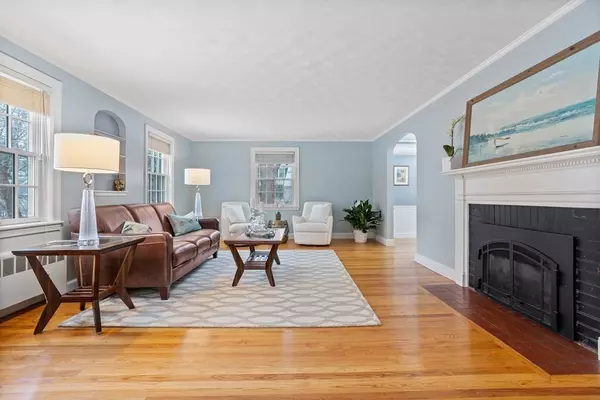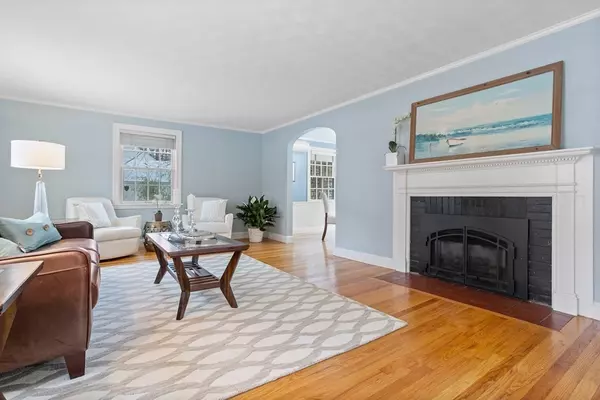$900,000
$799,000
12.6%For more information regarding the value of a property, please contact us for a free consultation.
592 Old Bedford Rd Concord, MA 01742
3 Beds
1.5 Baths
1,600 SqFt
Key Details
Sold Price $900,000
Property Type Single Family Home
Sub Type Single Family Residence
Listing Status Sold
Purchase Type For Sale
Square Footage 1,600 sqft
Price per Sqft $562
MLS Listing ID 73075515
Sold Date 05/01/23
Style Gambrel /Dutch
Bedrooms 3
Full Baths 1
Half Baths 1
HOA Y/N false
Year Built 1949
Annual Tax Amount $11,056
Tax Year 2023
Lot Size 0.460 Acres
Acres 0.46
Property Description
This well-maintained and updated residence, with a gambrel roof, presents a wonderful opportunity to reside in Concord. As you enter, you are enchanted with all the lovely details the interior has to offer. The focus on the main level is the family room with a vaulted ceiling and sliding glass doors to a large Azek deck and beautiful backyard. Other highlights include a living room with a gas fireplace and built-in bookcases, a dining room with bead board and built-in china cabinets, an updated kitchen with stainless steel appliances including a gas range. A powder room. The second level is comprised of three bedrooms and a renovated full bathroom with tile. Garage. For outdoor pleasure, the large backyard has a screened cedar gazebo with electricity as well as a shed. Close by are a bike path, Minute Man Park, major roadways, Concord Center, Heritage Pool and Racquet Club, and Great Meadows National Wildlife Refuge.
Location
State MA
County Middlesex
Zoning B
Direction GPS 592 Old Bedford Rd.
Rooms
Family Room Exterior Access, Slider
Basement Interior Entry, Bulkhead, Sump Pump, Radon Remediation System, Unfinished
Primary Bedroom Level Second
Dining Room Closet/Cabinets - Custom Built, Flooring - Hardwood, Chair Rail, Wainscoting
Kitchen Window(s) - Bay/Bow/Box, Countertops - Stone/Granite/Solid, Recessed Lighting
Interior
Heating Baseboard, Electric Baseboard, Natural Gas
Cooling Wall Unit(s)
Flooring Tile, Hardwood
Fireplaces Number 1
Fireplaces Type Living Room
Appliance Range, Dishwasher, Disposal, Microwave, Refrigerator, Washer, Dryer, Gas Water Heater, Utility Connections for Gas Range
Laundry In Basement
Exterior
Exterior Feature Storage
Garage Spaces 1.0
Community Features Public Transportation, Shopping, Pool, Tennis Court(s), Park, Walk/Jog Trails, Stable(s), Golf, Medical Facility, Laundromat, Bike Path, Conservation Area, Highway Access, House of Worship, Private School, Public School, T-Station
Utilities Available for Gas Range
Roof Type Shingle
Total Parking Spaces 2
Garage Yes
Building
Lot Description Level
Foundation Concrete Perimeter
Sewer Private Sewer
Water Public
Architectural Style Gambrel /Dutch
Schools
Elementary Schools Alcott
Middle Schools Cms
High Schools Cchs
Others
Senior Community false
Acceptable Financing Contract
Listing Terms Contract
Read Less
Want to know what your home might be worth? Contact us for a FREE valuation!

Our team is ready to help you sell your home for the highest possible price ASAP
Bought with Bob Champey • William Raveis R.E. & Home Services





