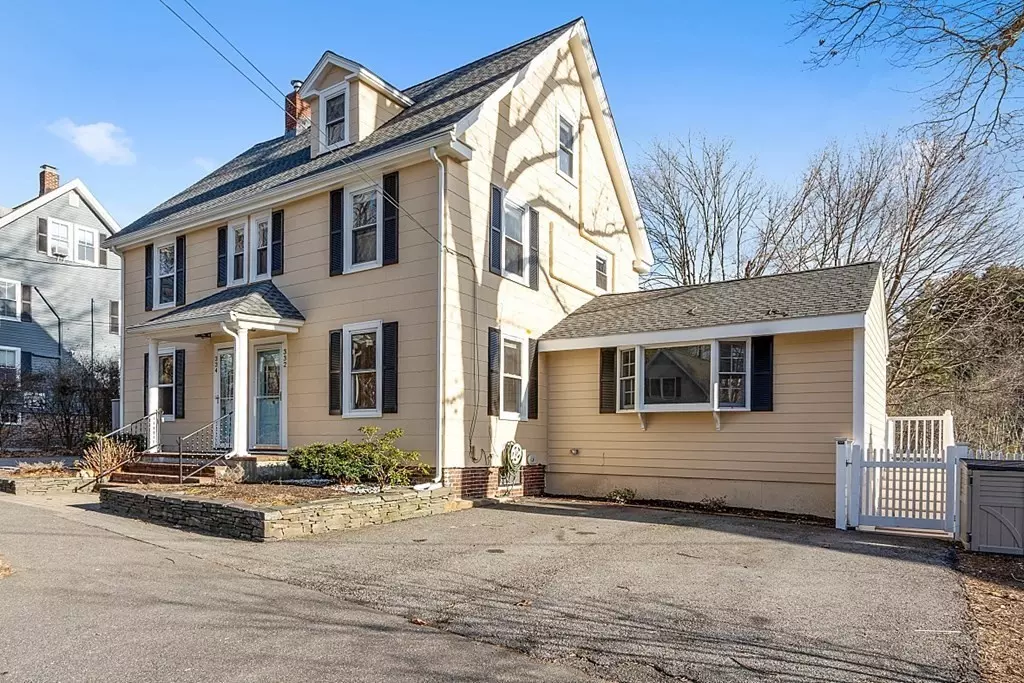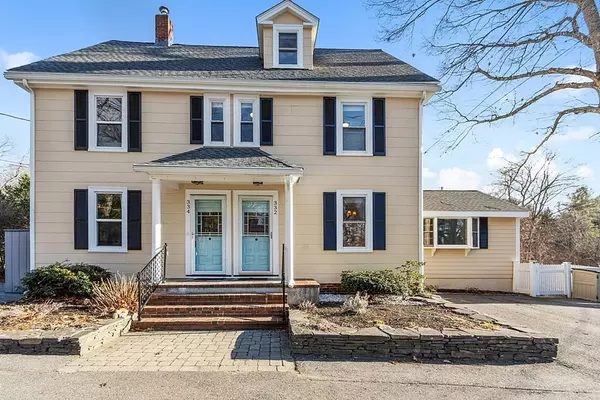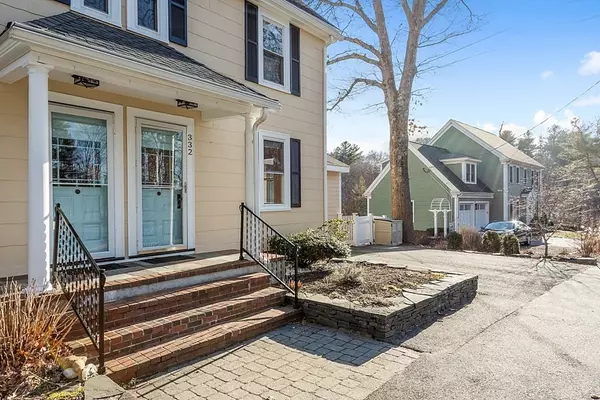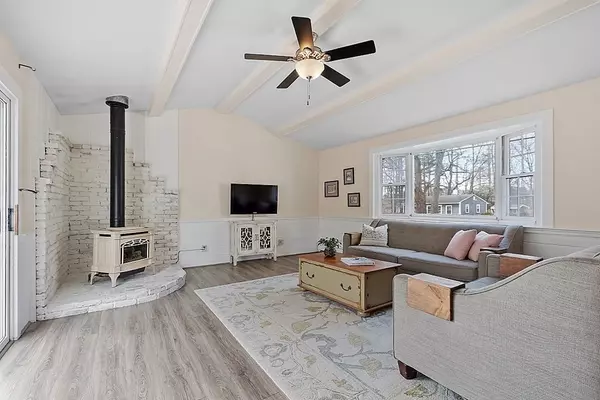$662,000
$649,000
2.0%For more information regarding the value of a property, please contact us for a free consultation.
332 Bedford Street #332 Concord, MA 01742
2 Beds
1 Bath
1,542 SqFt
Key Details
Sold Price $662,000
Property Type Condo
Sub Type Condominium
Listing Status Sold
Purchase Type For Sale
Square Footage 1,542 sqft
Price per Sqft $429
MLS Listing ID 73079528
Sold Date 04/28/23
Bedrooms 2
Full Baths 1
HOA Y/N false
Year Built 1929
Annual Tax Amount $7,556
Tax Year 2023
Lot Size 0.270 Acres
Acres 0.27
Property Description
Bright, spacious and updated condo located close to Concord Center. Recent upgrades include a new roof, exterior paint, composite deck, replaced boiler and HW heater and added AC. The first floor offers a living room/dining room with hardwood flooring and a large eat-in kitchen. The generously sized family room with a beamed ceiling, gas stove and slider leads to a spacious composite deck overlooking a private yard and beautiful views. The second floor hosts 2 bedrooms with hardwood flooring and a full bath. The third floor bonus room is perfect for a home office or additional bedroom. The basement has a laundry room, storage/utility room and a huge walkout storage room and workshop. No condo fee allows an owner to reduce their monthly costs. Enjoy many local amenities, including Great Meadows Wildlife Refuge, biking and hiking trails, Old North Bridge and sidewalk access to Concord Center.
Location
State MA
County Middlesex
Zoning RES
Direction Concord Center to Bedford Street.
Rooms
Family Room Cathedral Ceiling(s), Ceiling Fan(s), Flooring - Laminate, Window(s) - Bay/Bow/Box, Deck - Exterior, Slider, Gas Stove
Basement Y
Primary Bedroom Level Second
Dining Room Flooring - Hardwood, Exterior Access
Kitchen Flooring - Stone/Ceramic Tile, Dining Area, Countertops - Stone/Granite/Solid, Recessed Lighting, Stainless Steel Appliances
Interior
Interior Features Bonus Room
Heating Baseboard, Natural Gas, Ductless
Cooling Ductless
Flooring Tile, Carpet, Laminate, Hardwood, Flooring - Wall to Wall Carpet
Appliance Range, Dishwasher, Microwave, Refrigerator, Washer, Dryer, Wine Refrigerator, Gas Water Heater, Tank Water Heaterless, Utility Connections for Electric Range, Utility Connections for Electric Oven, Utility Connections for Electric Dryer
Laundry Electric Dryer Hookup, Washer Hookup, In Basement, In Unit
Exterior
Exterior Feature Garden, Rain Gutters
Community Features Public Transportation, Shopping, Tennis Court(s), Park, Walk/Jog Trails, Medical Facility, Bike Path, Conservation Area, Highway Access, House of Worship, Private School, Public School, T-Station
Utilities Available for Electric Range, for Electric Oven, for Electric Dryer, Washer Hookup
Roof Type Shingle
Total Parking Spaces 2
Garage No
Building
Story 3
Sewer Private Sewer
Water Public
Schools
Elementary Schools Alcott
Middle Schools Cms
High Schools Cchs
Others
Pets Allowed Yes
Senior Community false
Acceptable Financing Contract
Listing Terms Contract
Read Less
Want to know what your home might be worth? Contact us for a FREE valuation!

Our team is ready to help you sell your home for the highest possible price ASAP
Bought with McKenna Landry Team • Barrett Sotheby's International Realty





