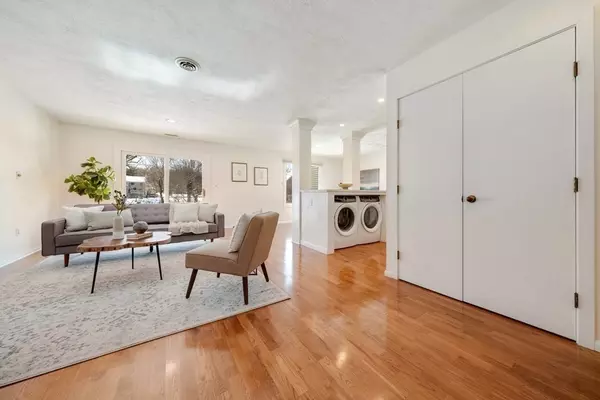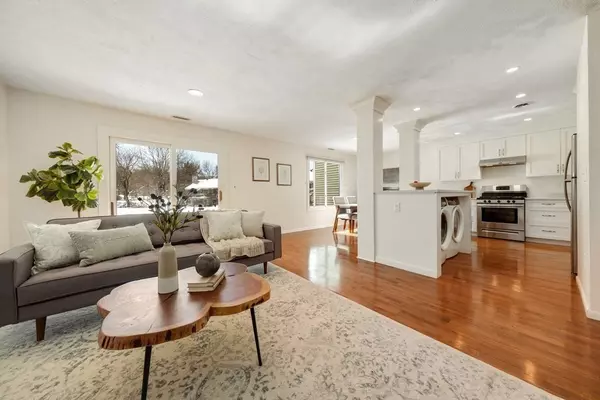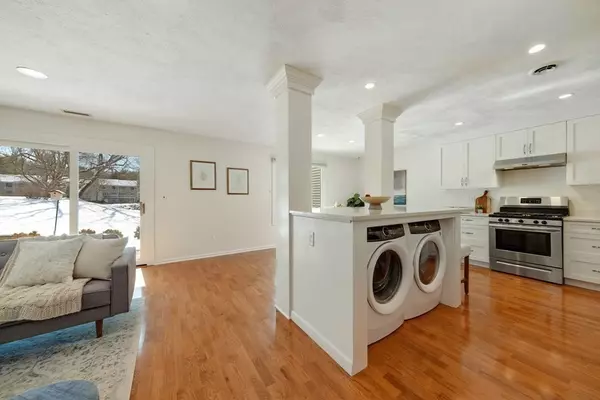$675,000
$599,000
12.7%For more information regarding the value of a property, please contact us for a free consultation.
8 Concord Greene #3 Concord, MA 01742
2 Beds
2 Baths
1,084 SqFt
Key Details
Sold Price $675,000
Property Type Condo
Sub Type Condominium
Listing Status Sold
Purchase Type For Sale
Square Footage 1,084 sqft
Price per Sqft $622
MLS Listing ID 73097602
Sold Date 05/03/23
Bedrooms 2
Full Baths 2
HOA Fees $750/mo
HOA Y/N true
Year Built 1977
Annual Tax Amount $5,824
Tax Year 2023
Lot Size 25.420 Acres
Acres 25.42
Property Description
39Spy.com - Photos, Video, 3D Tour & More - Welcome to a wonderful, extensively renovated, rarely available first-floor 2 bed 2 bath 1,084 sq ft condo at desirable & tranquil Concord Greene. Enjoy a modern open-concept layout with updated appliances, gleaming hardwood floors, a spacious floor plan, & a private walk-out patio with gorgeous orchard views. Impressively maintained with numerous upgrades, including a 2014 full primary bath reno, 2019 open-concept kitchen & hardwood floors, 2021 new appliances, & 2023 new hot water heater & capacitor. The impeccably-managed association offers numerous nearby amenities, including an inground pool, tennis courts, gardens, & a community center. Moments to West Concord, known for its rich history & charming New England character, enjoy boutique shops, restaurants, outdoor activities, hiking trails, parks, & the Bruce Freeman Rail Trail. Conveniently located to route 2, 495, 95, & the commuter rail. This is the one!
Location
State MA
County Middlesex
Area West Concord
Zoning C
Direction Use GPS.
Rooms
Basement N
Primary Bedroom Level Main
Dining Room Flooring - Hardwood, Breakfast Bar / Nook, Open Floorplan, Recessed Lighting
Kitchen Flooring - Hardwood, Dining Area, Countertops - Stone/Granite/Solid, Countertops - Upgraded, Kitchen Island, Cabinets - Upgraded, Open Floorplan, Recessed Lighting, Washer Hookup, Gas Stove
Interior
Interior Features Closet, Lighting - Overhead, Internet Available - Unknown
Heating Central, Forced Air, Natural Gas
Cooling Central Air
Flooring Hardwood, Flooring - Hardwood
Appliance Range, Dishwasher, Disposal, Refrigerator, Washer, Dryer, Gas Water Heater, Utility Connections for Gas Range
Laundry In Unit
Exterior
Exterior Feature Fruit Trees, Garden, Professional Landscaping
Garage Spaces 1.0
Pool Association, In Ground
Community Features Public Transportation, Shopping, Pool, Tennis Court(s), Park, Walk/Jog Trails, Medical Facility, Bike Path, Conservation Area, Highway Access, House of Worship, Public School, T-Station
Utilities Available for Gas Range
Roof Type Shingle
Total Parking Spaces 1
Garage Yes
Building
Story 1
Sewer Public Sewer
Water Public
Schools
Elementary Schools Willard
Middle Schools Cms
High Schools Cchs
Read Less
Want to know what your home might be worth? Contact us for a FREE valuation!

Our team is ready to help you sell your home for the highest possible price ASAP
Bought with Frazier and Plodzik • Barrett Sotheby's International Realty





