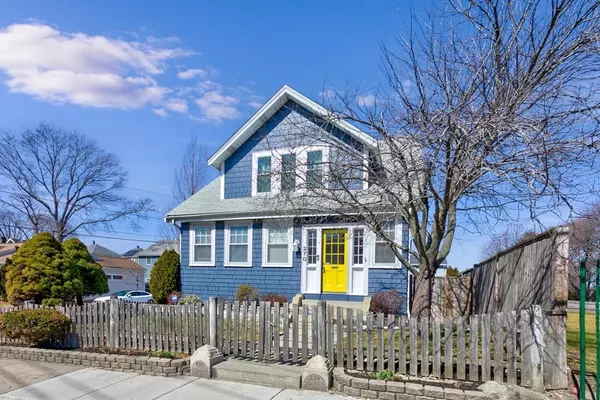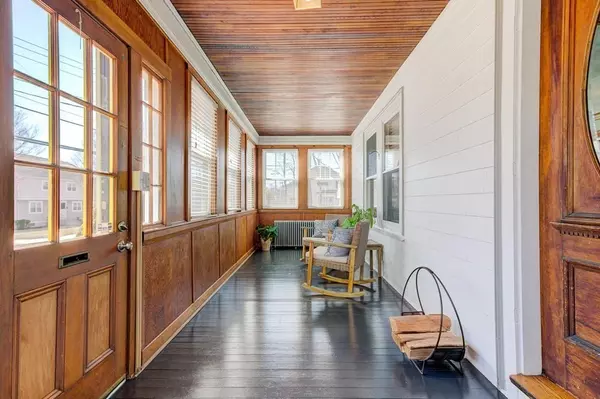$675,000
$599,000
12.7%For more information regarding the value of a property, please contact us for a free consultation.
270 Elm St Everett, MA 02149
3 Beds
1 Bath
1,310 SqFt
Key Details
Sold Price $675,000
Property Type Single Family Home
Sub Type Single Family Residence
Listing Status Sold
Purchase Type For Sale
Square Footage 1,310 sqft
Price per Sqft $515
Subdivision Woodlawn
MLS Listing ID 73089708
Sold Date 05/05/23
Style Colonial, Bungalow
Bedrooms 3
Full Baths 1
Year Built 1900
Annual Tax Amount $4,602
Tax Year 2022
Lot Size 3,049 Sqft
Acres 0.07
Property Description
Presenting the cutest house on the block in one of Greater Boston’s hottest neighborhoods! This stunning, 1900’s bungalow boasts all of today’s modern conveniences while preserving the period details + charm that make it feel so special. Beyond the canary yellow door, you'll love being welcomed into the enclosed porch, ideal for winding down after a long day or enjoying a lazy Sunday morning with a coffee + pastry from Elm St. Bakery. The fireplaced living room overlooks the formal dining room creating a front-to-back airiness that's flooded with natural light. The eat-in kitchen features all new appliances and gives access to your private back deck that's made for BBQ’s & evening cocktails! Upstairs are 3 spacious bedrooms, each w/ample closets and an updated marble bathroom. Other features you'll love are the new A/C, new acoustic windows, updated electric, refurbished hardwood floors, & the #111 Haymarket Express stop just outside that gets you downtown in minutes. A true must see!
Location
State MA
County Middlesex
Zoning BD
Direction Ferry Street to Elm Street
Rooms
Basement Full, Sump Pump, Unfinished
Primary Bedroom Level Second
Dining Room Closet/Cabinets - Custom Built, Flooring - Hardwood, Chair Rail, Lighting - Overhead
Kitchen Flooring - Stone/Ceramic Tile, Dining Area, Countertops - Stone/Granite/Solid, Deck - Exterior, Exterior Access, Recessed Lighting, Stainless Steel Appliances, Gas Stove, Lighting - Overhead
Interior
Interior Features Sun Room
Heating Forced Air, Steam, Natural Gas, Electric
Cooling Central Air
Flooring Tile, Hardwood, Flooring - Hardwood
Fireplaces Number 1
Fireplaces Type Living Room
Appliance Range, Dishwasher, Disposal, Microwave, Refrigerator, Washer, Dryer, Range Hood, Gas Water Heater, Utility Connections for Gas Range, Utility Connections for Gas Oven, Utility Connections for Electric Dryer
Laundry Bathroom - 1/4, Electric Dryer Hookup, Washer Hookup, In Basement
Exterior
Exterior Feature Rain Gutters
Garage Spaces 1.0
Fence Fenced/Enclosed, Fenced
Community Features Public Transportation, Shopping, Park, Walk/Jog Trails, Highway Access, Private School, Public School
Utilities Available for Gas Range, for Gas Oven, for Electric Dryer, Washer Hookup
Roof Type Shingle
Total Parking Spaces 1
Garage Yes
Building
Lot Description Corner Lot
Foundation Stone
Sewer Public Sewer
Water Public
Schools
High Schools Ehs
Read Less
Want to know what your home might be worth? Contact us for a FREE valuation!

Our team is ready to help you sell your home for the highest possible price ASAP
Bought with Robert Cooper • Flow Realty, Inc.






