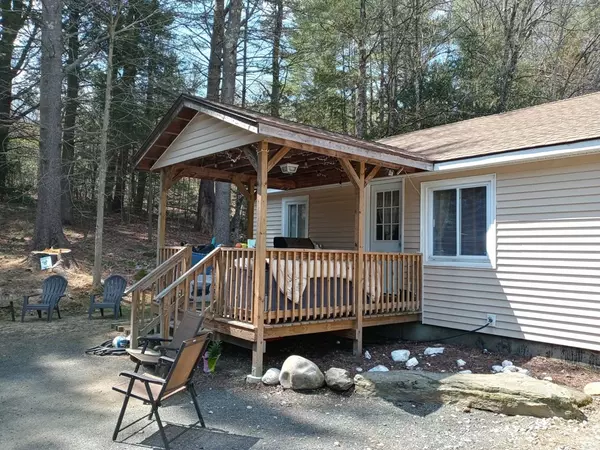$276,000
$259,900
6.2%For more information regarding the value of a property, please contact us for a free consultation.
44 Littleville Rd Huntington, MA 01050
3 Beds
1 Bath
1,268 SqFt
Key Details
Sold Price $276,000
Property Type Single Family Home
Sub Type Single Family Residence
Listing Status Sold
Purchase Type For Sale
Square Footage 1,268 sqft
Price per Sqft $217
MLS Listing ID 73089848
Sold Date 05/05/23
Style Ranch
Bedrooms 3
Full Baths 1
HOA Y/N false
Year Built 1979
Annual Tax Amount $3,033
Tax Year 2022
Lot Size 0.370 Acres
Acres 0.37
Property Sub-Type Single Family Residence
Property Description
Vinyl-sided ranch with open floor plan in move-in condition! Large kitchen/dining area combination with updated cabinets, granite countertops, breakfast bar, laminate flooring and separate room for laundry/pantry. Kitchen opens to spacious living room with recessed lighting, laminate flooring and patio door leading to side entry. Also on 1st floor are 2 bedrooms with recessed lighting & laminate flooring and the full bath with ceramic tile. The lower level contains the main BR with 2 closets (one is a walk-in) and a finished office, both with ceramic tile and recessed lighting. There is also a utility room for storage. The heating system was upgraded with a Buderis boiler (2014) that supplies heat and hot water, newer 100 amp electric panel and a 10x11 covered entry porch. Leaded glass entry door and patio door recently installed. The home overlooks the Westfield River so if you like fishing or you just like the scenery, this house is for you!
Location
State MA
County Hampshire
Zoning R-45
Direction off Worthington Road (Rte 112). Pass Gateway; home is on the left, approx 500' after Goss Hill Road
Rooms
Basement Full, Partially Finished, Walk-Out Access, Interior Entry
Primary Bedroom Level Basement
Kitchen Flooring - Laminate, Dining Area, Countertops - Stone/Granite/Solid, Breakfast Bar / Nook, Cabinets - Upgraded, Exterior Access
Interior
Interior Features Recessed Lighting, Office
Heating Baseboard, Oil
Cooling None
Flooring Tile, Laminate, Flooring - Stone/Ceramic Tile
Appliance Dishwasher, Microwave, Oil Water Heater, Water Heater, Utility Connections for Electric Range, Utility Connections for Electric Dryer
Exterior
Community Features Public School
Utilities Available for Electric Range, for Electric Dryer
Roof Type Shingle
Total Parking Spaces 3
Garage No
Building
Lot Description Gentle Sloping, Level
Foundation Concrete Perimeter
Sewer Private Sewer
Water Private
Architectural Style Ranch
Schools
Elementary Schools Gateway Elem
Middle Schools Gateway Ms
High Schools Gateway Hs
Others
Senior Community false
Read Less
Want to know what your home might be worth? Contact us for a FREE valuation!

Our team is ready to help you sell your home for the highest possible price ASAP
Bought with Tunde Gyorgy • ROVI Homes






