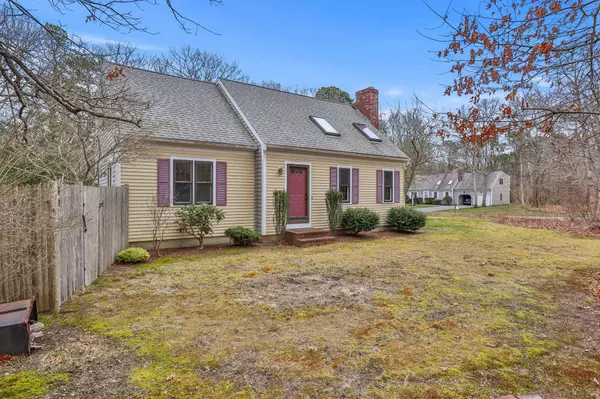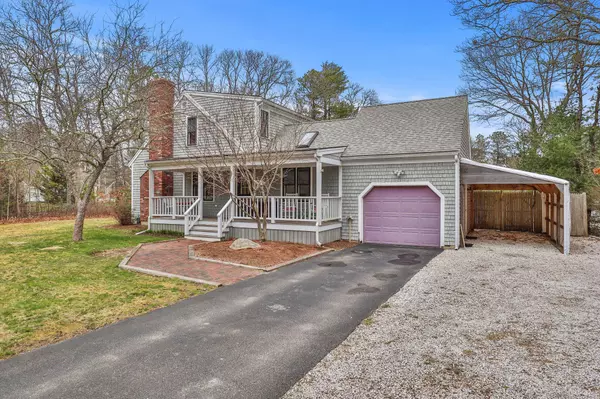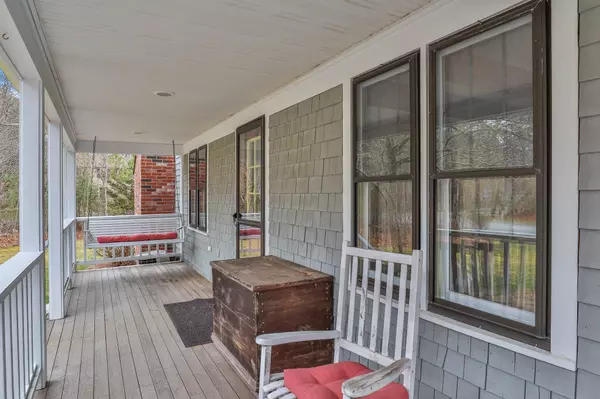$550,000
$550,000
For more information regarding the value of a property, please contact us for a free consultation.
10 Agawam Road Marstons Mills, MA 02648
3 Beds
3 Baths
1,651 SqFt
Key Details
Sold Price $550,000
Property Type Single Family Home
Sub Type Single Family Residence
Listing Status Sold
Purchase Type For Sale
Square Footage 1,651 sqft
Price per Sqft $333
MLS Listing ID 22301336
Sold Date 05/09/23
Style Cape
Bedrooms 3
Full Baths 2
Half Baths 1
HOA Y/N No
Abv Grd Liv Area 1,651
Originating Board Cape Cod & Islands API
Year Built 1988
Annual Tax Amount $4,445
Tax Year 2023
Lot Size 0.390 Acres
Acres 0.39
Property Description
Here is your opportunity to plant your feet in the sand! Situated on a cul-de-sac-road, sits this 3 bedroom 2.5 bath Cape with garage. Enter the home through the cozy farmer's porch into the kitchen with tile floors, and breakfast nook. To the left of the kitchen is the living room with cathedral ceilings, skylights and wood burning fireplace. Down the hallway off the living room you will find a half bath and laundry area. The first floor primary bedroom features 2 closets (one being a walk-in), French door to a deck and a full bath. The first floor also features a dining area off the kitchen, with a loft, skylight, pantry, access to the garage and sliders to the back deck where you will find the inground pool. The second floor features 2 good-sized bedrooms and a shared full bath. The basement has great extra finished space. This home is in need of TLC, but well worth the effort. Buyers and buyer's agents to verify all measurements and information.
Location
State MA
County Barnstable
Zoning RF
Direction Route 149 to Lovells lane turns into River Road take a left on Wakeby Road then take left onto Sassafras Lane left onto Agawam # 10.
Rooms
Basement Bulkhead Access, Partial, Interior Entry, Full, Finished
Primary Bedroom Level First
Bedroom 2 Second
Bedroom 3 Second
Dining Room Cathedral Ceiling(s), Dining Room
Kitchen Kitchen, Breakfast Nook
Interior
Interior Features HU Cable TV, Pantry
Heating Forced Air
Cooling Central Air
Flooring Vinyl, Carpet, Tile, Laminate, Wood
Fireplaces Number 1
Fireplaces Type Wood Burning
Fireplace Yes
Window Features Skylight
Appliance Dishwasher, Washer, Range Hood, Electric Range, Freezer, Dryer - Electric, Water Heater, Gas Water Heater
Laundry Washer Hookup, Electric Dryer Hookup, Laundry Room, First Floor
Exterior
Exterior Feature Yard, Underground Sprinkler
Garage Spaces 1.0
Fence Fenced Yard
Pool Pool Cover, In Ground
View Y/N No
Roof Type Asphalt,Pitched
Street Surface Paved
Porch Deck, Porch
Garage Yes
Private Pool Yes
Building
Lot Description Cleared, Level, Cul-De-Sac
Faces Route 149 to Lovells lane turns into River Road take a left on Wakeby Road then take left onto Sassafras Lane left onto Agawam # 10.
Story 1
Foundation Concrete Perimeter, Poured
Sewer Private Sewer
Water Public
Level or Stories 1
Structure Type Clapboard,Shingle Siding
New Construction No
Schools
Elementary Schools Barnstable
Middle Schools Barnstable
High Schools Barnstable
School District Barnstable
Others
Tax ID 043066
Acceptable Financing Cash
Distance to Beach 2 Plus
Listing Terms Cash
Special Listing Condition Standard
Read Less
Want to know what your home might be worth? Contact us for a FREE valuation!

Our team is ready to help you sell your home for the highest possible price ASAP






