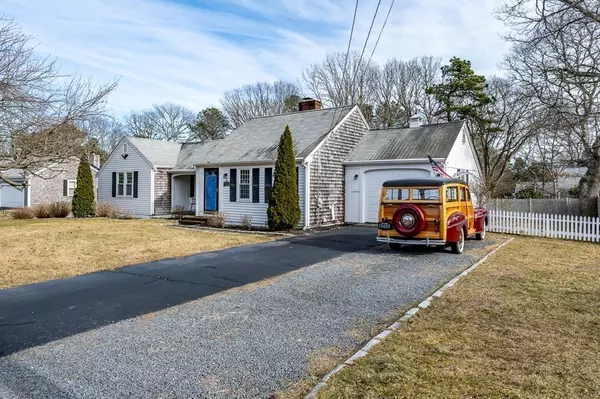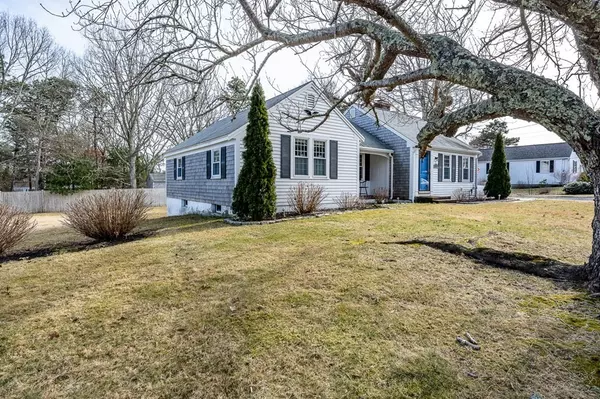$532,500
$515,000
3.4%For more information regarding the value of a property, please contact us for a free consultation.
27 Capt Chase Rd Yarmouth, MA 02664
3 Beds
1.5 Baths
1,350 SqFt
Key Details
Sold Price $532,500
Property Type Single Family Home
Sub Type Single Family Residence
Listing Status Sold
Purchase Type For Sale
Square Footage 1,350 sqft
Price per Sqft $394
Subdivision Captains Village
MLS Listing ID 73094022
Sold Date 05/12/23
Style Ranch
Bedrooms 3
Full Baths 1
Half Baths 1
HOA Y/N false
Year Built 1970
Annual Tax Amount $3,691
Tax Year 2023
Lot Size 0.300 Acres
Acres 0.3
Property Description
Close to shopping, highway, bike trail and schools, this lovely Captain's Village ranch features an open airy floor plan and hardwood floors throughout most living areas. The bright cheerful living room features a gas burning fireplace and opens into the dining area . The year round sunroom, added in 2004, features 8 windows, hardwood floors, and access to the rear yard. The hallway leads to a coat closet, linen closet, and full bath with tub & shower. At the end of the hall are two generous sized bedrooms, one with a private 1/2 bath. On the lower level is the third bedroom with walkout access to the rear yard and adjacent outdoor shower. The home is heated by a 2019 Amana natural gas furnace and includes central air. This property also includes an oversized, 1 car garage with newer electric door opener and 2016 gas water heater. A pleasure to show!
Location
State MA
County Barnstable
Area South Yarmouth
Zoning R-25
Direction Station Ave to Capt Chase Rd to 5th house on left.
Rooms
Basement Full, Partially Finished, Walk-Out Access, Interior Entry, Concrete
Primary Bedroom Level First
Kitchen Flooring - Stone/Ceramic Tile
Interior
Heating Central, Forced Air, Natural Gas
Cooling Central Air
Flooring Tile, Carpet, Hardwood
Fireplaces Number 1
Fireplaces Type Living Room
Appliance Range, Dishwasher, Refrigerator, Washer, Dryer, Gas Water Heater, Tank Water Heater, Utility Connections for Gas Range, Utility Connections for Electric Dryer
Laundry In Basement, Washer Hookup
Exterior
Exterior Feature Outdoor Shower
Garage Spaces 1.0
Community Features Shopping, Tennis Court(s), Walk/Jog Trails, Golf, Bike Path, Conservation Area, Highway Access, Public School
Utilities Available for Gas Range, for Electric Dryer, Washer Hookup
Waterfront Description Beach Front, Sound, Beach Ownership(Public)
Roof Type Shingle
Total Parking Spaces 3
Garage Yes
Building
Lot Description Level
Foundation Concrete Perimeter
Sewer Inspection Required for Sale, Private Sewer
Water Public
Architectural Style Ranch
Others
Senior Community false
Read Less
Want to know what your home might be worth? Contact us for a FREE valuation!

Our team is ready to help you sell your home for the highest possible price ASAP
Bought with Bethany Opishinski • Today Real Estate, Inc.





