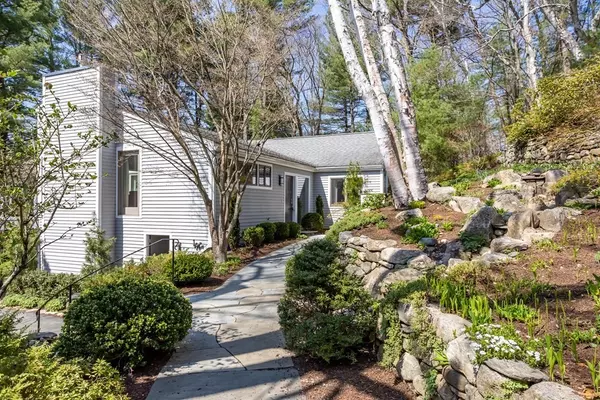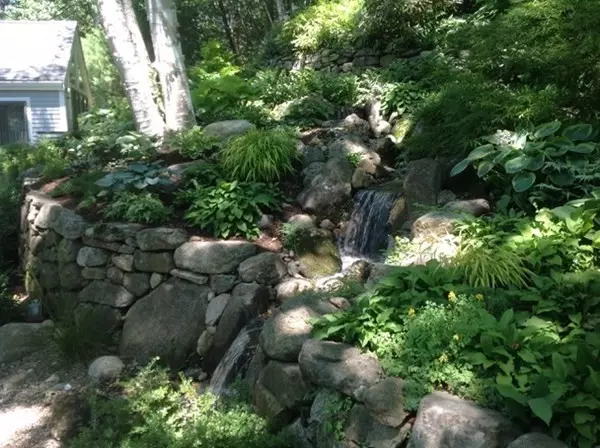$1,300,000
$1,275,000
2.0%For more information regarding the value of a property, please contact us for a free consultation.
38 Wolf Pine Way Concord, MA 01742
3 Beds
3 Baths
2,525 SqFt
Key Details
Sold Price $1,300,000
Property Type Single Family Home
Sub Type Single Family Residence
Listing Status Sold
Purchase Type For Sale
Square Footage 2,525 sqft
Price per Sqft $514
MLS Listing ID 73103209
Sold Date 05/15/23
Style Contemporary
Bedrooms 3
Full Baths 3
HOA Y/N false
Year Built 1975
Annual Tax Amount $15,271
Tax Year 2023
Lot Size 1.030 Acres
Acres 1.03
Property Description
Beautiful, custom-built contemporary home making its market debut, first time ever on the market! Located on over an acre in coveted Concord cul-de-sac neighborhood abutting conservation land w/walking trails, this home is surrounded by garden club quality landscaping at each turn, including a cascading waterfall! Offering lots of bright light to shine in through walls of glass, this home is sure to impress. Fireplaced living rm w/vaulted ceiling, double-slider doors, & beautiful HW makes for a great gathering space. Formal dining rm has lg windows, HW flrs & sliders to lg back deck. From the kitchen, which boasts cherry cabinetry, granite countertops/backsplash & top of the line SS appliances, step down to a breakfast/family room to enjoy a more relaxed setting. Spacious 1st flr primary suite provides high ceilings, 2 updated full baths, & multiple closets. Lower-level w/den, 2 BR's, & updated full bath make great potential for in-law suite. This one-of-a-kind home is sure to WOW you!
Location
State MA
County Middlesex
Zoning Z
Direction Please use GPS
Rooms
Family Room Vaulted Ceiling(s), Flooring - Wall to Wall Carpet, Open Floorplan, Sunken, Lighting - Overhead
Basement Slab
Primary Bedroom Level Main, Second
Dining Room Cathedral Ceiling(s), Closet, Flooring - Hardwood, Deck - Exterior, Exterior Access, Recessed Lighting, Slider, Lighting - Overhead
Kitchen Flooring - Stone/Ceramic Tile, Countertops - Stone/Granite/Solid, Countertops - Upgraded, Cabinets - Upgraded, Open Floorplan, Recessed Lighting, Stainless Steel Appliances, Lighting - Overhead
Interior
Interior Features Closet, Closet/Cabinets - Custom Built, Recessed Lighting, Den
Heating Baseboard, Oil, Fireplace(s)
Cooling Central Air
Flooring Tile, Carpet, Hardwood, Flooring - Wall to Wall Carpet
Fireplaces Number 2
Fireplaces Type Living Room
Appliance Range, Dishwasher, Refrigerator, Washer, Dryer, Oil Water Heater, Utility Connections for Electric Range
Laundry First Floor, Washer Hookup
Exterior
Exterior Feature Sprinkler System, Decorative Lighting
Garage Spaces 2.0
Community Features Shopping, Walk/Jog Trails, Golf, Medical Facility, Laundromat, Bike Path, Conservation Area, Highway Access, House of Worship, Private School, Public School
Utilities Available for Electric Range, Washer Hookup
Roof Type Shingle
Total Parking Spaces 6
Garage Yes
Building
Foundation Concrete Perimeter
Sewer Private Sewer
Water Public
Architectural Style Contemporary
Others
Senior Community false
Acceptable Financing Seller W/Participate
Listing Terms Seller W/Participate
Read Less
Want to know what your home might be worth? Contact us for a FREE valuation!

Our team is ready to help you sell your home for the highest possible price ASAP
Bought with Ashley Fuller • Coldwell Banker Realty - Weston





