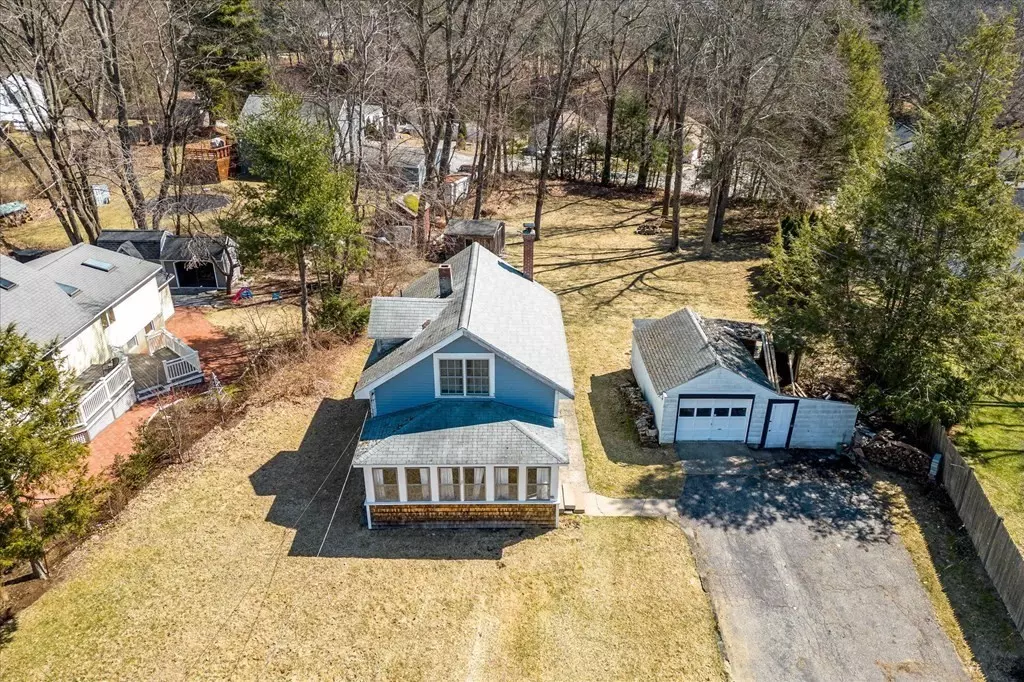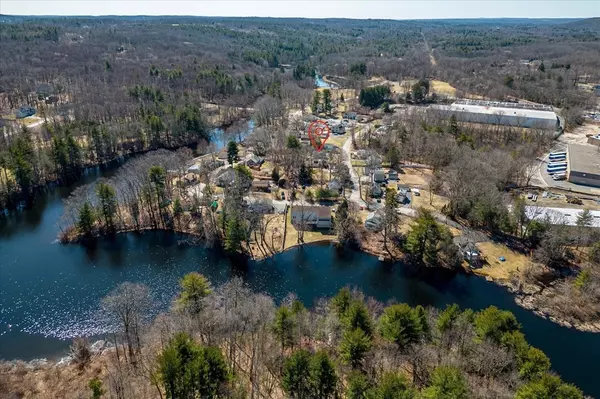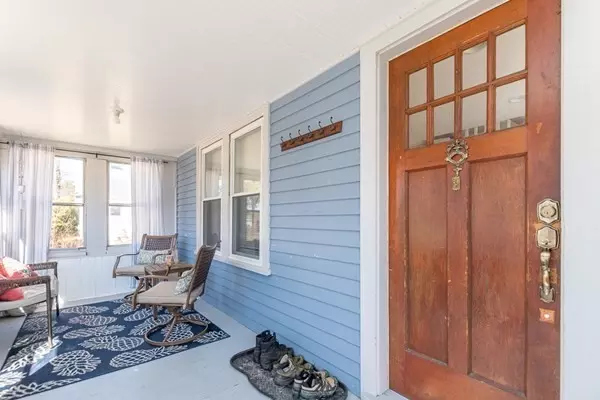$350,000
$299,900
16.7%For more information regarding the value of a property, please contact us for a free consultation.
40 Oakland Dr Auburn, MA 01501
2 Beds
1 Bath
907 SqFt
Key Details
Sold Price $350,000
Property Type Single Family Home
Sub Type Single Family Residence
Listing Status Sold
Purchase Type For Sale
Square Footage 907 sqft
Price per Sqft $385
MLS Listing ID 73093512
Sold Date 05/17/23
Style Cottage, Bungalow
Bedrooms 2
Full Baths 1
HOA Y/N false
Year Built 1935
Annual Tax Amount $3,997
Tax Year 2023
Lot Size 0.490 Acres
Acres 0.49
Property Sub-Type Single Family Residence
Property Description
**MULTIPLE OFFERS- HIGHEST & BEST OFFERS DUE SUNDAY 4/2 BY 5PM!** If you are looking to start your next chapter in a move-in-ready home in a desirable town, then look no further! The kitchen offers plenty of counter space, SS appliances, and flows seamlessly into the dining area. Hardwood floors can be seen throughout the kitchen, living, and 2 great-sized bedrooms. The primary bedroom has been tastefully remodeled with accent wall and sliding barn doors on the closet. Spend the upcoming spring & summer days in the large, flat backyard enjoying the sun or enjoy the cool mornings and nights on the enclosed porch. Plenty of parking between the 1-car garage and paved driveway. Tucked away in a neighborhood setting but easy access to Route 20 and just 1 mile away from Pondville Pond. Full of charm & amazing location at an affordable price; don't let this one slip away!
Location
State MA
County Worcester
Zoning res
Direction 40 Oakland Dr Auburn MA 01501
Rooms
Basement Full, Concrete, Unfinished
Primary Bedroom Level Second
Dining Room Flooring - Hardwood, Exterior Access
Kitchen Flooring - Hardwood, Exterior Access, Open Floorplan
Interior
Heating Forced Air, Oil, Wood Stove
Cooling None
Flooring Wood, Tile
Appliance Range, Dishwasher, Refrigerator, Washer, Dryer, Oil Water Heater, Utility Connections for Electric Range, Utility Connections for Electric Dryer
Laundry Electric Dryer Hookup, In Basement, Washer Hookup
Exterior
Garage Spaces 1.0
Community Features Public Transportation, Shopping, Tennis Court(s), Park, Walk/Jog Trails, Bike Path, Highway Access, House of Worship, Public School
Utilities Available for Electric Range, for Electric Dryer, Washer Hookup
Roof Type Shingle
Total Parking Spaces 4
Garage Yes
Building
Lot Description Cleared, Level
Foundation Stone
Sewer Public Sewer
Water Public
Architectural Style Cottage, Bungalow
Schools
Middle Schools Auburn Ms
High Schools Auburn Hs
Others
Senior Community false
Read Less
Want to know what your home might be worth? Contact us for a FREE valuation!

Our team is ready to help you sell your home for the highest possible price ASAP
Bought with Sarah Mahoney • Michael Toomey & Associates, Inc.





