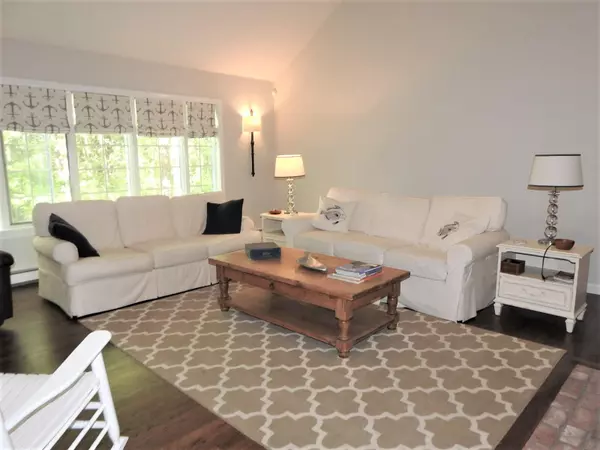$1,195,000
$1,149,000
4.0%For more information regarding the value of a property, please contact us for a free consultation.
140 Bay Lane Centerville, MA 02632
4 Beds
4 Baths
2,573 SqFt
Key Details
Sold Price $1,195,000
Property Type Single Family Home
Sub Type Single Family Residence
Listing Status Sold
Purchase Type For Sale
Square Footage 2,573 sqft
Price per Sqft $464
MLS Listing ID 22301130
Sold Date 05/17/23
Style Ranch
Bedrooms 4
Full Baths 3
Half Baths 1
HOA Y/N No
Abv Grd Liv Area 2,573
Originating Board Cape Cod & Islands API
Year Built 1993
Annual Tax Amount $9,601
Tax Year 2023
Lot Size 0.890 Acres
Acres 0.89
Property Description
Desirable Bay Lane location in Centerville, Equally situated between the village centers of Osterville and Centerville. This lovely 4 bedroom 3 bath, one level home sits on .89 acres. The 4th bedroom and bath were added in 2020. This home flows from room to room with views of a park like setting. Home is beautifully decorated with furnishings available for a turn key experience. My favorite is the3 season sunroom overlooking the private grounds. Hardwood floors throughout, Central air, gas HW baseboard heat are a plus. Daylight basement is ideal for adding additional space, home office or gym? Just minutes to Craigville Beach and the pretty village of Centerville. Osterville center is 2 miles away and offers Boutique shopping and dining. This beautifully renovated home is tucked away on a large wooded lot yet accessible to all amenities in minutes. Title V has passed for 4 bedrooms. Exterior of home will be completely painted this Spring 2023.
Location
State MA
County Barnstable
Zoning RD-1
Direction South Main St to North on Bay Lane
Rooms
Basement Full, Interior Entry
Primary Bedroom Level First
Bedroom 2 First
Bedroom 3 First
Bedroom 4 First
Dining Room Dining Room, Recessed Lighting
Kitchen Dining Area, Upgraded Cabinets, Recessed Lighting, Kitchen Island
Interior
Interior Features Walk-In Closet(s), Recessed Lighting, Linen Closet
Heating Hot Water
Cooling Central Air
Flooring Carpet, Tile, Hardwood
Fireplaces Number 1
Fireplace Yes
Window Features Bay/Bow Windows
Appliance Dishwasher, Gas Range, Washer, Refrigerator, Microwave, Dryer - Electric, Water Heater, Gas Water Heater
Laundry Laundry Room, First Floor
Exterior
Exterior Feature Underground Sprinkler, Yard, Outdoor Shower
Garage Spaces 1.0
View Y/N No
Roof Type Asphalt,Pitched
Street Surface Paved
Porch Deck, Screened
Garage Yes
Private Pool No
Building
Lot Description Near Golf Course, School, Shopping, In Town Location, House of Worship, Cleared, Wooded, Interior Lot, Level, Gentle Sloping, South of Route 28
Faces South Main St to North on Bay Lane
Story 1
Foundation Concrete Perimeter, Poured
Sewer Septic Tank, Private Sewer
Water Public
Level or Stories 1
Structure Type Shingle Siding
New Construction No
Schools
Elementary Schools Barnstable
Middle Schools Barnstable
High Schools Barnstable
School District Barnstable
Others
Tax ID 186029001
Acceptable Financing Conventional
Distance to Beach 1 to 2
Listing Terms Conventional
Special Listing Condition None
Read Less
Want to know what your home might be worth? Contact us for a FREE valuation!

Our team is ready to help you sell your home for the highest possible price ASAP







