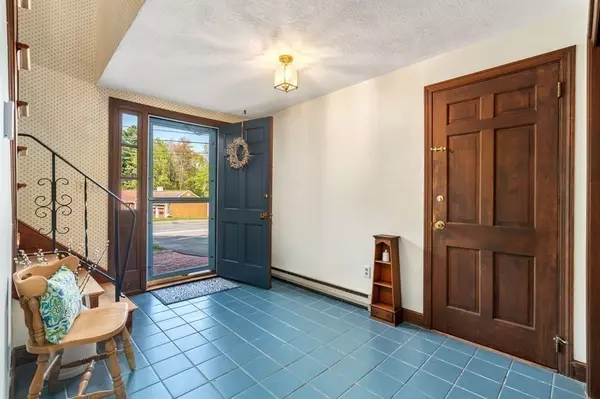$651,000
$639,900
1.7%For more information regarding the value of a property, please contact us for a free consultation.
327 Singletary Ln Framingham, MA 01702
4 Beds
2.5 Baths
2,056 SqFt
Key Details
Sold Price $651,000
Property Type Single Family Home
Sub Type Single Family Residence
Listing Status Sold
Purchase Type For Sale
Square Footage 2,056 sqft
Price per Sqft $316
Subdivision Woodcrest Acres
MLS Listing ID 73110607
Sold Date 05/26/23
Style Raised Ranch
Bedrooms 4
Full Baths 2
Half Baths 1
HOA Y/N false
Year Built 1969
Annual Tax Amount $6,659
Tax Year 2023
Lot Size 0.470 Acres
Acres 0.47
Property Description
Woodcrest Acres gem! Lovingly maintained by original owners this 8 room 4 bedroom, 2 1/2 bath Raised Ranch boasts hardwood floors, replaced windows, mini-split heat pumps for heat/ac. Seasonal views of the reservoir and the lovely sounds of the dam. Set on a wooded, half acre lot, there are so many beautiful flowers and trees to enjoy during all seasons. Lovely Screened Porch for meals, relaxing and entertaining. Large Living Rm with wood burning fireplace and large bay window. Lower level Family Rm with wood-burning fireplace and large picture window. Plenty of space and storage in the LL Office/Hobby Rm with a wall of closets and builtin cabinetry. Main Bedrm with full bath and walk-in closet. All appliances included. 2-car Garage with workbenches and shelving. Great location convenient to Rt 9 and Mass Pike as well as train. Close to shopping, restaurants and Fram State Univ.
Location
State MA
County Middlesex
Zoning R-4
Direction Rte 9 to Salem End to Singletary. House is close to Hodder Ln.
Rooms
Family Room Flooring - Stone/Ceramic Tile, Window(s) - Picture, Lighting - Overhead
Basement Full, Finished, Garage Access, Concrete
Primary Bedroom Level Second
Dining Room Flooring - Hardwood, Chair Rail, Slider
Kitchen Flooring - Stone/Ceramic Tile, Dining Area, Countertops - Stone/Granite/Solid, Chair Rail, Exterior Access, Lighting - Overhead
Interior
Interior Features Closet/Cabinets - Custom Built, Lighting - Overhead, Closet - Double, Home Office, Foyer, Central Vacuum
Heating Electric Baseboard, Electric, Ductless
Cooling Ductless, Whole House Fan
Flooring Tile, Hardwood, Flooring - Stone/Ceramic Tile
Fireplaces Number 2
Fireplaces Type Family Room, Living Room
Appliance Range, Dishwasher, Disposal, Microwave, Refrigerator, Washer, Dryer, Vacuum System, Electric Water Heater, Tank Water Heater, Utility Connections for Electric Range, Utility Connections for Electric Dryer
Laundry Flooring - Stone/Ceramic Tile, First Floor, Washer Hookup
Exterior
Exterior Feature Rain Gutters, Sprinkler System
Garage Spaces 2.0
Community Features Shopping, Golf, Medical Facility, Conservation Area, Highway Access, House of Worship, Private School, Public School, T-Station, University
Utilities Available for Electric Range, for Electric Dryer, Washer Hookup
Waterfront false
Roof Type Shingle
Total Parking Spaces 6
Garage Yes
Building
Lot Description Wooded
Foundation Concrete Perimeter
Sewer Public Sewer
Water Public
Schools
Elementary Schools Choice
Middle Schools Follows Choice
High Schools Framingham High
Others
Senior Community false
Acceptable Financing Contract
Listing Terms Contract
Read Less
Want to know what your home might be worth? Contact us for a FREE valuation!

Our team is ready to help you sell your home for the highest possible price ASAP
Bought with Jared Hansen • Custom Realty Solutions






