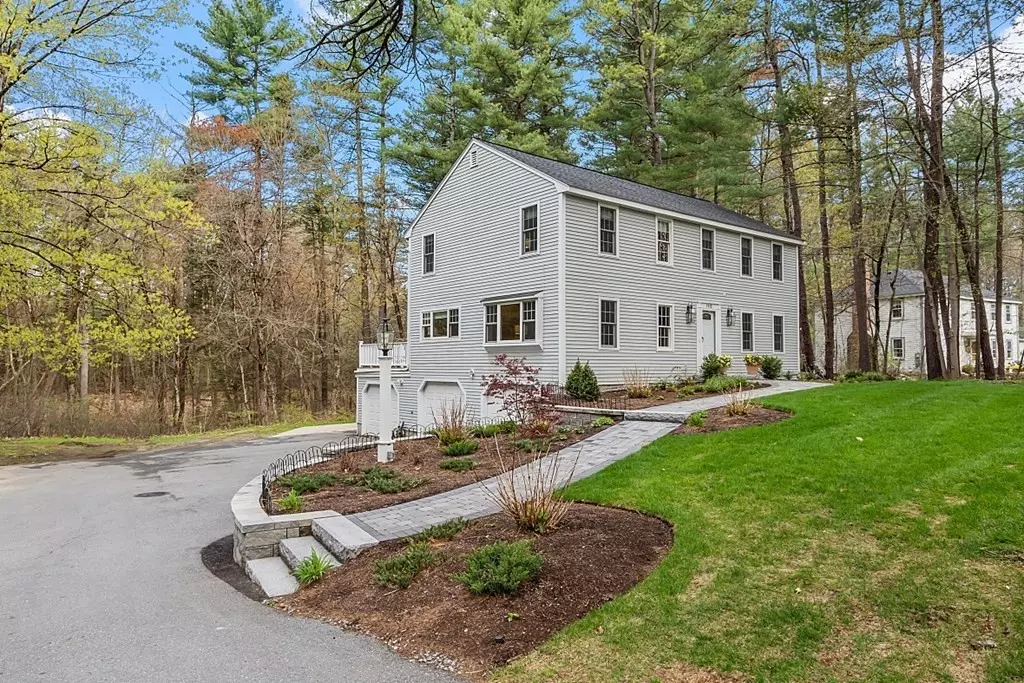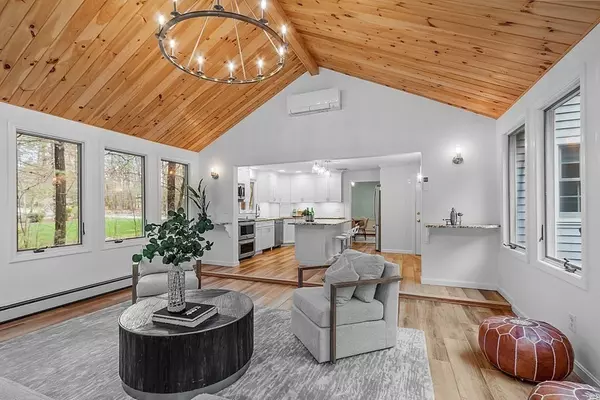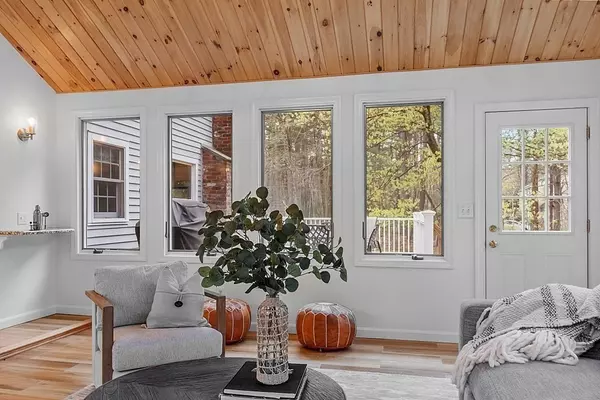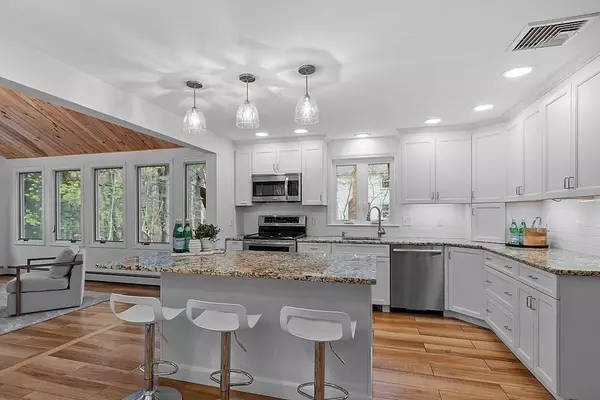$1,450,000
$1,398,000
3.7%For more information regarding the value of a property, please contact us for a free consultation.
1332 Old Marlboro Rd Concord, MA 01742
4 Beds
3.5 Baths
2,741 SqFt
Key Details
Sold Price $1,450,000
Property Type Single Family Home
Sub Type Single Family Residence
Listing Status Sold
Purchase Type For Sale
Square Footage 2,741 sqft
Price per Sqft $529
MLS Listing ID 73104399
Sold Date 05/26/23
Style Colonial
Bedrooms 4
Full Baths 3
Half Baths 1
HOA Y/N false
Year Built 1972
Annual Tax Amount $15,785
Tax Year 2023
Lot Size 1.940 Acres
Acres 1.94
Property Description
This fresh and inviting traditional Colonial abutting conservation land offers peaceful views of natural surroundings out every window. Brilliantly renovated and updated including new kitchen w/granite counters, large center island, plentiful cabinetry and thoughtful customizations all open to recently finished sun-filled family room with vaulted ceiling, oversized windows and breathtaking views. Enjoy hardwood floors throughout the fantastic floor plan including large living room and inviting dining room plus first floor office/den with handsome fireplace. Upstairs find 4 spacious bedrooms including a primary suite & two renovated baths. The finished lower level with recently added third full bath is great bonus space. With a young roof, new windows, a heated third garage bay, young boiler and central air, this house truly has it all. Well located nearby to elementary and middle schools, a short bike ride to White Pond, Bruce freeman rail trail and near to shopping and restaurants!
Location
State MA
County Middlesex
Zoning Z
Direction Old Road to Nine Acre Corner to Old Marlboro Road
Rooms
Family Room Vaulted Ceiling(s), Flooring - Stone/Ceramic Tile, Deck - Exterior, Exterior Access, Recessed Lighting, Lighting - Sconce, Beadboard
Basement Full, Finished, Walk-Out Access, Interior Entry, Garage Access
Primary Bedroom Level Second
Dining Room Flooring - Hardwood, Recessed Lighting, Wainscoting
Kitchen Flooring - Stone/Ceramic Tile, Countertops - Stone/Granite/Solid, Kitchen Island, Recessed Lighting, Stainless Steel Appliances, Lighting - Sconce, Lighting - Pendant
Interior
Interior Features Beamed Ceilings, Bathroom - Full, Bathroom - Tiled With Shower Stall, Closet - Cedar, Closet, Lighting - Overhead, Home Office, Bonus Room, Internet Available - Unknown
Heating Baseboard, Natural Gas, Fireplace(s)
Cooling Central Air, Ductless
Flooring Tile, Hardwood, Flooring - Hardwood, Flooring - Vinyl
Fireplaces Number 1
Appliance Range, Dishwasher, Microwave, Refrigerator, Gas Water Heater, Tank Water Heater, Utility Connections for Electric Range, Utility Connections for Electric Dryer
Laundry First Floor, Washer Hookup
Exterior
Exterior Feature Rain Gutters, Sprinkler System
Garage Spaces 3.0
Community Features Public Transportation, Shopping, Park, Walk/Jog Trails, Medical Facility, Laundromat, Bike Path, Conservation Area, House of Worship, Private School, Public School
Utilities Available for Electric Range, for Electric Dryer, Washer Hookup
Waterfront Description Beach Front, Lake/Pond, 1 to 2 Mile To Beach
Roof Type Shingle
Total Parking Spaces 4
Garage Yes
Building
Lot Description Gentle Sloping
Foundation Concrete Perimeter
Sewer Private Sewer
Water Public
Architectural Style Colonial
Schools
Elementary Schools Willard
Middle Schools Cms
High Schools Cchs
Others
Senior Community false
Read Less
Want to know what your home might be worth? Contact us for a FREE valuation!

Our team is ready to help you sell your home for the highest possible price ASAP
Bought with Alpha Group • Compass





