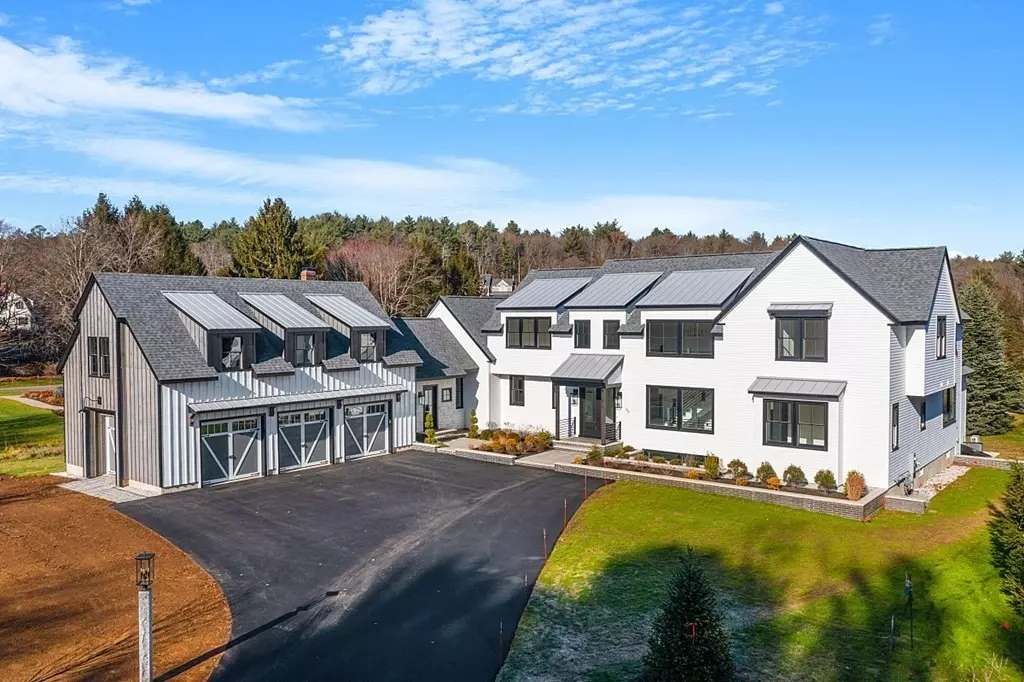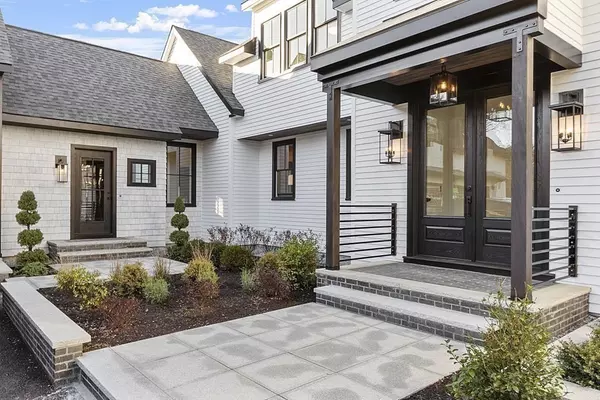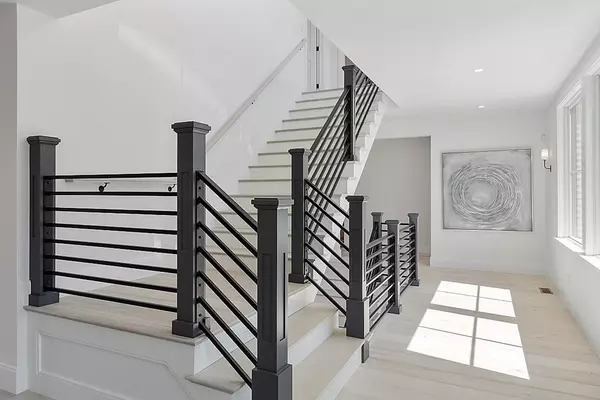$3,985,000
$3,985,000
For more information regarding the value of a property, please contact us for a free consultation.
66 Spencer Brook Road Concord, MA 01742
5 Beds
6 Baths
6,290 SqFt
Key Details
Sold Price $3,985,000
Property Type Single Family Home
Sub Type Single Family Residence
Listing Status Sold
Purchase Type For Sale
Square Footage 6,290 sqft
Price per Sqft $633
MLS Listing ID 73043364
Sold Date 05/26/23
Style Contemporary, Farmhouse
Bedrooms 5
Full Baths 5
Half Baths 2
HOA Y/N false
Year Built 2022
Tax Year 2023
Lot Size 1.840 Acres
Acres 1.84
Property Description
NEW CONSTRUCTION-READY TO MOVE IN! Marvelous modern design seamlessly paired with charming rich and rustic farmhouse architecture. Stunning entryway, custom staircase, sweeping entertainment spaces with oversized windows and 12 foot plus ceilings. Dream kitchen with designer light greyed oak and off white custom cabinetry, top of the line Italian appliances, and surprise pantry for your customization. All first floor rooms access the gracious raised granite patio overlooking the bucolic setting. Alluring family room with wood burning fireplace, wet bar and accent beams, private office tucked away for privacy and an inviting first floor guest suit all compliment the open spaces. Upstairs you find 4 light filled ensuite bedrooms including a luxurious front to back primary suite with a marble spa-bath and a separate closet room waiting for your finishes. Lower level Peloton room...Expansive, lofty space over 3 car garage offers additional future finished room...a must see!
Location
State MA
County Middlesex
Zoning SFR
Direction Westford Road to Spencer Brook
Rooms
Family Room Flooring - Hardwood, Wet Bar, Exterior Access, Open Floorplan
Basement Full, Partially Finished
Primary Bedroom Level Second
Dining Room Flooring - Hardwood, Open Floorplan
Kitchen Closet/Cabinets - Custom Built, Flooring - Hardwood, Dining Area, Pantry, Countertops - Stone/Granite/Solid, Kitchen Island, Open Floorplan, Second Dishwasher, Storage
Interior
Interior Features Home Office, Exercise Room, Central Vacuum, Wet Bar
Heating Forced Air, Radiant, Natural Gas, Fireplace(s)
Cooling Central Air
Flooring Marble, Hardwood, Flooring - Hardwood
Fireplaces Number 2
Fireplaces Type Family Room, Living Room
Appliance Range, Dishwasher, Microwave, Refrigerator, Freezer, Wine Refrigerator, Gas Water Heater, Utility Connections for Gas Range
Laundry Second Floor
Exterior
Exterior Feature Professional Landscaping, Sprinkler System
Garage Spaces 3.0
Community Features Public Transportation, Shopping, Park, Walk/Jog Trails, Medical Facility, Bike Path, Conservation Area, Private School, Public School
Utilities Available for Gas Range
View Y/N Yes
View Scenic View(s)
Roof Type Shingle, Metal
Total Parking Spaces 6
Garage Yes
Building
Lot Description Level
Foundation Concrete Perimeter
Sewer Private Sewer
Water Private
Architectural Style Contemporary, Farmhouse
Schools
Elementary Schools Thoreau
Middle Schools Cms
High Schools Cchs
Others
Senior Community false
Acceptable Financing Contract
Listing Terms Contract
Read Less
Want to know what your home might be worth? Contact us for a FREE valuation!

Our team is ready to help you sell your home for the highest possible price ASAP
Bought with Deborah Stein • Coldwell Banker Realty - Newton





