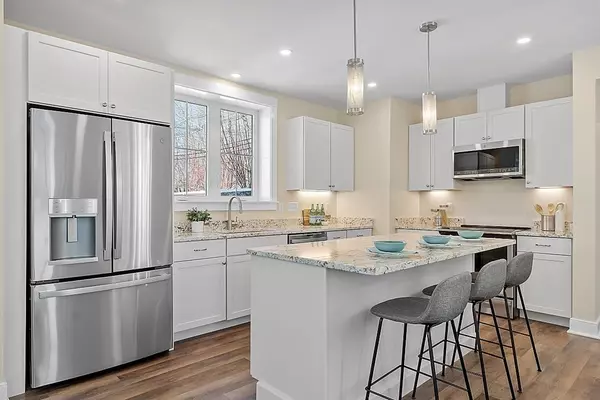$680,000
$699,900
2.8%For more information regarding the value of a property, please contact us for a free consultation.
20 Millrun Lane #7B Concord, MA 01742
1 Bed
1.5 Baths
895 SqFt
Key Details
Sold Price $680,000
Property Type Condo
Sub Type Condominium
Listing Status Sold
Purchase Type For Sale
Square Footage 895 sqft
Price per Sqft $759
MLS Listing ID 73045741
Sold Date 05/26/23
Bedrooms 1
Full Baths 1
Half Baths 1
HOA Fees $241/mo
HOA Y/N true
Year Built 2022
Annual Tax Amount $10,330
Tax Year 2022
Property Description
Millrun's homes combine high-quality craftsmanship, materials, and finishes w/ modern amenities to create charming, high-performance spaces that fit & feel just right. The community is ideally located a short distance to the thriving West Concord town center and its commuter rail station, allowing residents to enjoy a lush natural retreat minutes from a rich variety of cultural, historical, educational, and outdoor activities. A new compact neighborhood in West Concord that celebrates sustainable, communal living. 14 residences are situated near the natural beauty of the Assabet River, and the winding footpaths, inviting porches, and beautiful central green create a sense of cohesion, safety, and community. Concord Millrun serves as both a spiritual & physical extension of nearby Concord Riverwalk, representing NOW Communities' steadfast commitment to continuous improvements in the quality, sustainability, and efficiency of our homes. Single level living at it's finest. MOVE IN READY!
Location
State MA
County Middlesex
Zoning Res
Direction GPS 1651 Main Street Concord
Rooms
Basement N
Primary Bedroom Level First
Dining Room Flooring - Hardwood, Open Floorplan
Kitchen Flooring - Hardwood, Countertops - Stone/Granite/Solid, Kitchen Island, Open Floorplan
Interior
Heating Central, Air Source Heat Pumps (ASHP)
Cooling Central Air, Air Source Heat Pumps (ASHP)
Appliance Microwave, ENERGY STAR Qualified Refrigerator, ENERGY STAR Qualified Dryer, ENERGY STAR Qualified Dishwasher, ENERGY STAR Qualified Washer, Range - ENERGY STAR, Tank Water Heater, Plumbed For Ice Maker, Utility Connections for Electric Range, Utility Connections for Electric Oven, Utility Connections for Electric Dryer
Laundry First Floor, In Building, Washer Hookup
Exterior
Community Features Public Transportation, Shopping, Walk/Jog Trails, Highway Access, Private School, Public School, T-Station
Utilities Available for Electric Range, for Electric Oven, for Electric Dryer, Washer Hookup, Icemaker Connection
Roof Type Shingle
Total Parking Spaces 1
Garage No
Building
Story 1
Sewer Public Sewer
Water Public
Schools
Elementary Schools Thoreau
Middle Schools Peabody/Sanborn
High Schools Cchs
Others
Pets Allowed Yes w/ Restrictions
Senior Community false
Read Less
Want to know what your home might be worth? Contact us for a FREE valuation!

Our team is ready to help you sell your home for the highest possible price ASAP
Bought with Butler Wheeler Team • Coldwell Banker Realty - Concord





