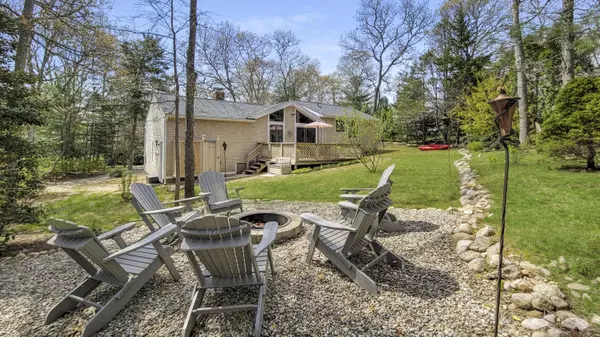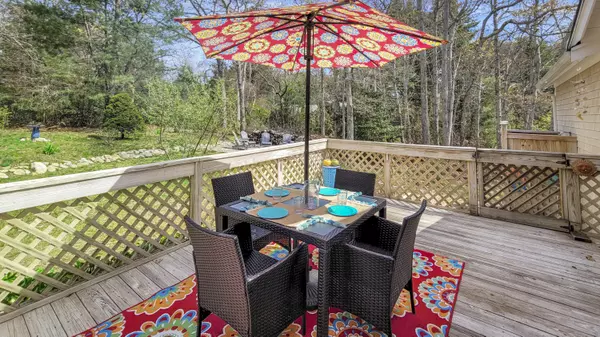$670,000
$575,000
16.5%For more information regarding the value of a property, please contact us for a free consultation.
102 Lakeside Drive Centerville, MA 02632
3 Beds
2 Baths
1,046 SqFt
Key Details
Sold Price $670,000
Property Type Single Family Home
Sub Type Single Family Residence
Listing Status Sold
Purchase Type For Sale
Square Footage 1,046 sqft
Price per Sqft $640
MLS Listing ID 22301684
Sold Date 05/30/23
Style Ranch
Bedrooms 3
Full Baths 2
HOA Fees $8/ann
HOA Y/N Yes
Abv Grd Liv Area 1,046
Originating Board Cape Cod & Islands API
Year Built 1972
Annual Tax Amount $3,964
Tax Year 2023
Lot Size 0.400 Acres
Acres 0.4
Property Description
Looking for a home in a highly sought-after lakeside community? Look no further than this charming 3-bedroom house in Holly Point on Lake Wequaquet. The exposed beams and high ceiling create a cozy and inviting atmosphere as you enter. The natural light that pours in from the ceiling-high windows enhances the home's spacious and bright feel. The unfinished basement offers a blank canvas for your creativity, while the high-ceiling garage provides ample storage space. Entertain guests or relax in the open-concept living and dining area that seamlessly connects to a fully renovated kitchen with updated appliances, granite countertops, and an elegant tile backsplash. One-floor living doesn't get any better than this. After a day of swimming, fishing, kayaking, or sunbathing at the quiet association beach, just 0.3 miles away, rinse off in the outdoor shower before unwinding with friends around the outdoor fire pit or playing a game of tennis on the association court. Only 2 miles from the Cape Cod Mall, the house is perfectly situated for dining and entertainment options. This is an excellent opportunity to make this delightful home your own - don't miss out.
Location
State MA
County Barnstable
Zoning RD-1
Direction From Iyannough road, turn left on Huckins Neck Road and then left on Lakeside East Drive.
Rooms
Basement Bulkhead Access, Interior Entry, Full
Primary Bedroom Level First
Master Bedroom 1x13
Bedroom 2 First 10.166666x10.083333
Bedroom 3 Second 13x10
Kitchen Kitchen, Breakfast Bar
Interior
Heating Forced Air
Cooling Central Air
Flooring Wood
Fireplaces Number 1
Fireplaces Type Wood Burning
Fireplace Yes
Appliance Dishwasher, Washer, Refrigerator, Gas Range, Microwave, Dryer - Electric, Water Heater, Gas Water Heater
Exterior
Exterior Feature Outdoor Shower, Yard
Garage Spaces 1.0
Community Features Beach, Tennis Court(s), Deeded Beach Rights
View Y/N No
Roof Type Asphalt,Pitched
Street Surface Paved
Porch Deck
Garage Yes
Private Pool No
Building
Lot Description Shopping, School, Medical Facility, Major Highway, House of Worship, Near Golf Course, Cleared, Level
Faces From Iyannough road, turn left on Huckins Neck Road and then left on Lakeside East Drive.
Story 1
Foundation Poured
Sewer Septic Tank
Water Public
Level or Stories 1
Structure Type Shingle Siding
New Construction No
Schools
Elementary Schools Barnstable
Middle Schools Barnstable
High Schools Barnstable
School District Barnstable
Others
Tax ID 252106
Acceptable Financing Cash
Distance to Beach .1 - .3
Listing Terms Cash
Special Listing Condition None
Read Less
Want to know what your home might be worth? Contact us for a FREE valuation!

Our team is ready to help you sell your home for the highest possible price ASAP






