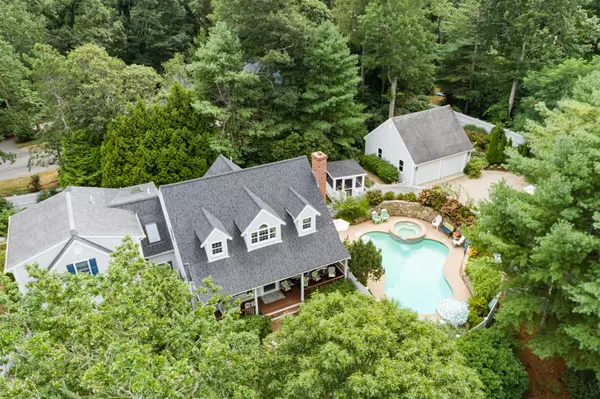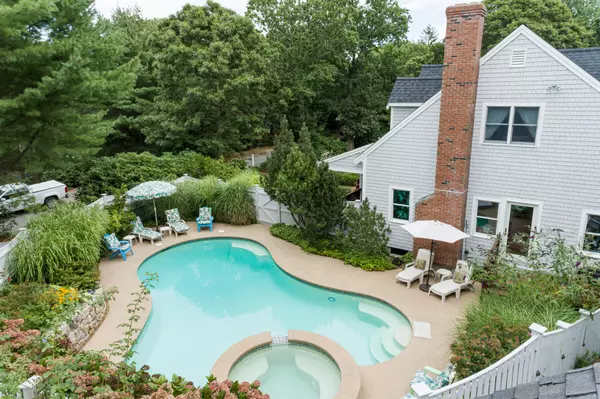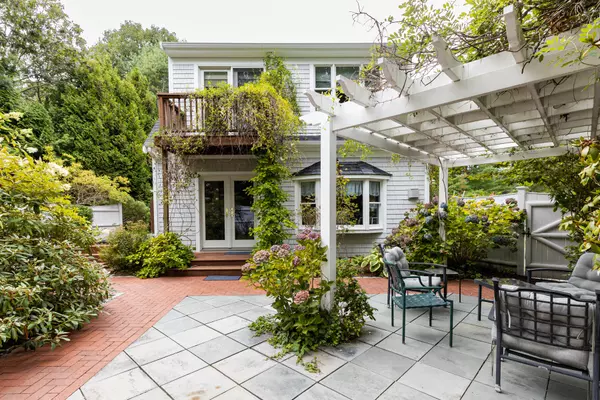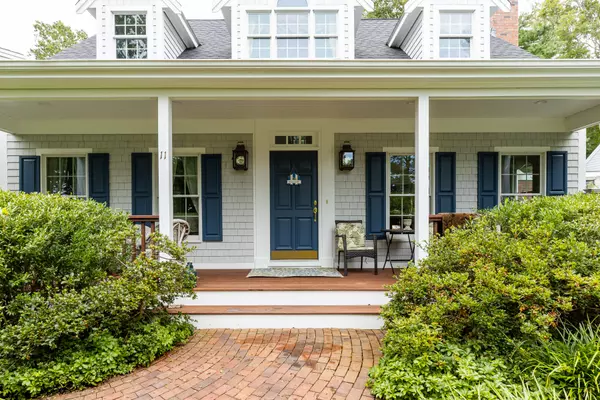$1,766,400
$1,880,000
6.0%For more information regarding the value of a property, please contact us for a free consultation.
11 Towhee Lane Orleans, MA 02653
4 Beds
4 Baths
3,066 SqFt
Key Details
Sold Price $1,766,400
Property Type Single Family Home
Sub Type Single Family Residence
Listing Status Sold
Purchase Type For Sale
Square Footage 3,066 sqft
Price per Sqft $576
MLS Listing ID 22301315
Sold Date 05/31/23
Bedrooms 4
Full Baths 3
Half Baths 1
HOA Y/N No
Abv Grd Liv Area 3,066
Year Built 2000
Annual Tax Amount $7,447
Tax Year 2023
Lot Size 0.450 Acres
Acres 0.45
Property Sub-Type Single Family Residence
Source Cape Cod & Islands API
Property Description
Set on a private, professionally landscaped lot on sought after Towhee Lane, this home has deeded access to a private sandy beach on Pleasant Bay just a short stroll from the house. A perfect place to moor your boat. An exceptionally well built home with over 3000 square feet of custom crafted detail, this gracious property features a heated gunite salt water pool surrounded by mature perennials, two hot tubs, newer outdoor kitchen with hot and cold running water, refrigeration, Viking appliances, solid surface counter tops and gas cooking nearby the screened outdoor dining area. Additional outdoor spaces include patio and pergola with Inside you'll find custom finishes and detail. The interior boasts two primary bedroom suites, one up and one down, along with 2 guest bedrooms and full bath allow plenty of space for guests. The gourmet kitchen features a brand new Thermador gas range and hood, Thermador oven and Sub Zero refrigerator. The spacious great room features custom built ins, half bath and wet bar with built in refrigerator and surround sound. Central air, natural gas heat, detached two car garage are just a few of the additional features in this wonderful home.
Location
State MA
County Barnstable
Zoning R
Direction Rt 28 to Towhee home on the right
Rooms
Basement Bulkhead Access, Interior Entry, Full
Primary Bedroom Level First
Bedroom 2 Second
Bedroom 3 Second
Bedroom 4 Second
Dining Room Dining Room
Kitchen Kitchen, Breakfast Nook, Recessed Lighting
Interior
Interior Features HU Cable TV, Wet Bar, Sound System, Recessed Lighting, Linen Closet
Heating Hot Water
Cooling Central Air
Flooring Wood, Carpet
Fireplaces Number 2
Fireplaces Type Gas, Wood Burning
Fireplace Yes
Window Features Skylight,Bay/Bow Windows
Appliance Dishwasher, Washer, Wall/Oven Cook Top, Refrigerator, Microwave, Gas Water Heater
Laundry Laundry Room, First Floor
Exterior
Exterior Feature Outdoor Shower
Garage Spaces 2.0
Pool Gunite, In Ground, Heated
Community Features Deeded Beach Rights
View Y/N No
Roof Type Asphalt
Street Surface Paved
Garage Yes
Private Pool Yes
Building
Lot Description Conservation Area, Near Golf Course, Level
Faces Rt 28 to Towhee home on the right
Story 2
Foundation Poured
Sewer Private Sewer
Level or Stories 2
Structure Type Shingle Siding
New Construction No
Schools
Elementary Schools Nauset
Middle Schools Nauset
High Schools Nauset
School District Nauset
Others
Tax ID 92410
Acceptable Financing Cash
Distance to Beach .3 - .5
Listing Terms Cash
Special Listing Condition None
Read Less
Want to know what your home might be worth? Contact us for a FREE valuation!

Our team is ready to help you sell your home for the highest possible price ASAP

Bought with Gibson Sotheby's International Realty





