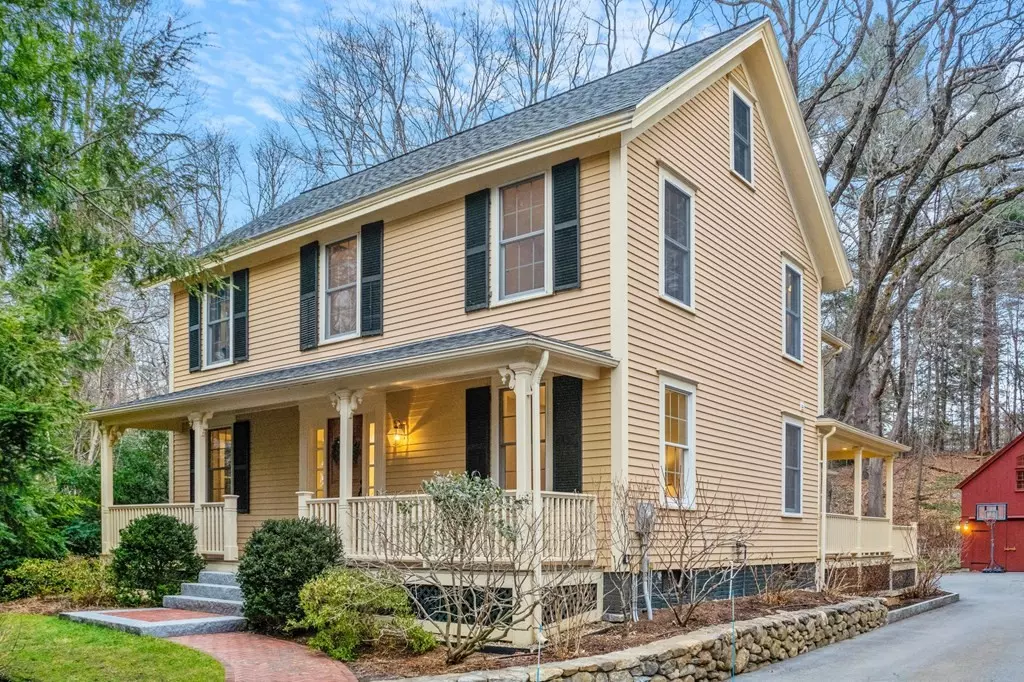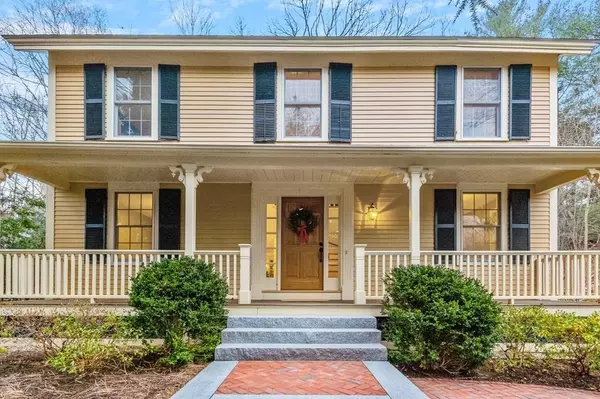$2,599,000
$2,725,000
4.6%For more information regarding the value of a property, please contact us for a free consultation.
27 Windmill Hill Rd Concord, MA 01742
5 Beds
4 Baths
3,343 SqFt
Key Details
Sold Price $2,599,000
Property Type Single Family Home
Sub Type Single Family Residence
Listing Status Sold
Purchase Type For Sale
Square Footage 3,343 sqft
Price per Sqft $777
MLS Listing ID 73066915
Sold Date 05/31/23
Style Colonial, Farmhouse
Bedrooms 5
Full Baths 3
Half Baths 2
HOA Y/N false
Year Built 1888
Annual Tax Amount $22,621
Tax Year 2023
Lot Size 0.750 Acres
Acres 0.75
Property Description
Historic Concord Center Living! Come see this one-of-a-kind, beautifully renovated home with a grand detached barn. Set in a woodsy, peaceful environment with artful landscaping and optimal privacy, yet steps away from restaurants, galleries, and shops. This captivating home offers generous living space and stunning hardwood floors. Natural light floods the bright and spacious kitchen, family room, and dining area through wrap-around windows. Adding to the character of the home are charming built-in cabinets, bookcases, and desks throughout, a chef's kitchen with a working pizza oven, a three-season porch, and a large master bedroom suite with a working fireplace. A striking finished barn, complete with a first-floor bedroom, a full bath, a generous second-floor recreational room, and plentiful natural light offers extra space for your in-laws, college students, or recent graduates. Don't miss your opportunity to live in this unique Concord Center gem!
Location
State MA
County Middlesex
Zoning RES
Direction Use GPS
Rooms
Family Room Closet/Cabinets - Custom Built, Flooring - Hardwood, Flooring - Wood, Cable Hookup, Open Floorplan, Recessed Lighting, Remodeled, Lighting - Sconce, Lighting - Overhead
Basement Full, Bulkhead, Unfinished
Primary Bedroom Level Second
Dining Room Flooring - Hardwood, Flooring - Wood
Kitchen Closet/Cabinets - Custom Built, Flooring - Hardwood, Countertops - Stone/Granite/Solid, Open Floorplan, Recessed Lighting, Stainless Steel Appliances, Gas Stove, Lighting - Sconce, Lighting - Overhead
Interior
Interior Features Closet/Cabinets - Custom Built, Ceiling - Vaulted, Ceiling Fan(s), Closet, Lighting - Overhead, Bathroom - Full, Home Office, Mud Room, Game Room, Bedroom, Internet Available - Broadband
Heating Central, Baseboard, Radiant, Oil
Cooling Central Air
Flooring Wood, Tile, Hardwood, Pine, Flooring - Hardwood, Flooring - Wood, Flooring - Stone/Ceramic Tile
Fireplaces Number 1
Fireplaces Type Master Bedroom
Appliance Range, Dishwasher, Disposal, Microwave, Refrigerator, Freezer, Washer, Dryer, ENERGY STAR Qualified Refrigerator, ENERGY STAR Qualified Dryer, ENERGY STAR Qualified Dishwasher, Range Hood, Oil Water Heater, Utility Connections for Gas Range, Utility Connections for Electric Oven, Utility Connections for Electric Dryer
Laundry Second Floor, Washer Hookup
Exterior
Exterior Feature Rain Gutters, Garden
Garage Spaces 2.0
Community Features Shopping, Park, Walk/Jog Trails, Medical Facility, Conservation Area, Highway Access, Private School, Public School
Utilities Available for Gas Range, for Electric Oven, for Electric Dryer, Washer Hookup
Roof Type Shingle
Total Parking Spaces 4
Garage Yes
Building
Lot Description Wooded, Level
Foundation Stone
Sewer Public Sewer
Water Public
Architectural Style Colonial, Farmhouse
Schools
Elementary Schools Alcott
Middle Schools Concord Middle
High Schools Cchs
Others
Senior Community false
Acceptable Financing Contract
Listing Terms Contract
Read Less
Want to know what your home might be worth? Contact us for a FREE valuation!

Our team is ready to help you sell your home for the highest possible price ASAP
Bought with Senkler, Pasley & Whitney • Coldwell Banker Realty - Concord





