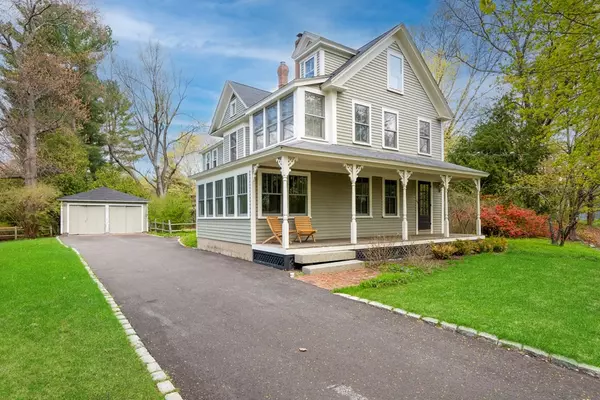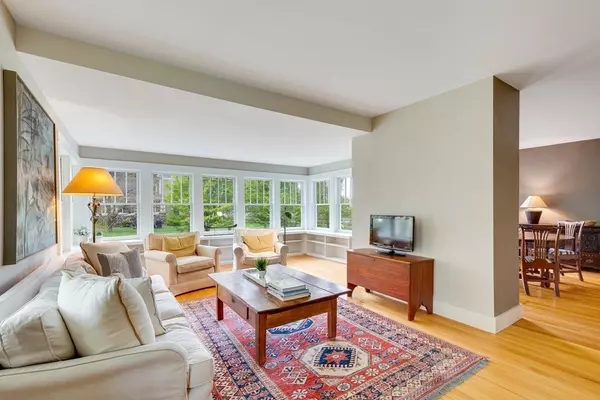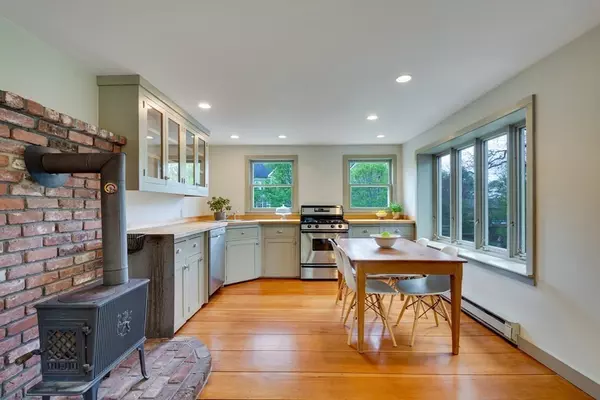$1,350,000
$1,349,000
0.1%For more information regarding the value of a property, please contact us for a free consultation.
742 Barretts Mill Rd Concord, MA 01742
4 Beds
2.5 Baths
2,911 SqFt
Key Details
Sold Price $1,350,000
Property Type Single Family Home
Sub Type Single Family Residence
Listing Status Sold
Purchase Type For Sale
Square Footage 2,911 sqft
Price per Sqft $463
MLS Listing ID 73104375
Sold Date 06/01/23
Style Colonial, Antique
Bedrooms 4
Full Baths 2
Half Baths 1
HOA Y/N false
Year Built 1902
Annual Tax Amount $15,254
Tax Year 2023
Lot Size 0.900 Acres
Acres 0.9
Property Description
Splendid village colonial perched on beautiful & historic Barrett's Mill Road. A pride in ownership of 45 years, this splendid house boasts brilliant wood floors & sunshine galore.Numerous updates have kept the house in pristine shape while keeping true to the turn of the century charm.The property offers an open & flat backyard, feeling like the English countryside w/lush & mature gardens. Be delighted w/the open kitchen anchored w/butcher block surround & cozy wood stove.The kitchen overlooks the fabulous bonus space - perfect for play area, studio or FR & just steps away is the incredible grounds w/French doors leading to the patio.Natural light pours in the house w/ southwestern exposure through the DR & FR. Quiet nights in the family room or afternoon reading with book- you will love all the custom built-ins. Spacious bedrooms on the 2nd floor, the primary suite has a neutral en-suite BR. The 3rd floor is an ideal office nook! Close to trails, W. Concord, Concord Center - a gem!
Location
State MA
County Middlesex
Zoning Res A
Direction Lowell Rd to Barretts Mill Rd. Use GPS.
Rooms
Family Room Flooring - Wood, Window(s) - Bay/Bow/Box, Open Floorplan
Basement Partial, Crawl Space, Interior Entry, Bulkhead, Unfinished
Primary Bedroom Level Second
Dining Room Flooring - Wood, Open Floorplan
Kitchen Dining Area, Deck - Exterior, Exterior Access, Gas Stove
Interior
Interior Features Ceiling Fan(s), Closet, Bonus Room, Foyer, Sitting Room, Internet Available - Unknown
Heating Steam, Oil
Cooling None
Flooring Wood, Hardwood, Stone / Slate, Flooring - Wood
Fireplaces Number 1
Appliance Range, Oven, Dishwasher, Microwave, Refrigerator, Freezer, Washer, Dryer, Water Treatment, Oil Water Heater, Tank Water Heater, Utility Connections for Gas Range, Utility Connections for Electric Dryer
Laundry Dryer Hookup - Electric, Washer Hookup
Exterior
Exterior Feature Rain Gutters, Storage, Professional Landscaping, Fruit Trees, Garden
Garage Spaces 2.0
Community Features Public Transportation, Shopping, Park, Walk/Jog Trails, Stable(s), Golf, Medical Facility, Bike Path, Conservation Area, Highway Access, House of Worship, Private School, Public School, T-Station
Utilities Available for Gas Range, for Electric Dryer, Washer Hookup
Roof Type Shingle
Total Parking Spaces 4
Garage Yes
Building
Lot Description Wooded
Foundation Concrete Perimeter, Stone
Sewer Private Sewer
Water Public
Architectural Style Colonial, Antique
Schools
Elementary Schools Thoreau
Middle Schools Concord Middle
High Schools Cchs
Others
Senior Community false
Acceptable Financing Contract
Listing Terms Contract
Read Less
Want to know what your home might be worth? Contact us for a FREE valuation!

Our team is ready to help you sell your home for the highest possible price ASAP
Bought with Quinn Simpson • Compass





