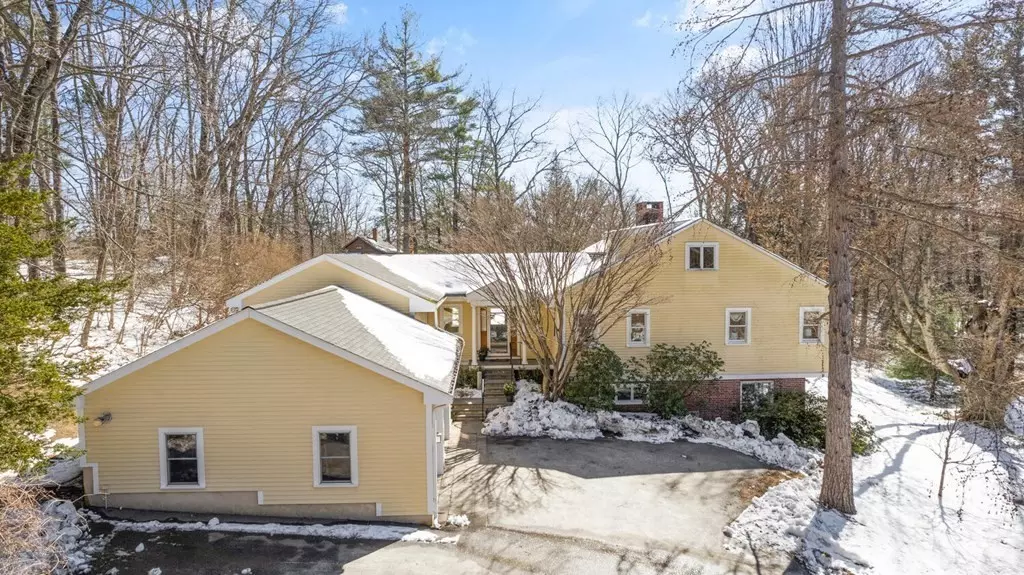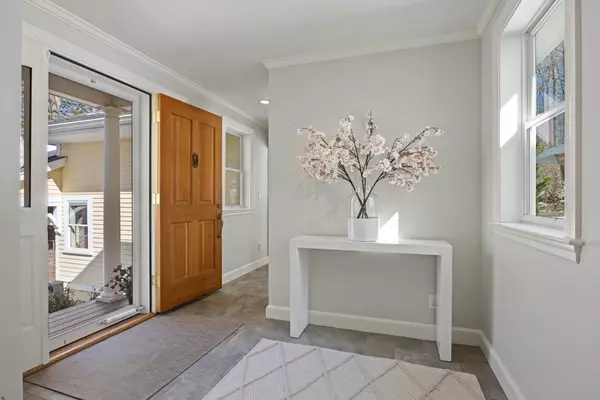$1,725,000
$1,700,000
1.5%For more information regarding the value of a property, please contact us for a free consultation.
410 Lowell Rd Concord, MA 01742
4 Beds
3.5 Baths
4,504 SqFt
Key Details
Sold Price $1,725,000
Property Type Single Family Home
Sub Type Single Family Residence
Listing Status Sold
Purchase Type For Sale
Square Footage 4,504 sqft
Price per Sqft $382
MLS Listing ID 73084926
Sold Date 06/01/23
Style Raised Ranch
Bedrooms 4
Full Baths 3
Half Baths 1
HOA Y/N false
Year Built 1960
Annual Tax Amount $16,262
Tax Year 2023
Lot Size 1.390 Acres
Acres 1.39
Property Description
This elegant and updated Concord Center home sits high upon 1.3 acres of stunningly landscaped grounds, including a must-see historic cabin. The recently expanded 4500+ sq ft home offers three floors of living space. The main floor encompasses a sunny living room with glorious picture windows, built-in bookcases and fireplace; a new sunroom; eat-in kitchen with top appliances; large dining room, and owner's en-suite w/ laundry. The latest addition to the main floor is a new, sunny exercise room with state-of-the-art indoor current swimming pool. On the lower level, find a fireplaced family room, three bedrooms and lots of storage. Part of this level can be an accessory dwelling. The upper level includes a new private office suite with half bath and more storage.Tucked away in a far corner of the property is the charming painting and writing cabin constructed in 1889 by Ralph Waldo Emerson's son, Edward. This hidden treasure was recognized for its outstanding historical preservation.
Location
State MA
County Middlesex
Zoning A
Direction From Monument Sq in Concord Center, take Lowell Rd 3/4 mile towards Carlisle. House is on the right.
Rooms
Family Room Closet/Cabinets - Custom Built, Flooring - Hardwood, Exterior Access
Basement Full, Finished, Walk-Out Access, Interior Entry, Bulkhead
Primary Bedroom Level Main, First
Dining Room Closet/Cabinets - Custom Built, Flooring - Hardwood, Lighting - Overhead
Kitchen Closet/Cabinets - Custom Built, Flooring - Stone/Ceramic Tile, Dining Area, Countertops - Stone/Granite/Solid, Exterior Access, Recessed Lighting, Remodeled, Stainless Steel Appliances, Gas Stove
Interior
Interior Features Bathroom - Half, Ceiling - Cathedral, Recessed Lighting, Wainscoting, Office, Bathroom, Accessory Apt., Exercise Room, Sun Room, Central Vacuum
Heating Central, Baseboard, Radiant, Natural Gas
Cooling Heat Pump
Flooring Tile, Carpet, Hardwood, Flooring - Hardwood, Flooring - Stone/Ceramic Tile
Fireplaces Number 3
Fireplaces Type Family Room, Living Room, Wood / Coal / Pellet Stove
Appliance Oven, Dishwasher, Disposal, Microwave, Countertop Range, Refrigerator, Washer, Dryer, Vacuum System, Gas Water Heater, Utility Connections for Gas Range, Utility Connections for Electric Oven
Laundry Main Level, Electric Dryer Hookup, Washer Hookup, First Floor
Exterior
Exterior Feature Professional Landscaping, Sprinkler System, Decorative Lighting, Garden, Stone Wall
Garage Spaces 2.0
Pool Indoor
Community Features Public Transportation, Shopping, Walk/Jog Trails, Conservation Area, T-Station
Utilities Available for Gas Range, for Electric Oven
Roof Type Shingle
Total Parking Spaces 4
Garage Yes
Private Pool true
Building
Lot Description Wooded, Gentle Sloping
Foundation Concrete Perimeter
Sewer Private Sewer
Water Public
Architectural Style Raised Ranch
Schools
Elementary Schools Alcott
Middle Schools Cms
High Schools Cchs
Others
Senior Community false
Read Less
Want to know what your home might be worth? Contact us for a FREE valuation!

Our team is ready to help you sell your home for the highest possible price ASAP
Bought with Barrett & Comeau Group • Barrett Sotheby's International Realty





