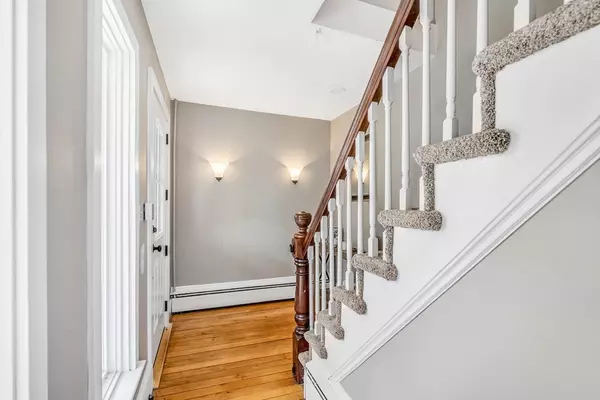$525,000
$474,900
10.5%For more information regarding the value of a property, please contact us for a free consultation.
46 Charles St West Bridgewater, MA 02379
3 Beds
2 Baths
1,670 SqFt
Key Details
Sold Price $525,000
Property Type Single Family Home
Sub Type Single Family Residence
Listing Status Sold
Purchase Type For Sale
Square Footage 1,670 sqft
Price per Sqft $314
MLS Listing ID 73101113
Sold Date 06/02/23
Style Colonial
Bedrooms 3
Full Baths 2
HOA Y/N false
Year Built 1900
Annual Tax Amount $5,476
Tax Year 2023
Lot Size 0.760 Acres
Acres 0.76
Property Description
Talk about the best of both worlds! This updated colonial sits one mile from highway access, yet is located on a quiet side street. The hardwoods, central air, and natural light beam throughout the first floor. A large, updated eat-in kitchen overlooks the deck and serene yard and abuts the perfect mudroom to keep things tidy. The spacious living and family rooms are perfect for entertaining. The first floor full bath boasts double sinks and a large glass enclosed shower, which rounds out the first level. The second floor provides three good size bedrooms with noteworthy closets. The primary bedroom offers loads of storage with its 3 closets. No sharing necessary here! The second full bathroom, which includes laundry, concludes the upper level. Welcome to the perfect home on the perfect lot. Move right in and start to enjoy!
Location
State MA
County Plymouth
Zoning RES
Direction Please use GPS
Rooms
Family Room Flooring - Hardwood, Window(s) - Bay/Bow/Box
Basement Full, Concrete, Unfinished
Primary Bedroom Level Second
Dining Room Flooring - Hardwood, Open Floorplan, Slider
Kitchen Flooring - Hardwood, Dining Area, Countertops - Stone/Granite/Solid, Stainless Steel Appliances, Washer Hookup, Peninsula
Interior
Interior Features Mud Room
Heating Baseboard, Oil
Cooling Central Air
Flooring Tile, Carpet, Hardwood
Appliance Range, Dishwasher, Microwave, Refrigerator, Washer, Dryer, Utility Connections for Gas Range, Utility Connections for Gas Oven
Laundry Second Floor, Washer Hookup
Exterior
Exterior Feature Storage
Community Features Shopping, Highway Access, Public School
Utilities Available for Gas Range, for Gas Oven, Washer Hookup
Waterfront false
Roof Type Shingle
Total Parking Spaces 4
Garage No
Building
Lot Description Cleared, Level
Foundation Concrete Perimeter, Stone
Sewer Private Sewer
Water Public
Others
Senior Community false
Acceptable Financing Contract
Listing Terms Contract
Read Less
Want to know what your home might be worth? Contact us for a FREE valuation!

Our team is ready to help you sell your home for the highest possible price ASAP
Bought with Esposito Group • Compass






