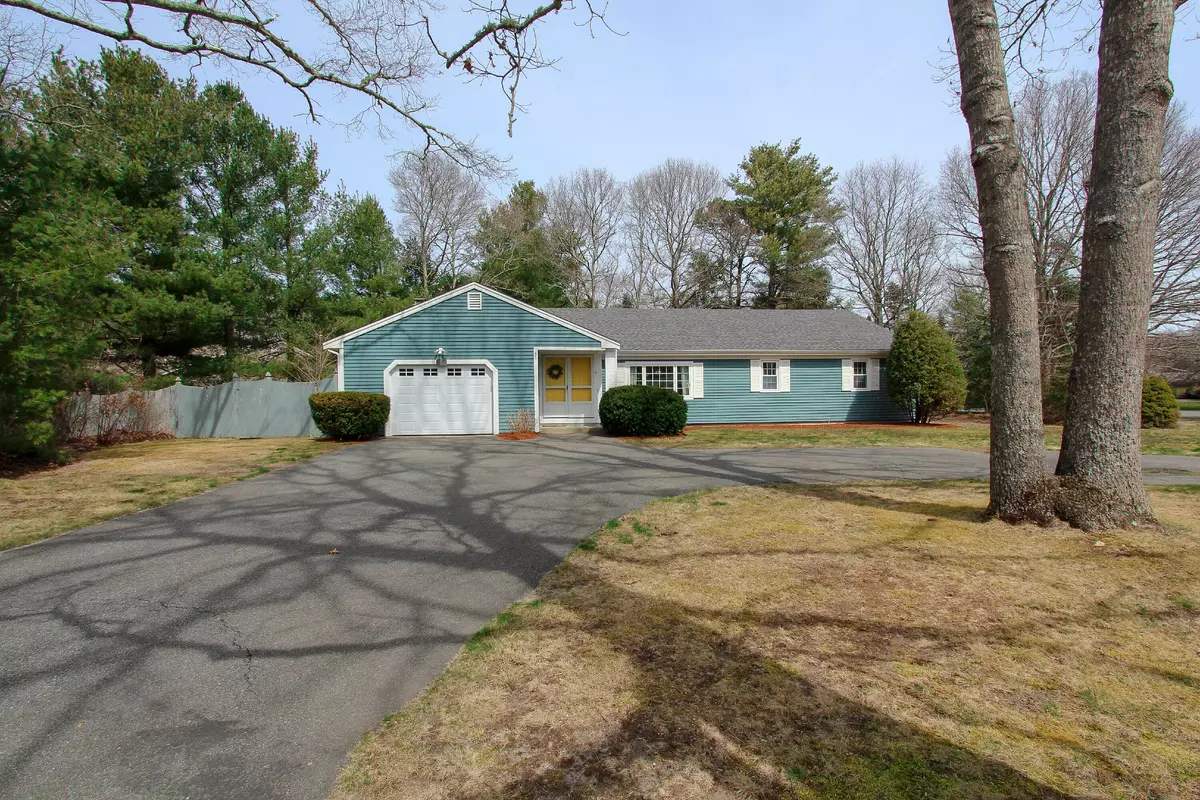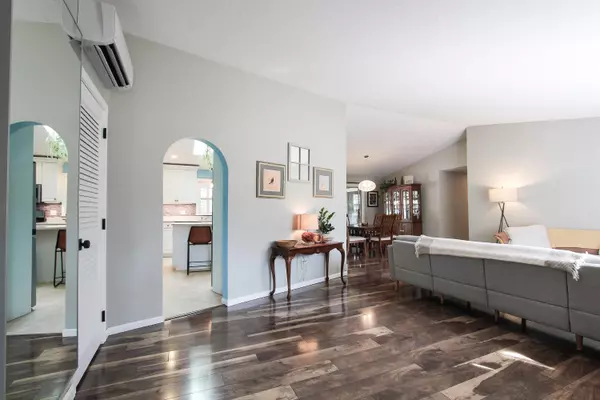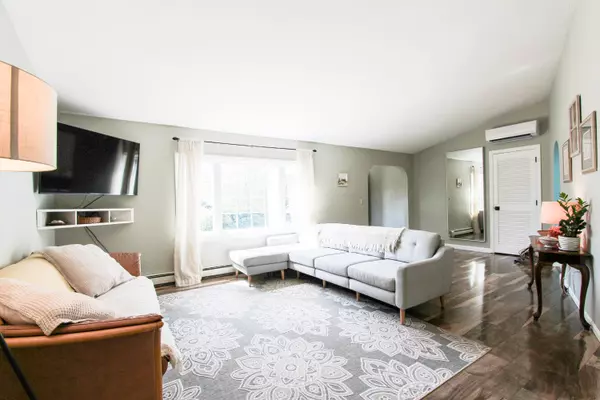$650,000
$650,000
For more information regarding the value of a property, please contact us for a free consultation.
47 Foxglove Road Centerville, MA 02632
3 Beds
3 Baths
1,846 SqFt
Key Details
Sold Price $650,000
Property Type Single Family Home
Sub Type Single Family Residence
Listing Status Sold
Purchase Type For Sale
Square Footage 1,846 sqft
Price per Sqft $352
MLS Listing ID 22301312
Sold Date 06/02/23
Style Ranch
Bedrooms 3
Full Baths 2
Half Baths 1
HOA Y/N No
Abv Grd Liv Area 1,846
Originating Board Cape Cod & Islands API
Year Built 1981
Annual Tax Amount $4,639
Tax Year 2023
Lot Size 0.460 Acres
Acres 0.46
Property Description
Move in ready, one level 3B, 2.5BA Ranch on a fenced corner lot in an established Centerville neighborhood. Renovated in 2018, this one level home features extra wide hallways, engineered wood floors, entry foyer, vaulted living room, updated white kitchen with center island, quartz counters & tons of storage! Large, separate dining room with more vaulted ceilings and sliding doors to the three season porch. Family room with fireplace, large master suite with dressing area, walk-in closet and private bath, plus access to the porch. Two of three baths have been updated, newer windows, mini gas/A/C splits and gas cooking. Fenced yard, full basement and attached garage. The roof, 200 amp electrical panel, heat pumps (mini-splits), hot water heater & insulation were updated in 2021/2022..
Location
State MA
County Barnstable
Zoning RF
Direction Nottingham to Thistle.
Rooms
Basement Bulkhead Access, Interior Entry, Full
Primary Bedroom Level First
Bedroom 2 First
Dining Room Cathedral Ceiling(s), Dining Room
Kitchen Kitchen, Upgraded Cabinets, Breakfast Bar, Cathedral Ceiling(s), Kitchen Island
Interior
Interior Features HU Cable TV, Linen Closet
Heating Forced Air, Other, Hot Water
Cooling Wall Unit(s)
Flooring Wood, Tile
Fireplaces Number 1
Fireplace Yes
Appliance Dishwasher, Gas Range, Water Heater, Electric Water Heater
Laundry Washer Hookup, Laundry Room, First Floor
Exterior
Exterior Feature Yard
Garage Spaces 1.0
Fence Fenced, Fenced Yard
View Y/N No
Roof Type Asphalt,Pitched
Street Surface Paved
Garage Yes
Private Pool No
Building
Lot Description Conservation Area, School, Major Highway, House of Worship, Near Golf Course, Shopping, Corner Lot, Level
Faces Nottingham to Thistle.
Story 1
Foundation Concrete Perimeter
Sewer Septic Tank
Water Public
Level or Stories 1
Structure Type Clapboard
New Construction No
Schools
Elementary Schools Barnstable
Middle Schools Barnstable
High Schools Barnstable
School District Barnstable
Others
Tax ID 149130014
Acceptable Financing Cash
Distance to Beach 2 Plus
Listing Terms Cash
Special Listing Condition None
Read Less
Want to know what your home might be worth? Contact us for a FREE valuation!

Our team is ready to help you sell your home for the highest possible price ASAP






