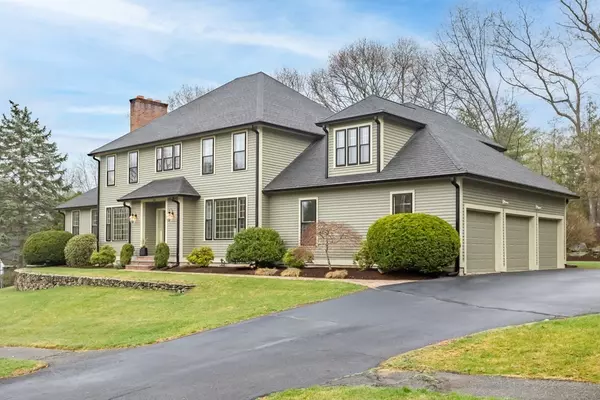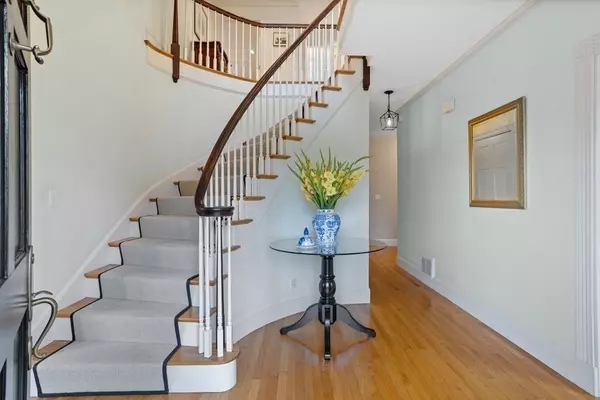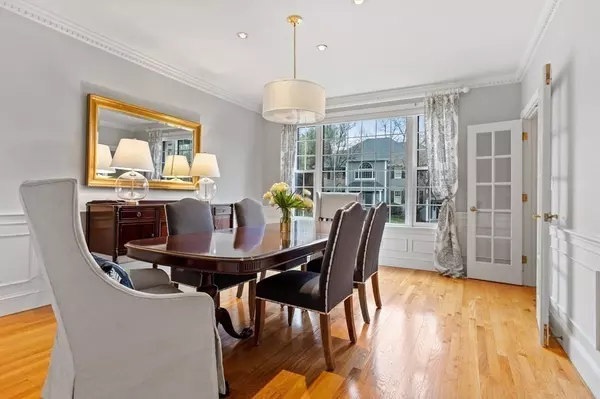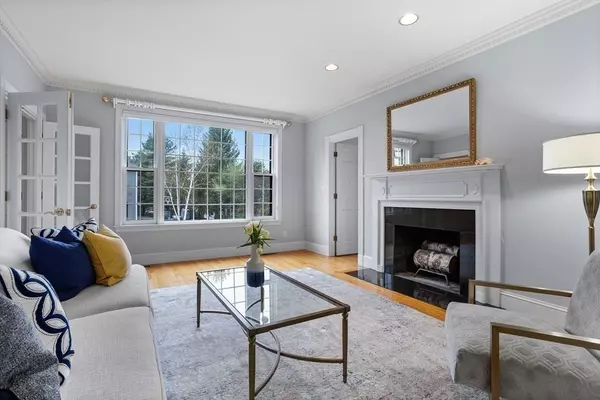$2,100,000
$2,049,000
2.5%For more information regarding the value of a property, please contact us for a free consultation.
210 Partridge Lane Concord, MA 01742
4 Beds
4.5 Baths
3,917 SqFt
Key Details
Sold Price $2,100,000
Property Type Single Family Home
Sub Type Single Family Residence
Listing Status Sold
Purchase Type For Sale
Square Footage 3,917 sqft
Price per Sqft $536
MLS Listing ID 73100134
Sold Date 06/07/23
Style Colonial
Bedrooms 4
Full Baths 4
Half Baths 1
HOA Y/N false
Year Built 1989
Annual Tax Amount $20,334
Tax Year 2023
Lot Size 0.460 Acres
Acres 0.46
Property Description
Partridge Lane, a premier cul-de-sac close to historic Concord Center. This stately property offers a wealth of superb features. As you enter, a beautiful staircase sets the tone. From there you will find a grand living room with a fireplace and dining room – each having French doors and brilliant sunlight; stunning kitchen with granite countertops, island, and access to the screened porch with skylights and views of the backyard; and family room, with fireplace wet bar, and four-season sunroom surrounded by glass windows. An office with a bathroom and laundry completes this level. The second level is comprised of a primary bedroom with two walk-in closets, cedar closet, sitting room, and spa-like bathroom with radiant floor; three other bedrooms; two bathrooms, one shared. The walk-up attic with storage and the unfinished basement both has tremendous potential. Further enhancements: hardwood floors, updated boiler and roof, gorgeous grounds, and 3-car garage. Alcott School.
Location
State MA
County Middlesex
Zoning B
Direction Bedford Street to Partridge Lane
Rooms
Family Room Flooring - Hardwood, French Doors, Wet Bar, Recessed Lighting
Basement Full, Interior Entry, Garage Access, Radon Remediation System, Unfinished
Primary Bedroom Level Second
Dining Room Flooring - Hardwood, French Doors, Recessed Lighting, Wainscoting, Lighting - Pendant
Kitchen Flooring - Stone/Ceramic Tile, Countertops - Stone/Granite/Solid, Exterior Access, Recessed Lighting, Slider
Interior
Interior Features Bathroom - Full, Recessed Lighting, Home Office, Sun Room, Central Vacuum
Heating Forced Air, Oil
Cooling Central Air
Flooring Tile, Hardwood, Flooring - Hardwood
Fireplaces Number 2
Fireplaces Type Family Room, Living Room
Appliance Oven, Dishwasher, Microwave, Countertop Range, Refrigerator, Washer, Dryer, Vacuum System, Electric Water Heater, Plumbed For Ice Maker, Utility Connections for Electric Range, Utility Connections for Electric Oven, Utility Connections for Electric Dryer
Laundry Electric Dryer Hookup, First Floor, Washer Hookup
Exterior
Exterior Feature Rain Gutters, Sprinkler System
Garage Spaces 3.0
Community Features Public Transportation, Shopping, Pool, Tennis Court(s), Park, Walk/Jog Trails, Stable(s), Golf, Medical Facility, Laundromat, Bike Path, Conservation Area, Highway Access, House of Worship, Private School, Public School, T-Station, Sidewalks
Utilities Available for Electric Range, for Electric Oven, for Electric Dryer, Washer Hookup, Icemaker Connection
Roof Type Shingle
Total Parking Spaces 3
Garage Yes
Building
Lot Description Cul-De-Sac, Gentle Sloping
Foundation Concrete Perimeter
Sewer Private Sewer
Water Public
Architectural Style Colonial
Schools
Elementary Schools Alcott
Middle Schools Cms
High Schools Cchs
Others
Senior Community false
Acceptable Financing Contract
Listing Terms Contract
Read Less
Want to know what your home might be worth? Contact us for a FREE valuation!

Our team is ready to help you sell your home for the highest possible price ASAP
Bought with Barrett & Comeau Group • Barrett Sotheby's International Realty





