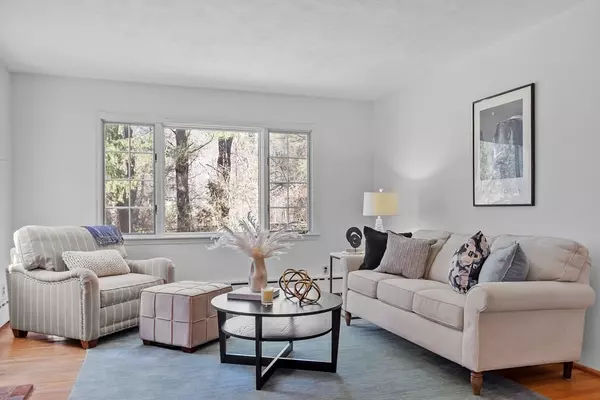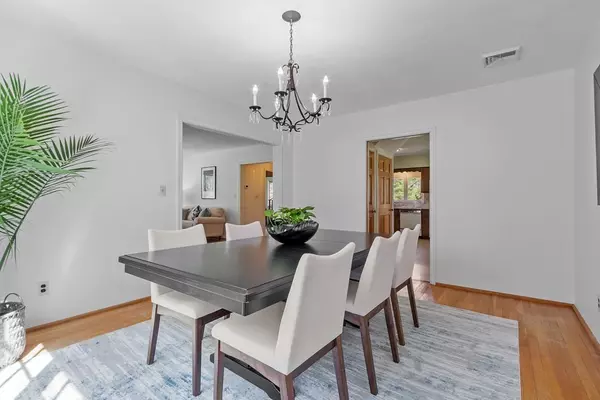$1,180,000
$1,125,000
4.9%For more information regarding the value of a property, please contact us for a free consultation.
70 Farmers Cliff Rd Concord, MA 01742
4 Beds
2.5 Baths
2,188 SqFt
Key Details
Sold Price $1,180,000
Property Type Single Family Home
Sub Type Single Family Residence
Listing Status Sold
Purchase Type For Sale
Square Footage 2,188 sqft
Price per Sqft $539
MLS Listing ID 73098864
Sold Date 06/07/23
Style Tudor
Bedrooms 4
Full Baths 2
Half Baths 1
HOA Y/N false
Year Built 1964
Annual Tax Amount $13,799
Tax Year 2023
Lot Size 1.800 Acres
Acres 1.8
Property Description
First time on market since built by its present owners. If you love the English Countryside come see this sunny contemporary Tudor Style sited on a beautiful, level and private west-facing lot on a quiet cul-de-sac less than a mile to historic Concord Center and abutting restricted land, near quick access to Estabrook Woods. Make this quintessential property an appealing home with some creative design changes/renovations. 8 foot ceilings throughout 1st floor add to the spaciousness of the family room w/hardwood floors and large picture window and dining room, ready for all your family celebrations. Sunny eat-in kitchen leads to 3-season room w/large east-facing windows, red cedar paneling and slate floor creating a casual space to gather and relax w/deck beyond. Paneled den shows peaceful property views while upstairs are 4 spacious BRs including primary w/double closets and ensuite bath plus a family full bath. Bring your design and decorating ideas to make this Concord home your own!
Location
State MA
County Middlesex
Zoning Z
Direction Lowell Road to Farmers Cliff Road
Rooms
Family Room Closet, Window(s) - Picture
Basement Full, Walk-Out Access, Interior Entry, Sump Pump, Unfinished
Primary Bedroom Level Second
Dining Room Flooring - Hardwood, Window(s) - Picture, Lighting - Overhead
Kitchen Flooring - Vinyl, Pantry, Exterior Access, Lighting - Overhead
Interior
Interior Features Ceiling - Vaulted, Closet - Cedar, Closet, Lighting - Overhead, Beadboard, Den, Entry Hall, Sun Room, Internet Available - Unknown
Heating Baseboard, Natural Gas
Cooling Central Air
Flooring Tile, Hardwood, Flooring - Hardwood, Flooring - Stone/Ceramic Tile
Fireplaces Number 2
Fireplaces Type Family Room
Appliance Range, Microwave, Refrigerator, Dryer, Gas Water Heater, Tank Water Heater, Utility Connections for Electric Range, Utility Connections for Gas Dryer
Laundry In Basement, Washer Hookup
Exterior
Exterior Feature Rain Gutters, Storage, Stone Wall
Garage Spaces 2.0
Community Features Public Transportation, Shopping, Park, Walk/Jog Trails, Stable(s), Medical Facility, Bike Path, Conservation Area, House of Worship, Private School, Public School
Utilities Available for Electric Range, for Gas Dryer, Washer Hookup, Generator Connection
Roof Type Shingle
Total Parking Spaces 4
Garage Yes
Building
Lot Description Cul-De-Sac, Easements, Cleared, Level
Foundation Concrete Perimeter
Sewer Private Sewer
Water Public
Architectural Style Tudor
Schools
Elementary Schools Thoreau
Middle Schools Cms
High Schools Cchs
Others
Senior Community false
Read Less
Want to know what your home might be worth? Contact us for a FREE valuation!

Our team is ready to help you sell your home for the highest possible price ASAP
Bought with Susan Derosas • Coldwell Banker Realty - Boston





