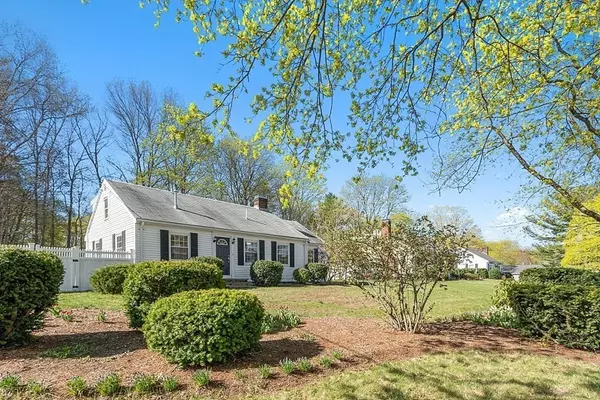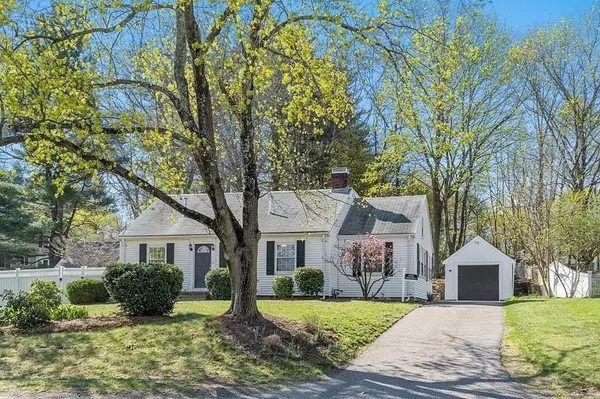$907,000
$899,900
0.8%For more information regarding the value of a property, please contact us for a free consultation.
993 Main St Concord, MA 01742
3 Beds
2 Baths
2,530 SqFt
Key Details
Sold Price $907,000
Property Type Single Family Home
Sub Type Single Family Residence
Listing Status Sold
Purchase Type For Sale
Square Footage 2,530 sqft
Price per Sqft $358
MLS Listing ID 73101016
Sold Date 06/07/23
Style Cape
Bedrooms 3
Full Baths 2
HOA Y/N false
Year Built 1951
Annual Tax Amount $10,097
Tax Year 2023
Lot Size 0.350 Acres
Acres 0.35
Property Description
An elegant Cape style home, featuring interior functions and pleasing exterior landscaping. The 1st level integrates living space of two bright bedrooms plus a living room with a formal dining and an updated Kitchen with granite countertops. Natural light fills the level and harmonizes it with a lovely backyard. The 2nd level provides a spacious master bed, master bath with a double-sink vanity, bathtub, fully tiled & glass door shower, walk-in closet and enclosed toilet. The lower level is finished with hardwood floors, including spaces for home office, exercise room/bedroom, and a relaxing family room for entertainment. Close to Bruce Freeman Rail Trail, Warners Pond and an extensive network of trails, 0.5 miles to MBTA Commuter to Boston, nearby playgrounds, restaurants, shops, sports clubs among others. Welcome home to Concord being rich in natural beauty, history, community, education, and lifestyle. Only single family under 1M in concord. Don't miss it!
Location
State MA
County Middlesex
Zoning C
Direction Route 2 to Main St
Rooms
Family Room Flooring - Hardwood, Recessed Lighting
Basement Full, Partially Finished, Sump Pump
Primary Bedroom Level Second
Dining Room Flooring - Hardwood
Kitchen Flooring - Stone/Ceramic Tile, Recessed Lighting
Interior
Interior Features Recessed Lighting, Home Office
Heating Central, Forced Air, Natural Gas
Cooling Central Air
Flooring Wood, Tile, Carpet, Flooring - Hardwood
Fireplaces Number 1
Fireplaces Type Living Room
Appliance Range, Dishwasher, Disposal, Refrigerator, Gas Water Heater, Utility Connections for Gas Range, Utility Connections for Gas Oven, Utility Connections for Electric Dryer
Laundry In Basement, Washer Hookup
Exterior
Exterior Feature Rain Gutters, Storage, Professional Landscaping, Fruit Trees, Garden, Stone Wall
Garage Spaces 1.0
Fence Fenced
Community Features Public Transportation, Shopping, Pool, Tennis Court(s), Park, Walk/Jog Trails, Golf, Medical Facility, Bike Path, Conservation Area, Highway Access, House of Worship, Private School, Public School, T-Station
Utilities Available for Gas Range, for Gas Oven, for Electric Dryer, Washer Hookup
Roof Type Shingle
Total Parking Spaces 4
Garage Yes
Building
Foundation Concrete Perimeter
Sewer Public Sewer
Water Public
Architectural Style Cape
Schools
Elementary Schools Willard
Middle Schools Cms
High Schools Cchs
Others
Senior Community false
Read Less
Want to know what your home might be worth? Contact us for a FREE valuation!

Our team is ready to help you sell your home for the highest possible price ASAP
Bought with Shobha Baral • eXp Realty





