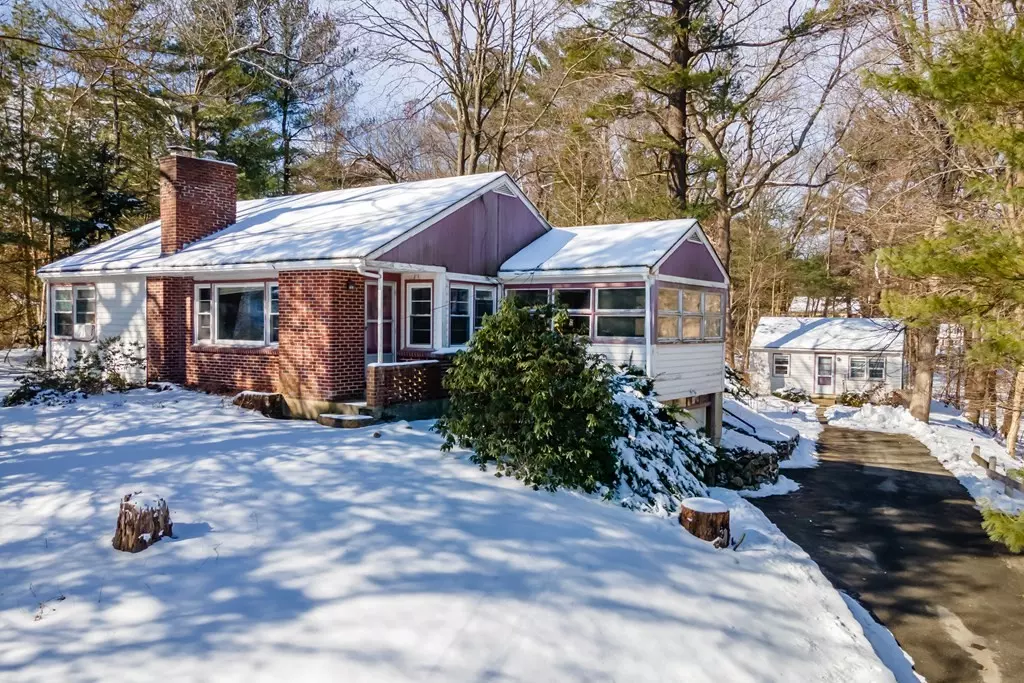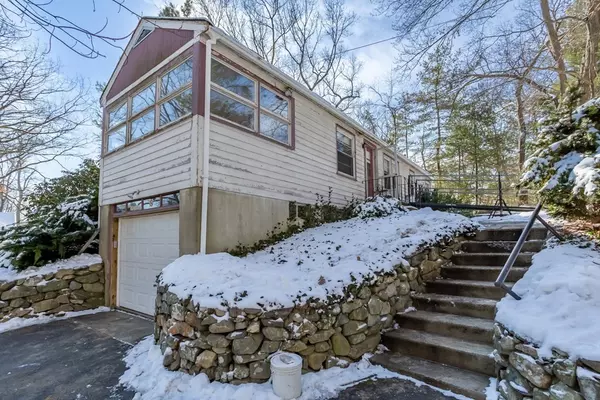$680,000
$700,000
2.9%For more information regarding the value of a property, please contact us for a free consultation.
46 Emerson Rd Concord, MA 01742
4 Beds
2 Baths
2,593 SqFt
Key Details
Sold Price $680,000
Property Type Single Family Home
Sub Type Single Family Residence
Listing Status Sold
Purchase Type For Sale
Square Footage 2,593 sqft
Price per Sqft $262
MLS Listing ID 73082915
Sold Date 06/08/23
Style Ranch, Carriage House
Bedrooms 4
Full Baths 2
HOA Y/N false
Year Built 1951
Annual Tax Amount $10,264
Tax Year 2023
Lot Size 0.830 Acres
Acres 0.83
Property Description
Estate Sale! 2 houses for the price of 1! This once-in-a-lifetime opportunity is ideal for the buyer who wants to own a one-story ranch-style home in West Concord along with an adorable separate 3 room guest home. This property has lots of upside potential. Ideal for a builder, flipper, or end user that wants to use their imagination. Bring your contractors and designers, the possibilities are endless! The separate living space is ideal for guests, in-laws, home office, or au pair suite. This property will NOT qualify for traditional financing. The cesspool system did not pass Title V and a new septic system design and installation is the buyer's responsibility. Steps to Concord Country club and the Bruce Freeman trail and all that West Concord has to offer!
Location
State MA
County Middlesex
Zoning C
Direction Rt 62 W/Main St, Left onto Old Rd to 9 Acre Corner, Right onto Old Marlboro Rd, Right onto Emerson
Rooms
Basement Full, Partially Finished, Interior Entry
Primary Bedroom Level First
Kitchen Flooring - Laminate, Dining Area, Exterior Access, Peninsula, Lighting - Overhead
Interior
Interior Features Lighting - Overhead, Kitchen
Heating Baseboard, Oil, Ductless
Cooling Ductless
Flooring Wood, Vinyl, Carpet, Flooring - Laminate, Flooring - Wall to Wall Carpet
Fireplaces Number 1
Fireplaces Type Living Room
Appliance Range, Dishwasher, Refrigerator, Washer, Dryer, Electric Water Heater, Utility Connections for Electric Range
Laundry Washer Hookup
Exterior
Exterior Feature Storage, Garden, Stone Wall
Garage Spaces 1.0
Community Features Public Transportation, Shopping, Walk/Jog Trails, Golf, Medical Facility, Bike Path, Conservation Area, Highway Access, House of Worship, Private School, Public School
Utilities Available for Electric Range, Washer Hookup
Roof Type Shingle
Total Parking Spaces 6
Garage Yes
Building
Foundation Concrete Perimeter, Thermally Broken Foundation/Slab
Sewer Private Sewer
Water Public
Architectural Style Ranch, Carriage House
Others
Senior Community false
Acceptable Financing Estate Sale
Listing Terms Estate Sale
Read Less
Want to know what your home might be worth? Contact us for a FREE valuation!

Our team is ready to help you sell your home for the highest possible price ASAP
Bought with Michael J. Staiti • Keystone Development





