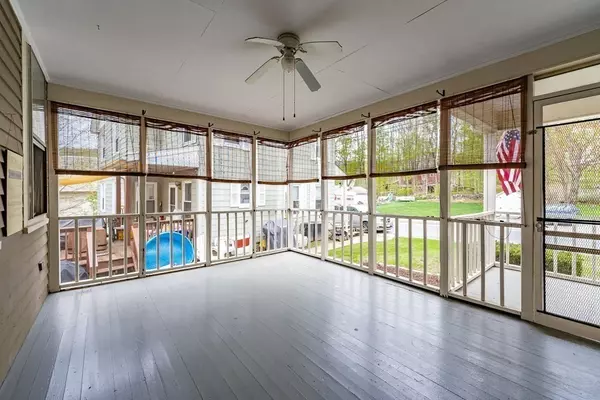$282,500
$299,900
5.8%For more information regarding the value of a property, please contact us for a free consultation.
3 Pleasant St Huntington, MA 01050
3 Beds
1 Bath
1,728 SqFt
Key Details
Sold Price $282,500
Property Type Single Family Home
Sub Type Single Family Residence
Listing Status Sold
Purchase Type For Sale
Square Footage 1,728 sqft
Price per Sqft $163
MLS Listing ID 73104324
Sold Date 06/08/23
Style Farmhouse
Bedrooms 3
Full Baths 1
HOA Y/N false
Year Built 1880
Annual Tax Amount $3,628
Tax Year 2023
Lot Size 5,662 Sqft
Acres 0.13
Property Sub-Type Single Family Residence
Property Description
This beautiful Huntington farmhouse, dressed with a front porch, screen porch, and deck off the back, is ready for the summer season! Enter the home through the screen porch, perfect for ice tea chats, into the kitchen, to enjoy conversations at the island, or head out the back to the deck that overlooks the fully fenced in, reseeded back yard. Off of the kitchen is the renovated full bath and off to the other side of the kitchen is the formal dining room. Tall ceilings and wood pine floors just bring beauty. The office is through the dining room, that has been used as a bedroom, and a large, sun filled living room finishes off the first floor. Head upstairs to find more beautiful pine flooring throughout, and three bedrooms. There is an attic space accessible through a bedroom for easy storage or more room if needed. Head to the basement for more storage and access to the back yard. The house features new 200 amp service, new oil tank, and other upgrades! Make this house your home!
Location
State MA
County Hampshire
Zoning RA
Direction Please use GPS
Rooms
Basement Full, Walk-Out Access, Interior Entry, Radon Remediation System, Concrete, Unfinished
Primary Bedroom Level Second
Dining Room Ceiling Fan(s), Closet, Flooring - Wood
Kitchen Flooring - Vinyl, Kitchen Island, Deck - Exterior, Exterior Access, Lighting - Pendant
Interior
Interior Features Ceiling Fan(s), Closet, Attic Access, Home Office, Internet Available - Unknown
Heating Forced Air, Oil
Cooling None
Flooring Wood, Vinyl, Flooring - Wood
Appliance ENERGY STAR Qualified Refrigerator, ENERGY STAR Qualified Dryer, ENERGY STAR Qualified Dishwasher, ENERGY STAR Qualified Washer, Range - ENERGY STAR, Rangetop - ENERGY STAR, Oil Water Heater, Utility Connections for Electric Range, Utility Connections for Electric Dryer
Laundry Electric Dryer Hookup, Washer Hookup, In Basement
Exterior
Fence Fenced/Enclosed, Fenced
Utilities Available for Electric Range, for Electric Dryer, Washer Hookup
Roof Type Shingle, Slate
Total Parking Spaces 4
Garage No
Building
Lot Description Corner Lot, Gentle Sloping
Foundation Stone
Sewer Public Sewer
Water Public
Architectural Style Farmhouse
Schools
Elementary Schools Grsd
Middle Schools Grsd
High Schools Grsd
Others
Senior Community false
Read Less
Want to know what your home might be worth? Contact us for a FREE valuation!

Our team is ready to help you sell your home for the highest possible price ASAP
Bought with Kim Raczka • 5 College REALTORS® Northampton






