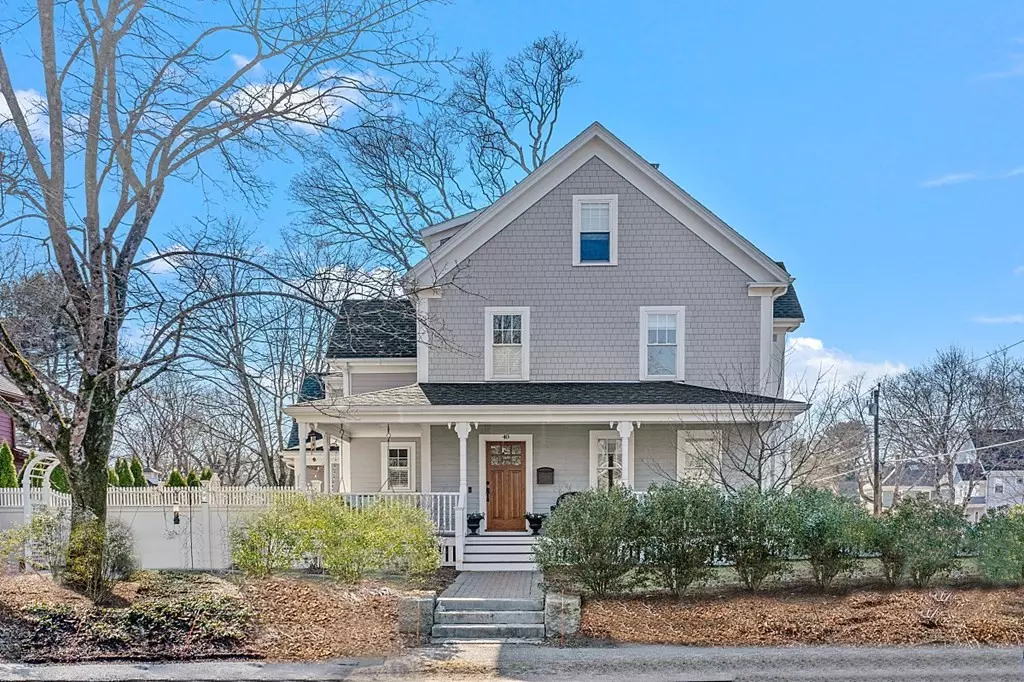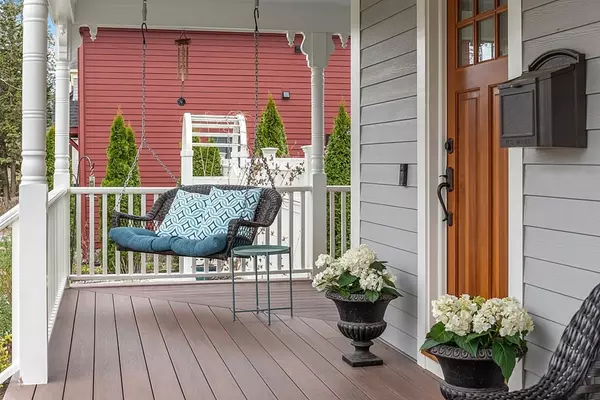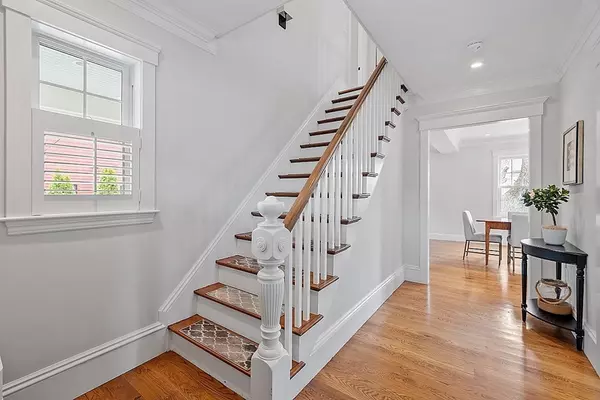$1,753,000
$1,550,000
13.1%For more information regarding the value of a property, please contact us for a free consultation.
40 Pine Street Concord, MA 01742
4 Beds
3.5 Baths
2,602 SqFt
Key Details
Sold Price $1,753,000
Property Type Single Family Home
Sub Type Single Family Residence
Listing Status Sold
Purchase Type For Sale
Square Footage 2,602 sqft
Price per Sqft $673
Subdivision West Concord Village
MLS Listing ID 73096916
Sold Date 06/09/23
Style Colonial
Bedrooms 4
Full Baths 3
Half Baths 1
HOA Y/N false
Year Built 1899
Annual Tax Amount $18,099
Tax Year 2023
Lot Size 0.320 Acres
Acres 0.32
Property Description
The home you have been waiting for! Meticulously & thoughtfully renovated into a stunning light filled residence with hardwood floors throughout. The first floor has an open, social floor plan, seamlessly blending the kitchen, dining, living & family rooms. The focal point is the gorgeous kitchen- perfect for entertaining guests or preparing meals for the family. A convenient mudroom with built-ins, half bath & attached 2-car garage round out the first floor. On the second floor you'll find a very generous & private primary ensuite with 2 walk-in closets, 2 additional bedrooms, one of which is ensuite, plus an additional full bath & laundry area. The third floor is host to the sunny fourth bedroom & cheerful office/multi purpose room with closet. Enjoy the enclosed private rear yard with patio or take a swing on the charming front porch! This sought after location is in the heart of vibrant W. Concord center with shops, restaurants, & commuter line to Boston...Truly a special property.
Location
State MA
County Middlesex
Zoning C
Direction On the corner of Pine & Central
Rooms
Family Room Flooring - Hardwood, Open Floorplan, Recessed Lighting
Basement Full, Interior Entry, Concrete, Unfinished
Primary Bedroom Level Second
Dining Room Flooring - Hardwood, Open Floorplan, Recessed Lighting
Kitchen Closet/Cabinets - Custom Built, Flooring - Hardwood, Dining Area, Countertops - Stone/Granite/Solid, Kitchen Island, Open Floorplan, Recessed Lighting, Stainless Steel Appliances
Interior
Interior Features Closet, Countertops - Stone/Granite/Solid, Closet/Cabinets - Custom Built, Bathroom - Half, Home Office, Mud Room, Foyer, Bathroom
Heating Central, Natural Gas, Hydro Air
Cooling Central Air
Flooring Tile, Hardwood, Pine, Flooring - Wood, Flooring - Stone/Ceramic Tile, Flooring - Hardwood
Appliance Range, Dishwasher, Microwave, Refrigerator, Washer, Dryer, Gas Water Heater, Plumbed For Ice Maker, Utility Connections for Gas Range, Utility Connections for Electric Dryer
Laundry Second Floor, Washer Hookup
Exterior
Exterior Feature Professional Landscaping, Sprinkler System
Garage Spaces 2.0
Fence Fenced
Community Features Public Transportation, Shopping, Park, Medical Facility, Bike Path, Public School, T-Station
Utilities Available for Gas Range, for Electric Dryer, Washer Hookup, Icemaker Connection
Roof Type Shingle
Total Parking Spaces 4
Garage Yes
Building
Lot Description Corner Lot
Foundation Stone
Sewer Public Sewer
Water Public
Architectural Style Colonial
Schools
Elementary Schools Thoreau
Middle Schools Peabody-Sanborn
High Schools Cchs
Others
Senior Community false
Acceptable Financing Contract
Listing Terms Contract
Read Less
Want to know what your home might be worth? Contact us for a FREE valuation!

Our team is ready to help you sell your home for the highest possible price ASAP
Bought with The Zur Attias Team • The Attias Group, LLC





