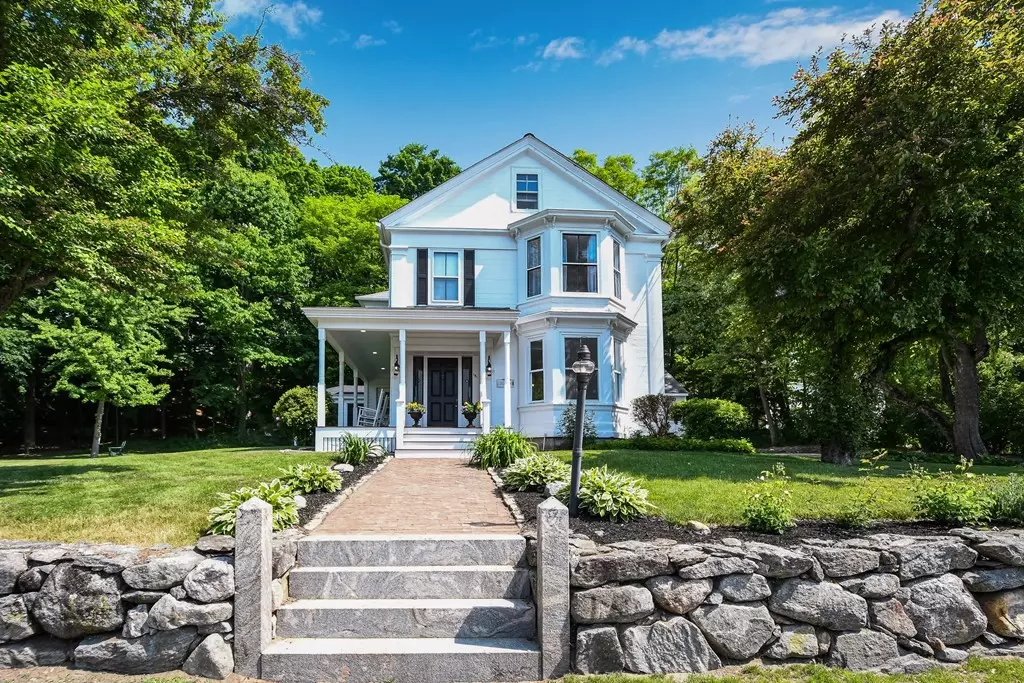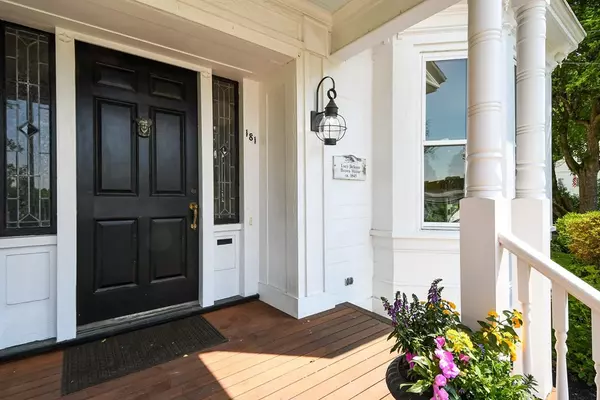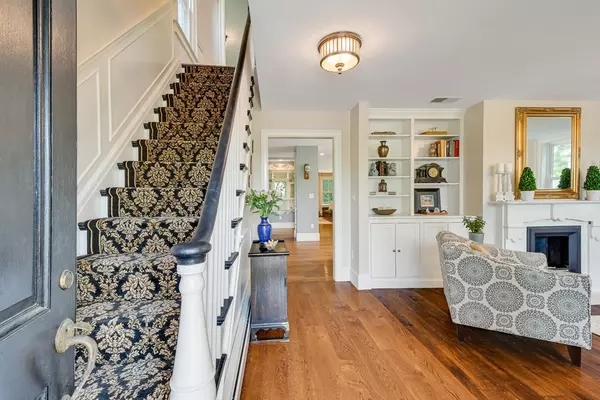$2,096,000
$1,950,000
7.5%For more information regarding the value of a property, please contact us for a free consultation.
181 Lexington Rd Concord, MA 01742
4 Beds
2.5 Baths
3,088 SqFt
Key Details
Sold Price $2,096,000
Property Type Single Family Home
Sub Type Single Family Residence
Listing Status Sold
Purchase Type For Sale
Square Footage 3,088 sqft
Price per Sqft $678
Subdivision American Mile
MLS Listing ID 73087417
Sold Date 06/12/23
Style Antique, Greek Revival
Bedrooms 4
Full Baths 2
Half Baths 1
HOA Y/N false
Year Built 1845
Annual Tax Amount $16,646
Tax Year 2023
Lot Size 0.880 Acres
Acres 0.88
Property Description
Perched on a knoll overlooking Ralph Waldo Emerson's Concord home, the Lucy Jackson Brown House was built by Emerson for his wife's Sister, and constructed with the help of his good friend, Henry David Thoreau in 1845. Extensive renovations include a new open-floorplan Chef's Kitchen, renovated Family Room, new baths, mudroom, screened sunroom, new wide-plank oak flooring, and a new wrap around covered porch, all in keeping with the charm and historic character of the original structure, with its high ceilings and period details. A large detached barn with loft opens up a world of opportunity for an additional dwelling unit, private office, recreational room and/or in-law suite. The .88 acre property abuts "Philosopher's Park", creating a hard-to-find, serene and private in-town setting. Entertain in the same spaces that were enjoyed by The Emerson's, Thoreau, and The Alcott's. Only a short stroll to restaurants, shops, historical sites, nature trails and the commuter rail to Boston.
Location
State MA
County Middlesex
Zoning B
Direction Lexington Road, across from the Ralph Waldo Emerson House and the Concord Museum.
Rooms
Family Room Flooring - Hardwood, Exterior Access, Recessed Lighting, Lighting - Pendant
Basement Full, Interior Entry
Primary Bedroom Level Second
Dining Room Flooring - Hardwood, Open Floorplan, Lighting - Pendant
Kitchen Flooring - Hardwood, Dining Area, Pantry, Countertops - Stone/Granite/Solid, Kitchen Island, Cabinets - Upgraded, Exterior Access, Open Floorplan, Recessed Lighting, Remodeled
Interior
Interior Features Ceiling Fan(s), Recessed Lighting, Sun Room, Exercise Room
Heating Baseboard, Oil
Cooling Central Air, Ductless
Flooring Tile, Hardwood, Pine, Flooring - Stone/Ceramic Tile
Fireplaces Number 2
Fireplaces Type Family Room, Living Room
Appliance Oven, Dishwasher, Disposal, Microwave, Countertop Range, Refrigerator, Range Hood, Electric Water Heater, Utility Connections for Electric Range, Utility Connections for Electric Oven, Utility Connections for Electric Dryer
Laundry Flooring - Stone/Ceramic Tile, Electric Dryer Hookup, Recessed Lighting, Washer Hookup, Lighting - Sconce, Lighting - Overhead, Second Floor
Exterior
Exterior Feature Fruit Trees, Garden, Stone Wall
Garage Spaces 2.0
Community Features Public Transportation, Shopping, Pool, Tennis Court(s), Park, Walk/Jog Trails, Stable(s), Golf, Medical Facility, Bike Path, Conservation Area, House of Worship, Private School, Public School
Utilities Available for Electric Range, for Electric Oven, for Electric Dryer, Washer Hookup
Waterfront Description Beach Front, Lake/Pond, 1 to 2 Mile To Beach, Beach Ownership(Public)
Roof Type Shingle
Total Parking Spaces 3
Garage Yes
Building
Lot Description Wooded, Cleared
Foundation Concrete Perimeter, Stone
Sewer Public Sewer
Water Public
Architectural Style Antique, Greek Revival
Schools
Elementary Schools Alcott
Middle Schools Cms
High Schools Cchs
Others
Senior Community false
Acceptable Financing Contract
Listing Terms Contract
Read Less
Want to know what your home might be worth? Contact us for a FREE valuation!

Our team is ready to help you sell your home for the highest possible price ASAP
Bought with Penney Gould Team • Compass





