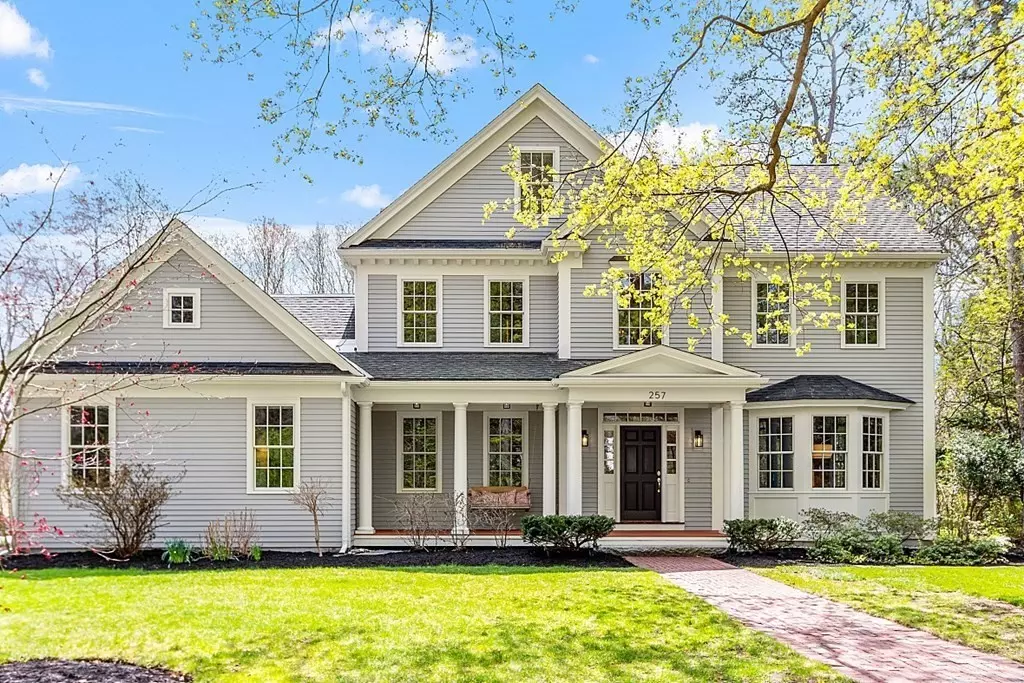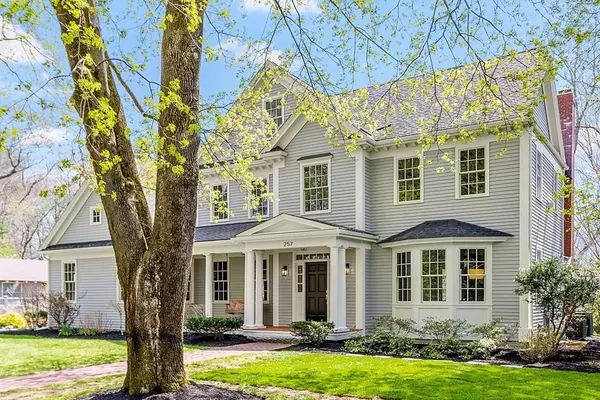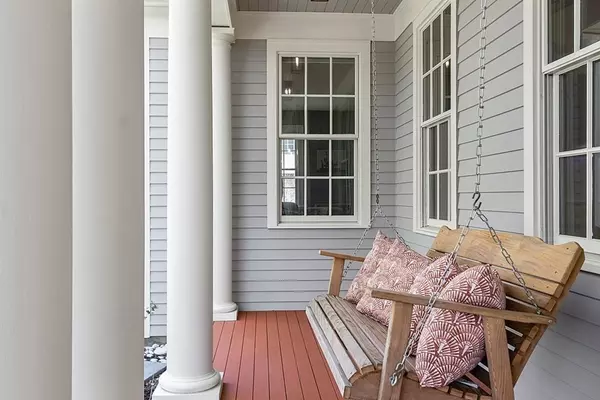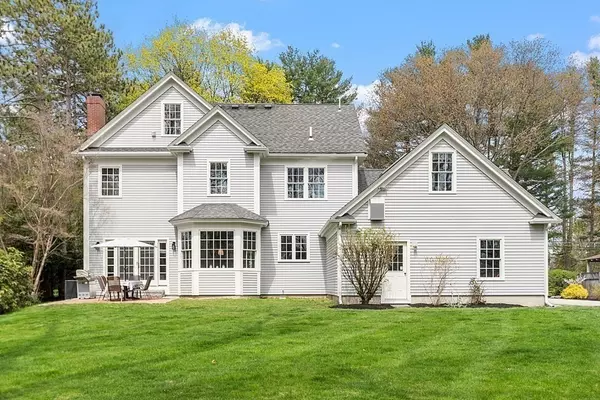$2,495,000
$2,495,000
For more information regarding the value of a property, please contact us for a free consultation.
257 Nashoba Road Concord, MA 01742
5 Beds
6 Baths
6,367 SqFt
Key Details
Sold Price $2,495,000
Property Type Single Family Home
Sub Type Single Family Residence
Listing Status Sold
Purchase Type For Sale
Square Footage 6,367 sqft
Price per Sqft $391
Subdivision Nashoba
MLS Listing ID 73104891
Sold Date 06/14/23
Style Colonial
Bedrooms 5
Full Baths 5
Half Baths 2
HOA Y/N false
Year Built 2001
Annual Tax Amount $24,000
Tax Year 2023
Lot Size 0.670 Acres
Acres 0.67
Property Description
This exciting property in the highly sought after Nashoba neighborhood is a joy to see! The classic architecture is balanced with modern interior design creating a fresh & vibrant home with 9' ceilings, 5 bedrooms, 5 full & 2 half baths. The very social floor plan starts with the well appointed chef's kitchen fitted with a large center island & convenient butler's pantry with wine chiller. The kitchen is open to the sun-splashed breakfast room & family room with fireplace. Gracious dining & living rooms afford endless entertaining options as well. The 1st floor private office & mudroom round off this level. Both front & rear staircases lend convenient access to the 2nd floor & its private main bedroom suite with 2 walk-in closets, fireplace & spa-like bath. 3 additional ample bedrooms & bonus play/hobby loft complete this level. The 3rd floor au-pair suite/artist studio is a standout! A finished lower level is host to 2 game/play rooms & gym. 1 mile from Concord Center shops & cafes!
Location
State MA
County Middlesex
Zoning SFR
Direction Wood St to Nashoba or Crescent to Nashoba
Rooms
Family Room Flooring - Hardwood
Basement Full, Partially Finished, Interior Entry, Bulkhead, Radon Remediation System
Primary Bedroom Level Second
Dining Room Flooring - Hardwood
Kitchen Flooring - Hardwood, Dining Area, Countertops - Stone/Granite/Solid, Kitchen Island, Wet Bar, Open Floorplan, Wine Chiller
Interior
Interior Features Bathroom - Half, Bathroom - Full, Walk-in Storage, Office, Play Room, Game Room, Exercise Room, Central Vacuum, Wet Bar
Heating Central, Forced Air, Natural Gas
Cooling Central Air
Flooring Tile, Carpet, Hardwood, Flooring - Hardwood, Flooring - Wall to Wall Carpet
Fireplaces Number 2
Fireplaces Type Family Room, Master Bedroom
Appliance Oven, Dishwasher, Trash Compactor, Countertop Range, Gas Water Heater, Tank Water Heater, Utility Connections for Gas Range, Utility Connections for Electric Dryer
Laundry Flooring - Stone/Ceramic Tile, First Floor, Washer Hookup
Exterior
Exterior Feature Rain Gutters, Storage, Professional Landscaping, Sprinkler System
Garage Spaces 3.0
Community Features Public Transportation, Shopping, Tennis Court(s), Park, Walk/Jog Trails, Stable(s), Golf, Medical Facility, Bike Path, Conservation Area, Highway Access, House of Worship, Private School, Public School
Utilities Available for Gas Range, for Electric Dryer, Washer Hookup
Roof Type Shingle
Total Parking Spaces 4
Garage Yes
Building
Lot Description Level
Foundation Concrete Perimeter
Sewer Inspection Required for Sale, Private Sewer
Water Public
Architectural Style Colonial
Schools
Elementary Schools Willard
Middle Schools Cms
High Schools Cchs
Others
Senior Community false
Acceptable Financing Contract
Listing Terms Contract
Read Less
Want to know what your home might be worth? Contact us for a FREE valuation!

Our team is ready to help you sell your home for the highest possible price ASAP
Bought with Rebecca Brennan • Better Homes and Gardens Real Estate - The Shanahan Group





