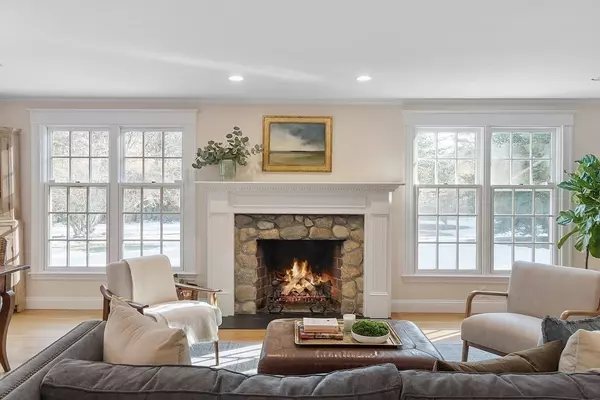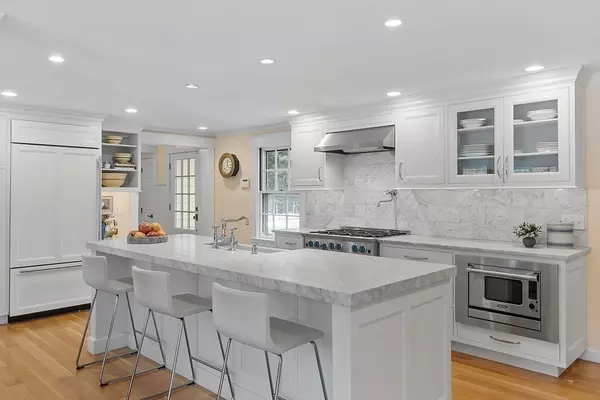$2,695,000
$2,695,000
For more information regarding the value of a property, please contact us for a free consultation.
51 Seven Star Lane Concord, MA 01742
5 Beds
4.5 Baths
5,748 SqFt
Key Details
Sold Price $2,695,000
Property Type Single Family Home
Sub Type Single Family Residence
Listing Status Sold
Purchase Type For Sale
Square Footage 5,748 sqft
Price per Sqft $468
MLS Listing ID 73074902
Sold Date 06/14/23
Style Colonial
Bedrooms 5
Full Baths 4
Half Baths 1
HOA Y/N false
Year Built 1954
Annual Tax Amount $28,430
Tax Year 2023
Lot Size 2.490 Acres
Acres 2.49
Property Description
Beautifully set back behind rambling stone walls, this delightful country retreat has it all: a gracious 5 BR home, detached 2 car Carriage House w/ finished space & full bath above & fun Post and Beam barn - on nearly 3 acres boasting mature plantings & trees, blue stone patio & large level yard!! The heart of the home, the recently renovated kitchen w/ oversized island & ample storage, opens to an inviting FR & casual dining area featuring a stone FP & walls of windows with serene vistas. Special features on the 1st floor include the oversized mudroom, home gym, den, perfectly placed DR & classic front to back LR w/FP and built-in bar. Upstairs, there's plenty of room for all: Primary BR suite, Guest Rm suite, 3 additional BRs w/ shared bath & large home office. The classic Red Barn & Carriage House provide bonus space for cars, bikes, ping pong table, skis/golf clubs, workshop, visitors, art studio, WFH. Gorgeous country setting, just minutes to Route 2, Conc Ctr & W. Conc Ctr!
Location
State MA
County Middlesex
Zoning AA
Direction From Sudbury Road, take a right onto Seven Star Lane
Rooms
Family Room Flooring - Hardwood, Flooring - Wood, Recessed Lighting
Basement Partial, Partially Finished, Sump Pump, Radon Remediation System, Concrete, Slab
Primary Bedroom Level Second
Dining Room Flooring - Hardwood, Flooring - Wood
Kitchen Closet/Cabinets - Custom Built, Flooring - Hardwood, Flooring - Wood, Countertops - Stone/Granite/Solid, Countertops - Upgraded, Kitchen Island, Breakfast Bar / Nook, Cabinets - Upgraded, Open Floorplan, Recessed Lighting, Remodeled, Stainless Steel Appliances
Interior
Interior Features Bathroom - Full, Enclosed Shower - Plastic, Ceiling - Vaulted, Recessed Lighting, Bathroom - With Shower Stall, Ceiling Fan(s), Bathroom, Home Office, Exercise Room, Den, Media Room, Bonus Room, Sauna/Steam/Hot Tub, Finish - Sheetrock, Wired for Sound, High Speed Internet, Internet Available - Unknown
Heating Forced Air, Baseboard, Hot Water, Radiant, Natural Gas
Cooling Central Air, Ductless, Whole House Fan
Flooring Wood, Tile, Carpet, Flooring - Hardwood, Flooring - Wood, Flooring - Wall to Wall Carpet
Fireplaces Number 4
Fireplaces Type Family Room, Living Room, Master Bedroom
Appliance Range, Dishwasher, Microwave, Freezer, Washer, Dryer, ENERGY STAR Qualified Refrigerator, Wine Refrigerator, ENERGY STAR Qualified Dryer, ENERGY STAR Qualified Dishwasher, Range Hood, Range - ENERGY STAR, Gas Water Heater, Electric Water Heater, Tank Water Heater, Plumbed For Ice Maker, Utility Connections for Gas Range, Utility Connections for Gas Oven, Utility Connections for Electric Dryer
Laundry Flooring - Hardwood, Flooring - Wood, Electric Dryer Hookup, Washer Hookup, Second Floor
Exterior
Exterior Feature Balcony, Rain Gutters, Professional Landscaping, Sprinkler System, Garden, Stone Wall
Garage Spaces 3.0
Fence Invisible
Community Features Public Transportation, Shopping, Park, Walk/Jog Trails, Stable(s), Golf, Medical Facility, Bike Path, Conservation Area, Highway Access, House of Worship, Private School, Public School, T-Station
Utilities Available for Gas Range, for Gas Oven, for Electric Dryer, Washer Hookup, Icemaker Connection
Roof Type Shingle
Total Parking Spaces 8
Garage Yes
Building
Lot Description Level
Foundation Concrete Perimeter
Sewer Private Sewer
Water Public
Architectural Style Colonial
Schools
Elementary Schools Willard
Middle Schools Peabody/Sanborn
High Schools Cchs
Others
Senior Community false
Read Less
Want to know what your home might be worth? Contact us for a FREE valuation!

Our team is ready to help you sell your home for the highest possible price ASAP
Bought with Alex Pinck • Coldwell Banker Realty - Cambridge





