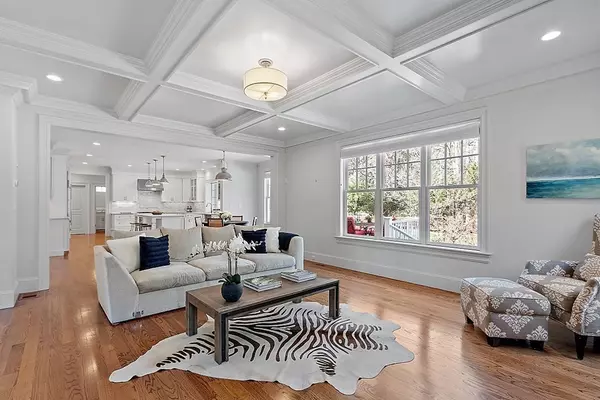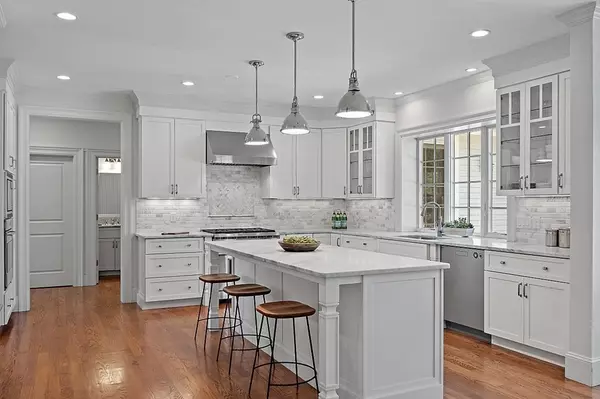$2,550,000
$2,699,000
5.5%For more information regarding the value of a property, please contact us for a free consultation.
66 Oxbow Rd Concord, MA 01742
4 Beds
5.5 Baths
5,223 SqFt
Key Details
Sold Price $2,550,000
Property Type Single Family Home
Sub Type Single Family Residence
Listing Status Sold
Purchase Type For Sale
Square Footage 5,223 sqft
Price per Sqft $488
MLS Listing ID 73098028
Sold Date 06/15/23
Style Colonial
Bedrooms 4
Full Baths 5
Half Baths 1
HOA Y/N false
Year Built 2014
Annual Tax Amount $26,841
Tax Year 2023
Lot Size 0.930 Acres
Acres 0.93
Property Description
Experience the sophistication and comfort in this stunning home, meticulously crafted by a renowned builder on a beautifully landscaped lot. Every detail is thoughtfully designed to impress, from the grand split staircase to the elegant molding. The spacious chef's kitchen with custom cabinetry, marble countertops, and an informal dining area flows seamlessly into the family room, creating the perfect space for relaxation and socializing. The first floor also features an office, full bath, and mudroom. Upstairs, a tranquil main suite boasts a luxurious bath and sweeping views. Three additional en-suite bedrooms, a versatile bonus room, and a finished basement with a gym and wine room offer even more space for leisure and recreation. This centrally located home offers privacy while being easily accessible to amenities. Finally, don't miss the unparalleled opportunity to own a property of unmatched distinction with impressive curb appeal.
Location
State MA
County Middlesex
Zoning RES
Direction Route 2 to Sudbury Road to Oxbow Road
Rooms
Family Room Flooring - Hardwood, Crown Molding
Basement Full, Partially Finished, Interior Entry, Garage Access, Bulkhead, Radon Remediation System, Concrete
Primary Bedroom Level Second
Dining Room Flooring - Hardwood, Open Floorplan, Wainscoting, Lighting - Pendant, Crown Molding
Kitchen Closet/Cabinets - Custom Built, Flooring - Hardwood, Window(s) - Bay/Bow/Box, Dining Area, Countertops - Stone/Granite/Solid, Countertops - Upgraded, Kitchen Island, Breakfast Bar / Nook, Cabinets - Upgraded, Open Floorplan, Recessed Lighting, Stainless Steel Appliances, Wine Chiller, Gas Stove, Crown Molding
Interior
Interior Features Closet/Cabinets - Custom Built, Bathroom - 3/4, Bathroom - Tiled With Shower Stall, Closet, Pantry, Lighting - Overhead, Beadboard, Crown Molding, Bathroom - Full, Bathroom - Double Vanity/Sink, Bathroom - With Tub, Countertops - Stone/Granite/Solid, Countertops - Upgraded, Bathroom - Half, Bonus Room, Mud Room, Office, Bathroom, Exercise Room, Play Room, Central Vacuum
Heating Central, Radiant, Electric
Cooling Central Air
Flooring Wood, Tile, Carpet, Hardwood, Stone / Slate, Flooring - Hardwood, Flooring - Stone/Ceramic Tile, Flooring - Laminate, Flooring - Wall to Wall Carpet
Fireplaces Number 2
Fireplaces Type Family Room, Living Room
Appliance Range, Oven, Dishwasher, Microwave, Refrigerator, Freezer, Vacuum System, Range Hood, Gas Water Heater, Tank Water Heaterless, Plumbed For Ice Maker, Utility Connections for Gas Range, Utility Connections for Electric Range, Utility Connections for Gas Oven, Utility Connections for Electric Dryer
Laundry Flooring - Stone/Ceramic Tile, Electric Dryer Hookup, Washer Hookup, Second Floor
Exterior
Exterior Feature Rain Gutters, Storage, Professional Landscaping, Sprinkler System, Decorative Lighting
Garage Spaces 3.0
Community Features Public Transportation, Shopping, Pool, Tennis Court(s), Park, Walk/Jog Trails, Stable(s), Golf, Medical Facility, Laundromat, Bike Path, Conservation Area, Highway Access, House of Worship, Private School, Public School, T-Station
Utilities Available for Gas Range, for Electric Range, for Gas Oven, for Electric Dryer, Washer Hookup, Icemaker Connection
Roof Type Shingle
Total Parking Spaces 6
Garage Yes
Building
Lot Description Corner Lot
Foundation Concrete Perimeter
Sewer Private Sewer
Water Public
Architectural Style Colonial
Schools
Elementary Schools Willard
Middle Schools Cma
High Schools Cchs
Others
Senior Community false
Acceptable Financing Contract
Listing Terms Contract
Read Less
Want to know what your home might be worth? Contact us for a FREE valuation!

Our team is ready to help you sell your home for the highest possible price ASAP
Bought with Matthew Mantalos • Bloc, LLC





