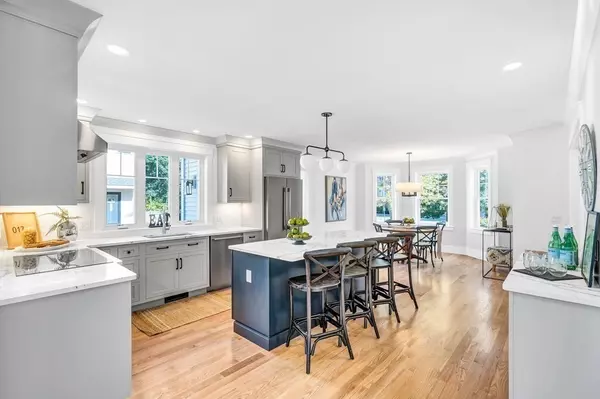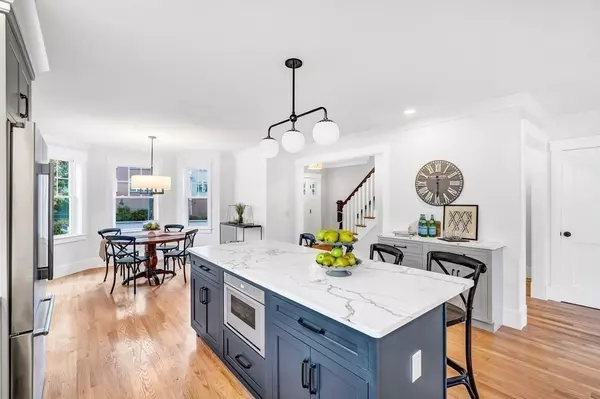$1,075,000
$1,129,900
4.9%For more information regarding the value of a property, please contact us for a free consultation.
116 Conant Street #116 Concord, MA 01742
3 Beds
2.5 Baths
2,251 SqFt
Key Details
Sold Price $1,075,000
Property Type Condo
Sub Type Condominium
Listing Status Sold
Purchase Type For Sale
Square Footage 2,251 sqft
Price per Sqft $477
MLS Listing ID 73072531
Sold Date 06/15/23
Bedrooms 3
Full Baths 2
Half Baths 1
HOA Fees $177/mo
HOA Y/N true
Year Built 2022
Lot Size 6,534 Sqft
Acres 0.15
Property Description
NEW CONSTRUCTION TOWNHOME OFFERS A SINGLE FAMILY EXPERIENCE! INTERIOR DESIGNER MADE STYLISH DECISIONS AT EVERY TURN! This perfect floorplan is BUILT FOR ENTERTAINING. 1st floor offers a large eat-in kitchen with quartz center island & stainless Thermador appliances, a cozy family room w/gas fireplace & convenient mudroom with custom built-ins. Upstairs, the tranquil PRIMARY SUITE offers VAULTED CEILINGS, a dreamy bathroom & a generous walk-in closet. Two additional bedrooms, a full bath & LAUNDRY ON THE 2ND FLOOR. An open staircase to the lower level offers ADDITIONAL FINISHED SPACE for a REC-ROOM/GYM or HOME OFFICE, with plenty of remaining space for storage. Oversized 1 car garage! LIVE VIBRANTLY & ENJOY THE WALKABILITY YOU'VE BEEN LOOKING FOR! West Concord Village has the best dining and shopping. With Rideout Park literally next-door, you have the town's best backyard! PARK OFFERS TENNIS & BASKETBALL COURTS, PLAYGROUND & BASEBALL DIAMOND. WALK TO COMMUTER RAIL TO NORTH STATION!
Location
State MA
County Middlesex
Zoning R
Direction Main Street to Conant Street
Rooms
Family Room Flooring - Hardwood, Recessed Lighting, Crown Molding
Basement Y
Primary Bedroom Level Second
Kitchen Flooring - Hardwood, Dining Area, Pantry, Countertops - Stone/Granite/Solid, Kitchen Island, Recessed Lighting, Slider, Stainless Steel Appliances, Lighting - Pendant, Crown Molding
Interior
Interior Features Mud Room, Play Room
Heating Forced Air, Heat Pump
Cooling Central Air, Heat Pump
Flooring Wood, Tile, Flooring - Stone/Ceramic Tile, Flooring - Vinyl
Fireplaces Number 1
Fireplaces Type Family Room
Appliance Range, Dishwasher, Microwave, Refrigerator, Range Hood, Electric Water Heater, Tank Water Heater, Utility Connections for Electric Range, Utility Connections for Electric Oven, Utility Connections for Electric Dryer
Laundry Flooring - Stone/Ceramic Tile, Second Floor, In Unit
Exterior
Exterior Feature Professional Landscaping, Sprinkler System
Garage Spaces 1.0
Community Features Public Transportation, Shopping, Park, Walk/Jog Trails, Medical Facility, Bike Path, Highway Access, Public School, T-Station
Utilities Available for Electric Range, for Electric Oven, for Electric Dryer
Roof Type Shingle
Total Parking Spaces 3
Garage Yes
Building
Story 2
Sewer Public Sewer
Water Public
Schools
Elementary Schools Thoreau
Middle Schools Cms
High Schools Cchs
Others
Pets Allowed Yes
Senior Community false
Read Less
Want to know what your home might be worth? Contact us for a FREE valuation!

Our team is ready to help you sell your home for the highest possible price ASAP
Bought with The Zur Attias Team • The Attias Group, LLC





