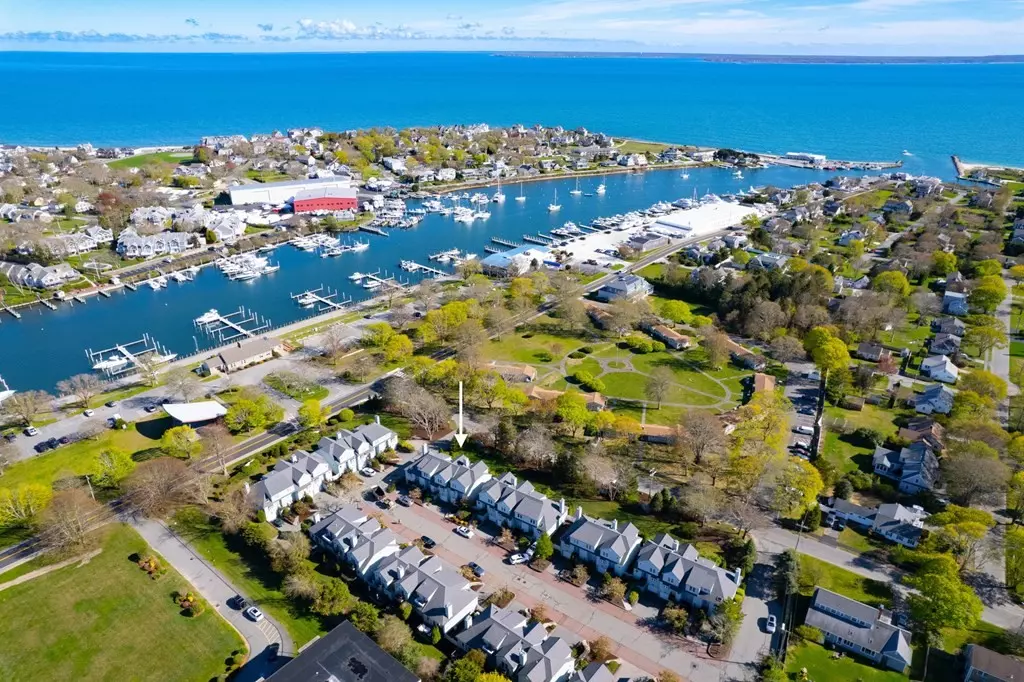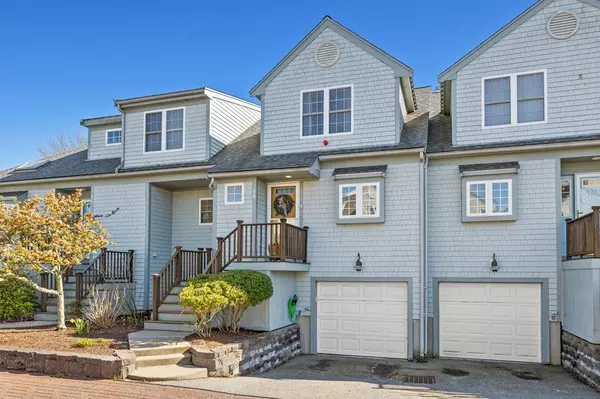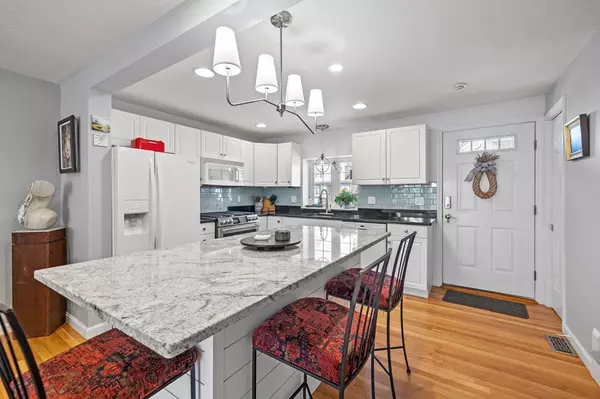$675,000
$650,000
3.8%For more information regarding the value of a property, please contact us for a free consultation.
174 Queen St #7B Falmouth, MA 02540
2 Beds
1.5 Baths
1,131 SqFt
Key Details
Sold Price $675,000
Property Type Condo
Sub Type Condominium
Listing Status Sold
Purchase Type For Sale
Square Footage 1,131 sqft
Price per Sqft $596
MLS Listing ID 73108925
Sold Date 06/16/23
Bedrooms 2
Full Baths 1
Half Baths 1
HOA Fees $297/mo
HOA Y/N true
Year Built 1998
Annual Tax Amount $3,016
Tax Year 2023
Property Description
*OPEN HOUSE CANCELLED* This Marine Park condo has been thoughtfully renovated by removing the kitchen closet and completely opening up the first floor. The updated kitchen with granite counters and an island with storage has a nice flow into the dining space and on to the living area with gas fireplace. The hardwood floors gleam as the natural light fills the space from the back slider and windows. A half bath completes the first floor. Upstairs are two spacious bedrooms with plenty of closet space and a full bath. There is a one car garage below with storage space and laundry. This amazing location has so many activities within walking distance. Stroll over to Falmouth Harbor for the Farmer's Market, take in the Town Band concert at the Band Shell, hop on a boat to Oak Bluffs or Edgartown, catch a Commodores game, have dinner on Main St, swim at Surf Drive or pick up some groceries at the market. Whether you're here for the Summer or year round, this home will be your retreat.
Location
State MA
County Barnstable
Area Falmouth (Village)
Zoning BU
Direction Rte 28 to Scranton Ave to Queen St
Rooms
Basement Y
Primary Bedroom Level Second
Dining Room Flooring - Hardwood, Open Floorplan
Kitchen Bathroom - Half, Flooring - Hardwood, Dining Area, Countertops - Stone/Granite/Solid, Kitchen Island, Open Floorplan, Remodeled
Interior
Heating Forced Air, Natural Gas
Cooling Central Air
Flooring Wood, Tile, Carpet
Fireplaces Number 1
Fireplaces Type Living Room
Appliance Tank Water Heater, Utility Connections for Gas Range
Laundry In Basement, In Unit
Exterior
Garage Spaces 1.0
Utilities Available for Gas Range
Waterfront Description Beach Front, Ocean, 1 to 2 Mile To Beach, Beach Ownership(Public)
Roof Type Shingle
Total Parking Spaces 2
Garage Yes
Building
Story 2
Sewer Public Sewer
Water Public
Schools
Elementary Schools Mullen Hall
Middle Schools Morse Pond
High Schools Fhs, Fa, Sturgis
Others
Pets Allowed Yes
Senior Community false
Read Less
Want to know what your home might be worth? Contact us for a FREE valuation!

Our team is ready to help you sell your home for the highest possible price ASAP
Bought with Patty Connolly • William Raveis R.E. & Home Services






