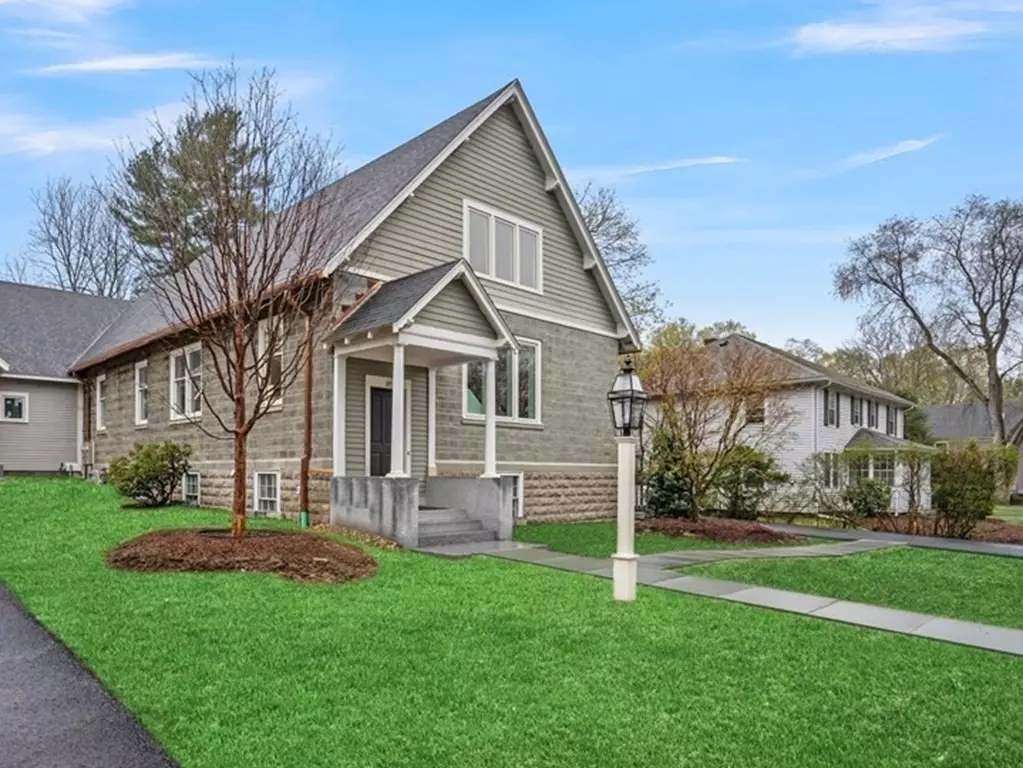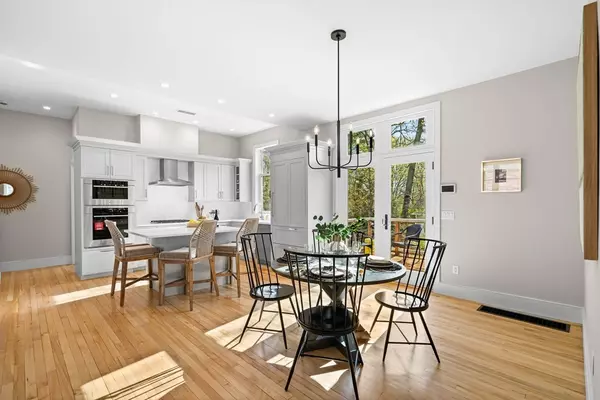$1,550,000
$1,685,000
8.0%For more information regarding the value of a property, please contact us for a free consultation.
27 Lang Street #27 Concord, MA 01742
3 Beds
3 Baths
3,161 SqFt
Key Details
Sold Price $1,550,000
Property Type Condo
Sub Type Condominium
Listing Status Sold
Purchase Type For Sale
Square Footage 3,161 sqft
Price per Sqft $490
MLS Listing ID 73103492
Sold Date 06/16/23
Bedrooms 3
Full Baths 3
HOA Fees $325/mo
HOA Y/N true
Year Built 1920
Annual Tax Amount $11,107
Tax Year 2023
Lot Size 10,018 Sqft
Acres 0.23
Property Description
This brilliantly remodeled Townhome truly feels like new construction! If you're looking for 1st flr living at a luxurious standard then this is it. The level of detail in this design is 2nd to none. The FP on the 1st flr offers an open concept great rm that includes the kitchen (Sub Zero & Wolf appliances) as well as plentiful dining & family rm space. All have beautiful hw floors & the highest of ceilings w/large windows that capture endless natural light. A deck is accessible off the kitchen making a perfect perch for a quiet location & certainly a place to put the barbecue. The 2nd flr offers a 3rd bdm w/an en-suite bath. Large windows here as well make the space sing & contribute to the open feeling of this bdrm. It is truly a private oasis. The spacious finished bsmt is the ideal family media or rec room, featuring large windows. Bring your imagination when it comes to the use of this space. It could truly be used for any purpose! One of the most desirable locations in Concord!
Location
State MA
County Middlesex
Zoning B
Direction Monument St to Lang St.
Rooms
Basement Y
Primary Bedroom Level First
Dining Room Flooring - Hardwood, Open Floorplan, Lighting - Pendant
Kitchen Flooring - Hardwood, Dining Area, Kitchen Island, Exterior Access, Open Floorplan, Gas Stove
Interior
Interior Features Closet, Entrance Foyer, Office, Bonus Room
Heating Forced Air
Cooling Central Air
Flooring Wood, Tile, Carpet, Flooring - Hardwood, Flooring - Wall to Wall Carpet
Appliance Range, Oven, Dishwasher, Microwave, Refrigerator, Tank Water Heater, Utility Connections for Gas Range, Utility Connections for Electric Dryer
Laundry Flooring - Stone/Ceramic Tile, Recessed Lighting, First Floor, In Unit
Exterior
Exterior Feature Rain Gutters
Community Features Public Transportation, Shopping, Park, Walk/Jog Trails
Utilities Available for Gas Range, for Electric Dryer
Roof Type Shingle
Total Parking Spaces 2
Garage No
Building
Story 3
Sewer Public Sewer
Water Public
Schools
Elementary Schools Alcott
Middle Schools Cms
High Schools Cchs
Others
Senior Community false
Read Less
Want to know what your home might be worth? Contact us for a FREE valuation!

Our team is ready to help you sell your home for the highest possible price ASAP
Bought with The Zur Attias Team • The Attias Group, LLC





