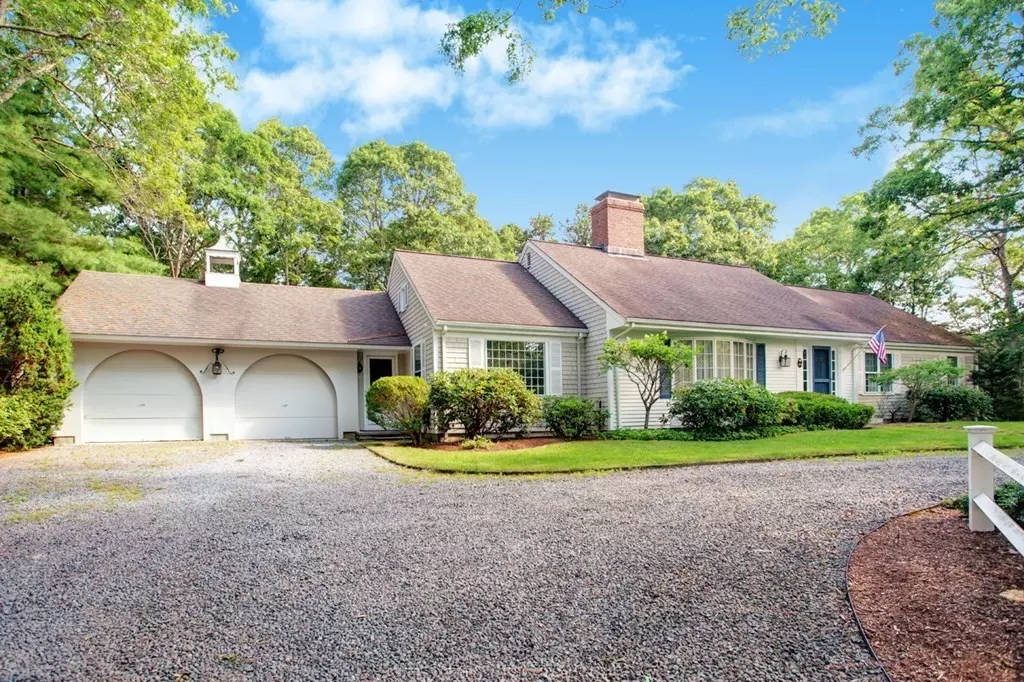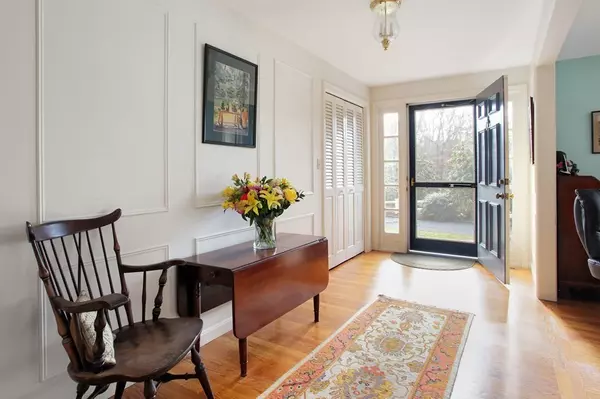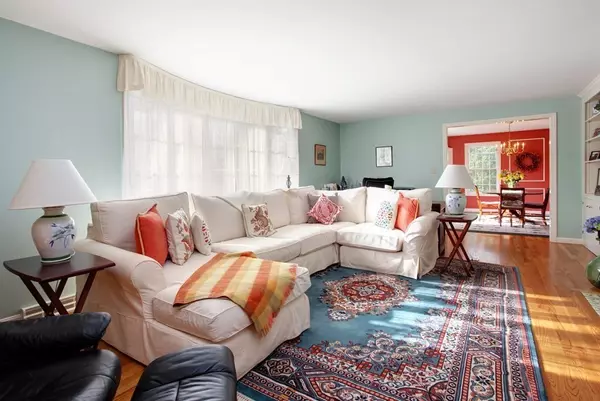$1,055,000
$995,000
6.0%For more information regarding the value of a property, please contact us for a free consultation.
200 Cotuit Bay Drive Barnstable, MA 02635
3 Beds
2.5 Baths
2,366 SqFt
Key Details
Sold Price $1,055,000
Property Type Single Family Home
Sub Type Single Family Residence
Listing Status Sold
Purchase Type For Sale
Square Footage 2,366 sqft
Price per Sqft $445
Subdivision Cotuit Bay Shore
MLS Listing ID 73072991
Sold Date 06/16/23
Style Ranch
Bedrooms 3
Full Baths 2
Half Baths 1
HOA Fees $75/ann
HOA Y/N true
Year Built 1977
Annual Tax Amount $7,236
Tax Year 2023
Lot Size 0.760 Acres
Acres 0.76
Property Description
Located in desirable Cotuit Bay Shores this delightful Ranch style home offers easy living! The formal living room and dining room are sun filled with hardwood floors and crown molding. The kitchen is open to the family room which has a magnificent gas fireplace and wonderful built ins. The pegged hardwood flooring adds warmth and charm. The three season sunroom is just off the family room and is sure to be a favorite place to relax both morning and night. The three bedrooms are all spacious and the primary is en-suite. The lower level offers a bead board paneled play room which is perfect for entertaining. The back yard is very private and quite spacious. The Association offers a private beach on North Bay, a dock for loading and unloading, tennis courts, pickle ball courts, walking trails and more. Don't miss this rare offering with Central Air and a whole house Generator.
Location
State MA
County Barnstable
Area Cotuit
Zoning 101
Direction Old Post Road to Cotuit Bay Drive
Rooms
Family Room Closet/Cabinets - Custom Built, Flooring - Hardwood, Exterior Access, Slider
Basement Full, Partially Finished, Interior Entry, Bulkhead
Primary Bedroom Level First
Dining Room Flooring - Hardwood
Kitchen Flooring - Hardwood, Breakfast Bar / Nook, Open Floorplan, Stainless Steel Appliances, Gas Stove
Interior
Heating Forced Air
Cooling Central Air
Flooring Wood, Carpet
Fireplaces Number 2
Fireplaces Type Living Room
Laundry First Floor
Exterior
Exterior Feature Storage
Garage Spaces 2.0
Community Features Tennis Court(s), Park, Walk/Jog Trails, Golf, Conservation Area, House of Worship
Waterfront Description Beach Front, Bay, Beach Ownership(Private)
Roof Type Shingle
Total Parking Spaces 2
Garage Yes
Building
Lot Description Wooded
Foundation Concrete Perimeter
Sewer Private Sewer
Water Public
Others
Senior Community false
Read Less
Want to know what your home might be worth? Contact us for a FREE valuation!

Our team is ready to help you sell your home for the highest possible price ASAP
Bought with Cathleen Moore • Sotheby's International Realty






