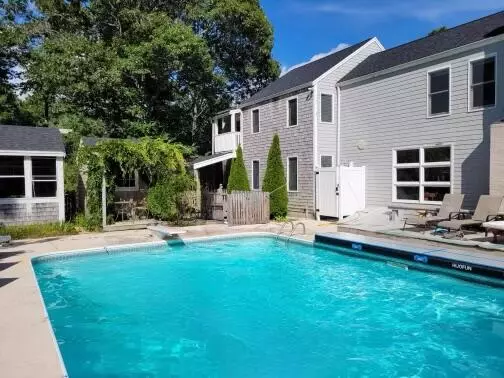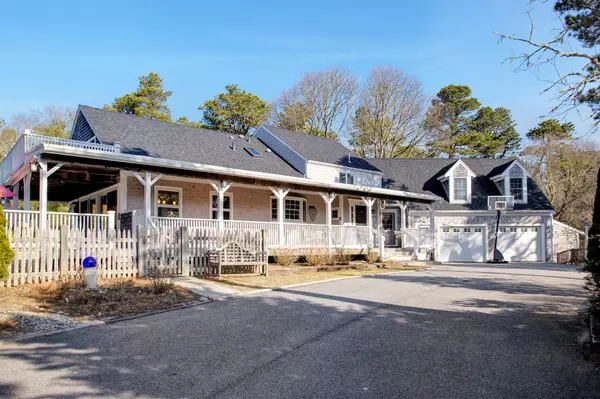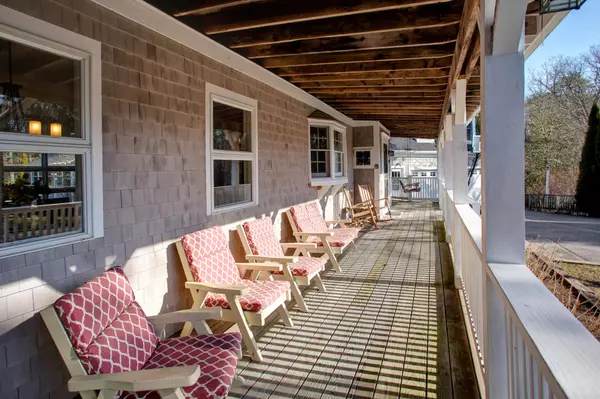$1,125,000
$1,198,000
6.1%For more information regarding the value of a property, please contact us for a free consultation.
21 Five Corners Road Centerville, MA 02632
4 Beds
3 Baths
3,084 SqFt
Key Details
Sold Price $1,125,000
Property Type Single Family Home
Sub Type Single Family Residence
Listing Status Sold
Purchase Type For Sale
Square Footage 3,084 sqft
Price per Sqft $364
MLS Listing ID 22300789
Sold Date 06/16/23
Style Cape
Bedrooms 4
Full Baths 3
HOA Y/N No
Abv Grd Liv Area 3,084
Year Built 1890
Annual Tax Amount $7,717
Tax Year 2023
Lot Size 1.100 Acres
Acres 1.1
Property Sub-Type Single Family Residence
Source Cape Cod & Islands API
Property Description
Looking for an exceptional property with character and charm then you have found home. This private property is set on over an acre of land with loads of space for entertaining and an in ground pool for your summer enjoyment. The front porch overlooks the meadow...perfect spot for your morning coffee. When you enter the front door you are immediately impressed by the quality and layout of the home...this is not a cookie cutter property...unique in every way. There is a separate entrance to the suite over the garage...perfect for an in law or extended family. The current owner has done many upgrades so the house is in great shape. Located on the Osterville/Centerville line you are minutes from the Village, Dowses' Beach and Rte 28. Don't miss this special offering...
Location
State MA
County Barnstable
Zoning SPLIT RD-1;RC
Direction Route 28 to Five Corners Road
Rooms
Other Rooms Outbuilding
Basement Bulkhead Access, Interior Entry, Full
Primary Bedroom Level Second
Bedroom 2 Second
Bedroom 3 Second
Bedroom 4 Second
Dining Room Dining Room
Kitchen Breakfast Bar, Recessed Lighting, Pantry, Cathedral Ceiling(s)
Interior
Interior Features Walk-In Closet(s), Recessed Lighting, Mud Room, Pantry
Heating Forced Air
Cooling Central Air, Wall Unit(s)
Flooring Carpet, Tile, Wood
Fireplaces Number 1
Fireplaces Type Wood Burning
Fireplace Yes
Appliance Water Heater, Gas Water Heater
Exterior
Exterior Feature Underground Sprinkler, Yard, Outdoor Shower, Garden
Garage Spaces 2.0
Fence Fenced Yard
Pool Heated, Vinyl, In Ground
Community Features Conservation Area
View Y/N No
Roof Type Asphalt,Pitched
Street Surface Paved
Porch Deck, Porch
Garage Yes
Private Pool Yes
Building
Lot Description Conservation Area, Public Tennis, Shopping, School, In Town Location, Medical Facility, Marina, House of Worship, Near Golf Course, South of Route 28
Faces Route 28 to Five Corners Road
Story 2
Foundation Concrete Perimeter
Sewer Septic Tank
Water Public
Level or Stories 2
Structure Type Shingle Siding
New Construction No
Schools
Elementary Schools Barnstable
Middle Schools Barnstable
High Schools Barnstable
School District Barnstable
Others
Tax ID 167055
Acceptable Financing Conventional
Listing Terms Conventional
Special Listing Condition None
Read Less
Want to know what your home might be worth? Contact us for a FREE valuation!

Our team is ready to help you sell your home for the highest possible price ASAP

Bought with cci.unknownoffice





